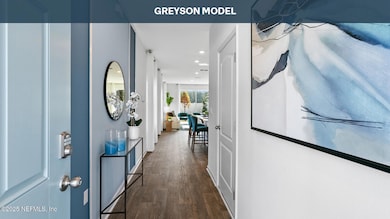12718 Geronimo Place Jacksonville, FL 32218
Forest Trails NeighborhoodEstimated payment $1,812/month
Highlights
- Under Construction
- 1 Car Attached Garage
- Breakfast Bar
- Open Floorplan
- Walk-In Closet
- Patio
About This Home
INCLUDES: Washer/Dryer, Fridge, Blinds & GDO!!
Welcome to Hansen Creek, a vibrant new home community located in Jacksonville's growing Northside. Featuring three-bedroom villas with 1,395 square feet of thoughtfully designed living space, Hansen Creek is the perfect place to start your homeownership journey or upgrade to a modern, stylish home.
Ideally located just a few miles from the River City Marketplace, Hansen Creek offers unparalleled convenience for shopping, dining, and entertainment. From retail stores and casual dining to movie theaters, everything you need is just minutes away. For those who travel frequently, Jacksonville International Airport is nearby, making both domestic and international trips easier than ever. Whether you're commuting or exploring the city's many attractions, Hansen Creek's central location ensures you're never far from where you need to be.
Townhouse Details
Home Type
- Townhome
Year Built
- Built in 2025 | Under Construction
HOA Fees
- $65 Monthly HOA Fees
Parking
- 1 Car Attached Garage
Home Design
- Shingle Roof
- Concrete Siding
Interior Spaces
- 1,395 Sq Ft Home
- 2-Story Property
- Open Floorplan
- Smart Home
Kitchen
- Breakfast Bar
- Electric Range
- Microwave
- Dishwasher
Flooring
- Carpet
- Vinyl
Bedrooms and Bathrooms
- 3 Bedrooms
- Walk-In Closet
Laundry
- Laundry in unit
- Washer and Electric Dryer Hookup
Outdoor Features
- Patio
Schools
- Garden City Elementary School
- Highlands Middle School
- Jean Ribault High School
Utilities
- Central Heating and Cooling System
- Electric Water Heater
Community Details
- Hansen Creek Subdivision
Listing and Financial Details
- Assessor Parcel Number 019531 0240
Map
Home Values in the Area
Average Home Value in this Area
Property History
| Date | Event | Price | Change | Sq Ft Price |
|---|---|---|---|---|
| 08/15/2025 08/15/25 | Sold | $275,990 | 0.0% | $198 / Sq Ft |
| 08/12/2025 08/12/25 | Off Market | $275,990 | -- | -- |
| 07/31/2025 07/31/25 | Price Changed | $275,990 | -1.1% | $198 / Sq Ft |
| 06/24/2025 06/24/25 | For Sale | $278,990 | -- | $200 / Sq Ft |
Source: realMLS (Northeast Florida Multiple Listing Service)
MLS Number: 2068647
- 12716 Geronimo Place
- 12720 Geronimo Place
- 12722 Geronimo Place
- 12724 Geronimo Place
- 12726 Geronimo Place
- 12728 Geronimo Place
- 12730 Geronimo Place
- 12715 Geronimo Place
- 12717 Geronimo Place
- 12719 Geronimo Place
- 12721 Geronimo Place
- 12723 Geronimo Place
- 12725 Geronimo Place
- 12729 Geronimo Place
- 12727 Geronimo Place
- GREYSON Plan at Hansen Creek
- 4336 Evening Primrose Dr
- 12604 Rose Myrtle St
- 4342 Evening Primrose Dr
- 12568 Rose Myrtle St







