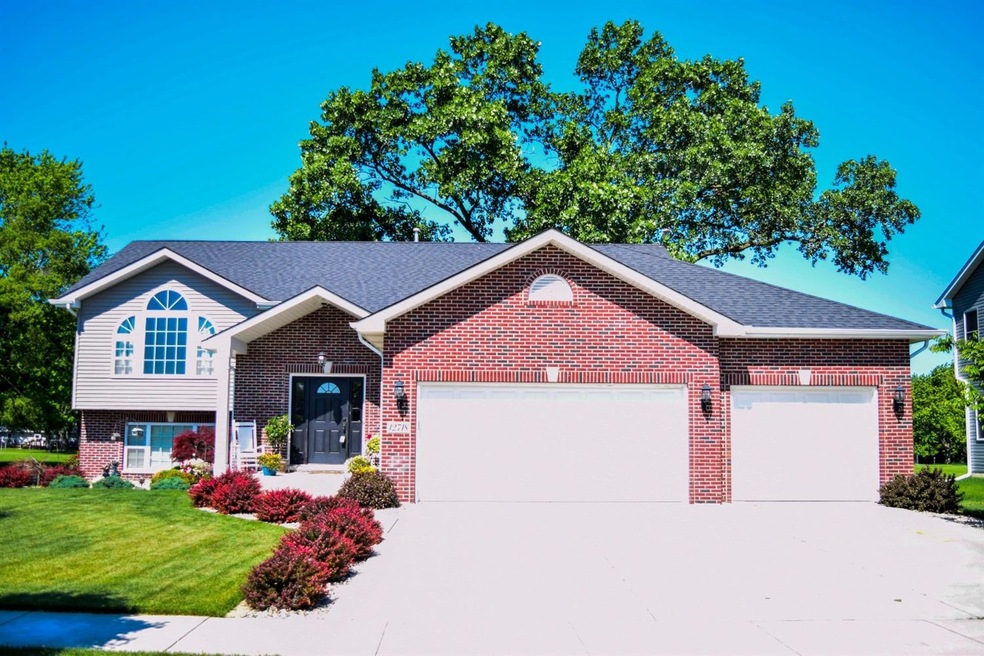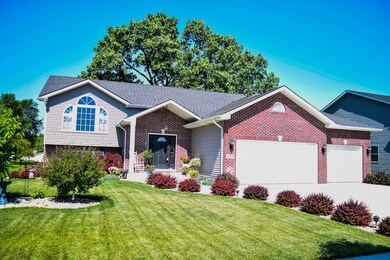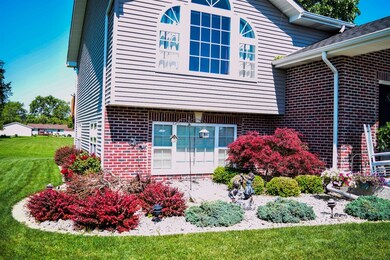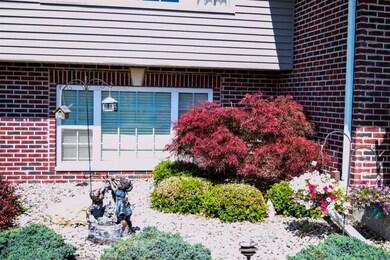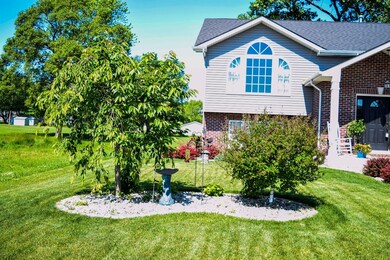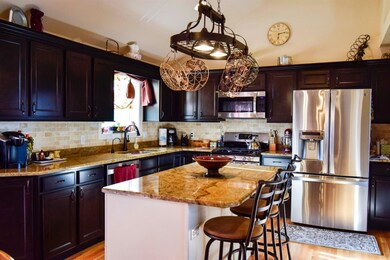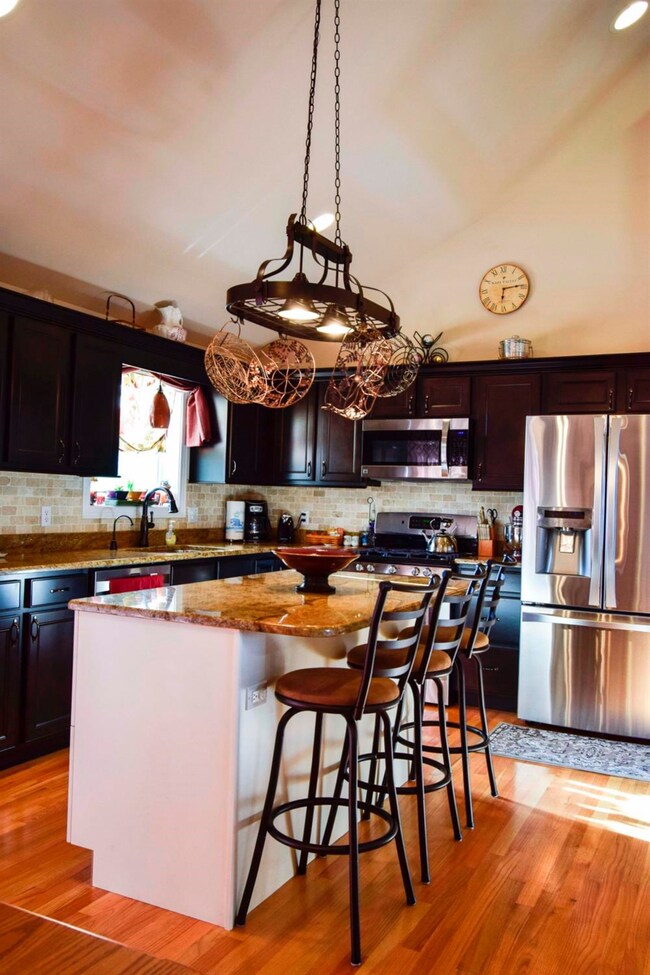
12718 Hess St Cedar Lake, IN 46303
Estimated Value: $450,165 - $510,000
Highlights
- Deck
- Cathedral Ceiling
- 3 Car Attached Garage
- Recreation Room
- Main Floor Bedroom
- Cooling Available
About This Home
As of November 2019These empty nesters are ready to move! Take a look at this GORGEOUS newer custom home by Heartland Builders located in Monastery Woods. With 5 large bedrooms (a master suite on each level) and three full bathrooms, there is no shortage of space, storage, and character waiting for you here. A spacious kitchen offers granite countertops, tons of cabinet space and large storage drawers, a convenient pantry, stainless steel appliances, and beautiful lighting. Other notable features include vaulted ceilings, 2x6 exterior construction, 9 ft ceilings in the basement, whole house water filtration, custom wrought iron railings, a finished three car garage, custom wire storage racks in each closet, a finished and easily accessible crawl space, and a walkout lower level. Outside you'll find tasteful landscaping and a spacious deck with even more storage below. Close to Rt 41 and the IL border, this subdivision is perfect for easy access to commutes, shopping, and more!
Last Agent to Sell the Property
Nicole Huppenthal
McColly Real Estate License #RB14041755 Listed on: 06/25/2019
Home Details
Home Type
- Single Family
Est. Annual Taxes
- $3,514
Year Built
- Built in 2013
Lot Details
- 9,365 Sq Ft Lot
- Lot Dimensions are 80x117
HOA Fees
- $19 Monthly HOA Fees
Parking
- 3 Car Attached Garage
- Garage Door Opener
Home Design
- Brick Exterior Construction
- Vinyl Siding
Interior Spaces
- 3,106 Sq Ft Home
- Multi-Level Property
- Cathedral Ceiling
- Living Room
- Dining Room
- Recreation Room
- Laundry Room
Kitchen
- Portable Gas Range
- Microwave
- Dishwasher
- Disposal
Bedrooms and Bathrooms
- 5 Bedrooms
- Main Floor Bedroom
- En-Suite Primary Bedroom
- Bathroom on Main Level
- 3 Full Bathrooms
Outdoor Features
- Deck
- Exterior Lighting
- Outdoor Storage
Utilities
- Cooling Available
- Forced Air Heating System
- Heating System Uses Natural Gas
- Water Softener is Owned
Listing and Financial Details
- Assessor Parcel Number 451521251004000014
Community Details
Overview
- Monastery Woods Ph 1 Subdivision
Building Details
- Net Lease
Ownership History
Purchase Details
Home Financials for this Owner
Home Financials are based on the most recent Mortgage that was taken out on this home.Purchase Details
Home Financials for this Owner
Home Financials are based on the most recent Mortgage that was taken out on this home.Purchase Details
Similar Homes in Cedar Lake, IN
Home Values in the Area
Average Home Value in this Area
Purchase History
| Date | Buyer | Sale Price | Title Company |
|---|---|---|---|
| Ghezzi Johnathan R | -- | Chicago Title Company Llc | |
| Wiersma Thomas J | -- | Fidelity National Title Comp | |
| Heartland Builders Of Nw Inc | -- | Fidelity National Title Co |
Mortgage History
| Date | Status | Borrower | Loan Amount |
|---|---|---|---|
| Open | Ghezzi Johnathan R | $262,800 | |
| Previous Owner | Wiersma Thomas J | $25,000 | |
| Previous Owner | Wiersma Thomas J | $130,000 |
Property History
| Date | Event | Price | Change | Sq Ft Price |
|---|---|---|---|---|
| 11/13/2019 11/13/19 | Sold | $328,500 | 0.0% | $106 / Sq Ft |
| 10/14/2019 10/14/19 | Pending | -- | -- | -- |
| 06/25/2019 06/25/19 | For Sale | $328,500 | -- | $106 / Sq Ft |
Tax History Compared to Growth
Tax History
| Year | Tax Paid | Tax Assessment Tax Assessment Total Assessment is a certain percentage of the fair market value that is determined by local assessors to be the total taxable value of land and additions on the property. | Land | Improvement |
|---|---|---|---|---|
| 2024 | $9,816 | $407,700 | $79,200 | $328,500 |
| 2023 | $4,235 | $369,200 | $55,400 | $313,800 |
| 2022 | $4,235 | $342,000 | $55,400 | $286,600 |
| 2021 | $3,874 | $320,600 | $55,400 | $265,200 |
| 2020 | $3,996 | $322,300 | $55,400 | $266,900 |
| 2019 | $2,942 | $255,400 | $55,400 | $200,000 |
| 2018 | $3,317 | $257,500 | $55,400 | $202,100 |
| 2017 | $3,514 | $255,800 | $55,400 | $200,400 |
| 2016 | $3,248 | $238,700 | $55,400 | $183,300 |
| 2014 | $2,632 | $224,100 | $55,400 | $168,700 |
| 2013 | $2,463 | $204,000 | $55,400 | $148,600 |
Agents Affiliated with this Home
-
N
Seller's Agent in 2019
Nicole Huppenthal
McColly Real Estate
-
Lynn Palmer

Seller Co-Listing Agent in 2019
Lynn Palmer
McColly Real Estate
(219) 746-0284
8 in this area
198 Total Sales
-
Shawn Spaw

Buyer's Agent in 2019
Shawn Spaw
Stray Dog Properties, LLC
(219) 617-7802
3 in this area
344 Total Sales
Map
Source: Northwest Indiana Association of REALTORS®
MLS Number: GNR457604
APN: 45-15-21-251-004.000-014
- 13801 Alexander St
- 13831 Alexander St
- 13851 Alexander St
- 13951 Alexander St
- 13720 Alexander St
- 13740 Alexander St
- 13760 Alexander St
- 13790 Alexander St
- 13800 Alexander St
- 13900 Alexander St
- 13860 Alexander St
- 13950 Alexander St
- 14010 Alexander St
- 14011 Alexander St
- 10508 W 129th Ave
- 12548 Parrish Ave
- 12940 Wildwood Dr
- 9904 W 130th Ave Unit B
- 12818 Parrish Ave
- 12930 Ivy St Unit B
- 12718 Hess St
- 12726 Hess St
- 12726 Hess St
- 12710 Hess St
- 10220 W 127th Place Unit 2705514-9477
- 12700 Hess St
- 12732 Hess St
- 12700 Hess St
- 12735 Hess St
- 10219 W 127th Place
- 12740 Hess St
- 12658 Hess St
- 10214 W 127th Place
- 10214 W 127th Place
- 10215 W 127th Place
- 10209 W 127th Place
- 10222 W 128th Ave
- 12752 Hess St
- 10222 W 128th Ave
- 10134 W 127th Place
