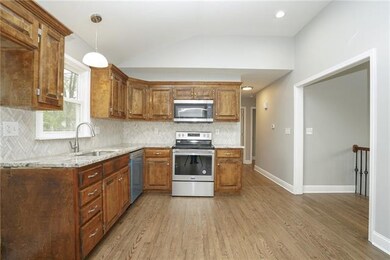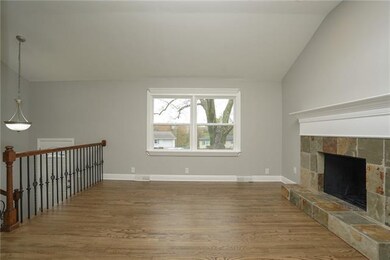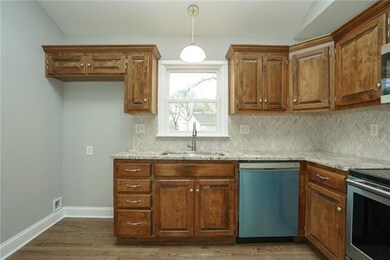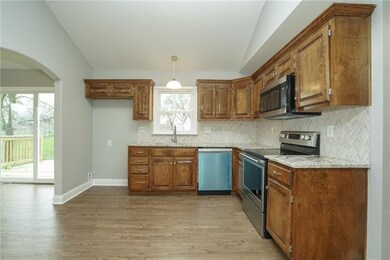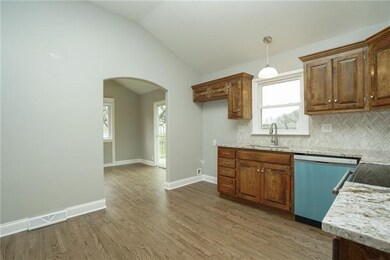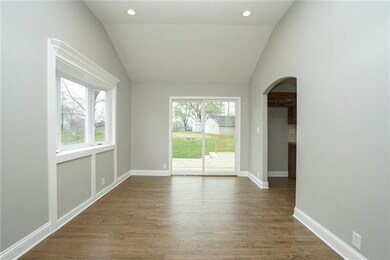
12718 W 55th Terrace Shawnee, KS 66216
Highlights
- Deck
- Family Room with Fireplace
- Traditional Architecture
- Ray Marsh Elementary School Rated A
- Vaulted Ceiling
- Wood Flooring
About This Home
As of May 2021Nestled in a quiet cut-de-sac, totally renovated home ready for you! New roof, new flooring, new windows, new lighting, new appliances, new painting and more. Cozy up in the living room in front of the fireplace. Relax in the master suite. Additional living space in the lower level with a half bath and washer & dryer area added in the lower level. New Huge deck overlooking oversized backyard. Amazing oversized outbuilding in backyard, great work space, hobby or storage area. Great outdoor space for entertaining, family and pets.
Last Agent to Sell the Property
ReeceNichols - Overland Park License #SP00227106 Listed on: 04/08/2021

Home Details
Home Type
- Single Family
Est. Annual Taxes
- $2,572
Year Built
- Built in 1963
Lot Details
- 0.4 Acre Lot
- Cul-De-Sac
- Partially Fenced Property
- Level Lot
Parking
- 2 Car Attached Garage
- Inside Entrance
- Garage Door Opener
Home Design
- Traditional Architecture
- Split Level Home
- Composition Roof
- Vinyl Siding
Interior Spaces
- Wet Bar: Wood Floor, Carpet, Fireplace, Ceramic Tiles, Shower Over Tub, Natural Stone Floor, Shower Only
- Built-In Features: Wood Floor, Carpet, Fireplace, Ceramic Tiles, Shower Over Tub, Natural Stone Floor, Shower Only
- Vaulted Ceiling
- Ceiling Fan: Wood Floor, Carpet, Fireplace, Ceramic Tiles, Shower Over Tub, Natural Stone Floor, Shower Only
- Skylights
- Shades
- Plantation Shutters
- Drapes & Rods
- Family Room with Fireplace
- 2 Fireplaces
- Living Room with Fireplace
- Formal Dining Room
Kitchen
- Eat-In Kitchen
- Free-Standing Range
- Dishwasher
- Granite Countertops
- Laminate Countertops
Flooring
- Wood
- Wall to Wall Carpet
- Linoleum
- Laminate
- Stone
- Ceramic Tile
- Luxury Vinyl Plank Tile
- Luxury Vinyl Tile
Bedrooms and Bathrooms
- 3 Bedrooms
- Cedar Closet: Wood Floor, Carpet, Fireplace, Ceramic Tiles, Shower Over Tub, Natural Stone Floor, Shower Only
- Walk-In Closet: Wood Floor, Carpet, Fireplace, Ceramic Tiles, Shower Over Tub, Natural Stone Floor, Shower Only
- Double Vanity
- Wood Floor
Basement
- Sump Pump
- Laundry in Basement
Outdoor Features
- Deck
- Enclosed patio or porch
Schools
- Ray Marsh Elementary School
- Sm Northwest High School
Utilities
- Central Heating and Cooling System
Community Details
- Rosehill Garden Subdivision
Listing and Financial Details
- Exclusions: Fireplaces
- Assessor Parcel Number QP61600000-0010
Ownership History
Purchase Details
Home Financials for this Owner
Home Financials are based on the most recent Mortgage that was taken out on this home.Purchase Details
Home Financials for this Owner
Home Financials are based on the most recent Mortgage that was taken out on this home.Purchase Details
Home Financials for this Owner
Home Financials are based on the most recent Mortgage that was taken out on this home.Purchase Details
Purchase Details
Purchase Details
Home Financials for this Owner
Home Financials are based on the most recent Mortgage that was taken out on this home.Similar Homes in the area
Home Values in the Area
Average Home Value in this Area
Purchase History
| Date | Type | Sale Price | Title Company |
|---|---|---|---|
| Limited Warranty Deed | -- | Kansas City Title Inc | |
| Warranty Deed | -- | Continental Title Company | |
| Warranty Deed | -- | Continental Title Company | |
| Warranty Deed | -- | Chicago Title Ins Co | |
| Special Warranty Deed | -- | Chicago Title Ins Co | |
| Sheriffs Deed | $128,775 | Continental Title Company | |
| Warranty Deed | -- | Parkway Title Inc |
Mortgage History
| Date | Status | Loan Amount | Loan Type |
|---|---|---|---|
| Open | $226,000 | New Conventional | |
| Previous Owner | $158,000 | Adjustable Rate Mortgage/ARM | |
| Previous Owner | $129,200 | Adjustable Rate Mortgage/ARM |
Property History
| Date | Event | Price | Change | Sq Ft Price |
|---|---|---|---|---|
| 05/20/2021 05/20/21 | Sold | -- | -- | -- |
| 04/24/2021 04/24/21 | Pending | -- | -- | -- |
| 04/21/2021 04/21/21 | For Sale | $267,900 | 0.0% | $179 / Sq Ft |
| 04/10/2021 04/10/21 | Off Market | -- | -- | -- |
| 04/10/2021 04/10/21 | Pending | -- | -- | -- |
| 04/08/2021 04/08/21 | For Sale | $267,900 | +53.1% | $179 / Sq Ft |
| 12/18/2020 12/18/20 | Sold | -- | -- | -- |
| 12/12/2020 12/12/20 | Pending | -- | -- | -- |
| 12/09/2020 12/09/20 | For Sale | $175,000 | -- | $117 / Sq Ft |
Tax History Compared to Growth
Tax History
| Year | Tax Paid | Tax Assessment Tax Assessment Total Assessment is a certain percentage of the fair market value that is determined by local assessors to be the total taxable value of land and additions on the property. | Land | Improvement |
|---|---|---|---|---|
| 2024 | $3,985 | $37,708 | $5,521 | $32,187 |
| 2023 | $3,858 | $35,995 | $5,521 | $30,474 |
| 2022 | $3,498 | $32,522 | $5,036 | $27,486 |
| 2021 | $3,498 | $18,170 | $4,376 | $13,794 |
| 2020 | $2,573 | $22,080 | $3,978 | $18,102 |
| 2019 | $2,518 | $21,597 | $3,319 | $18,278 |
| 2018 | $2,265 | $19,332 | $3,002 | $16,330 |
| 2017 | $2,249 | $18,895 | $3,002 | $15,893 |
| 2016 | $2,121 | $17,584 | $3,002 | $14,582 |
| 2015 | $2,019 | $17,469 | $3,002 | $14,467 |
| 2013 | -- | $17,170 | $3,002 | $14,168 |
Agents Affiliated with this Home
-

Seller's Agent in 2021
Debbie Carrier
ReeceNichols - Overland Park
(913) 620-0723
6 in this area
71 Total Sales
-

Buyer's Agent in 2021
Brian Courtney
ReeceNichols - Country Club Plaza
(816) 554-5000
4 in this area
91 Total Sales
-

Seller's Agent in 2020
Kristin Mudgett
Chartwell Realty LLC
(913) 488-3861
12 in this area
43 Total Sales
Map
Source: Heartland MLS
MLS Number: 2313553
APN: QP61600000-0010
- 13204 W 55th Terrace
- 13123 W 54th Terrace
- 13130 W 52nd Terrace
- 13126 W 52nd Terrace
- 13134 W 52nd Terrace
- 5834 Caenen St
- 5918 W Richards Dr
- 5021 Bradshaw St
- 5848 Summit St
- 5805 Park Cir
- 5329 Park St
- 5703 Cottonwood St
- 5850 Park Cir
- 5852 Park Cir
- 5708 Cottonwood St
- 4908 Noland Rd
- 13810 W 53rd St
- 5870 Park St Unit 9
- 6024 Quivira Rd
- 11017 W 55th Terrace

