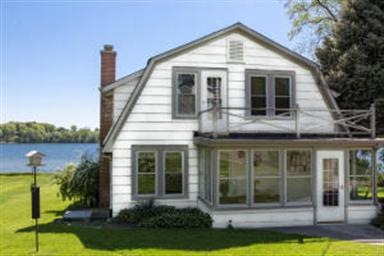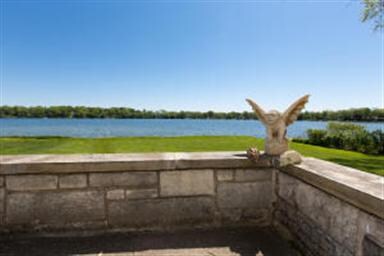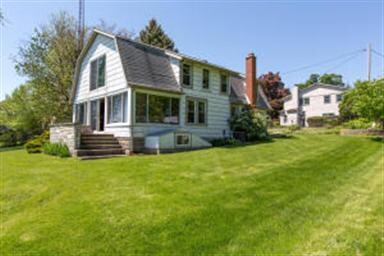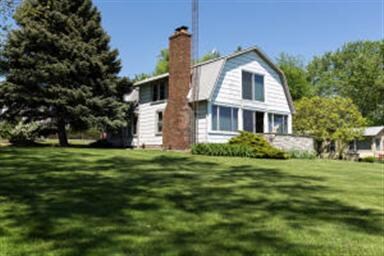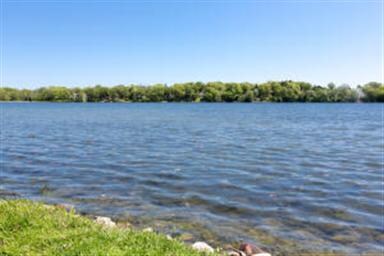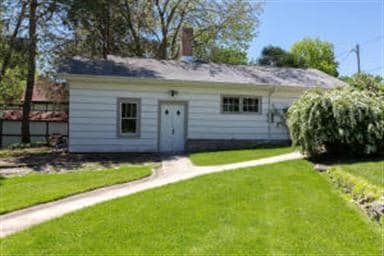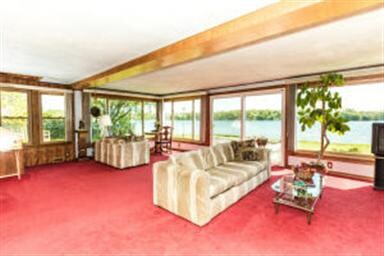
12719 234th Ave Trevor, WI 53179
Highlights
- Lake Front
- Balcony
- Breakfast Bar
- Traditional Architecture
- Detached Garage
- Forced Air Heating and Cooling System
About This Home
As of January 2016ENJOY THE INCREDIBLE PANORAMIC VIEWS FROM ALMOST EVERY ROOM OF THIS CROSS LAKE HOME*THIS WATERFRONT HOME FEATURES 100 FEET OF FRONTAGE ON A DOUBLE LOT & PRIVATE PIER*OVER 2000 SQ FT OF FINISHED LIVING SPACE*4 GENEROUS BEDROOMS W/STORAGE*1 1/2 BATHS*OVERSIZED FIREPLACE IN THE GREAT ROOM*EAT-IN KITCHEN*FULL BASEMENT*SPACIOUS 2 CAR GARAGE*RIGHT ON THE IL/WI BORDER*BRING THE TOYS & ENJOY THIS GREAT BOATING/FISHING LAKE*
Last Agent to Sell the Property
HomeSmart Connect LLC License #475124040 Listed on: 09/14/2015

Last Buyer's Agent
Non Member
NON MEMBER
Home Details
Home Type
- Single Family
Est. Annual Taxes
- $6,042
Year Built
- 1941
Lot Details
- Lake Front
- East or West Exposure
Parking
- Detached Garage
- Garage Is Owned
Home Design
- Traditional Architecture
- Asphalt Shingled Roof
- Aluminum Siding
- Asbestos Siding
Interior Spaces
- Primary Bathroom is a Full Bathroom
- Gas Log Fireplace
- Water Views
- Storm Screens
- Breakfast Bar
Unfinished Basement
- Basement Fills Entire Space Under The House
- Exterior Basement Entry
Outdoor Features
- Balcony
Utilities
- Forced Air Heating and Cooling System
- Heating System Uses Gas
- Water Rights
- Well
Ownership History
Purchase Details
Purchase Details
Home Financials for this Owner
Home Financials are based on the most recent Mortgage that was taken out on this home.Purchase Details
Purchase Details
Similar Homes in Trevor, WI
Home Values in the Area
Average Home Value in this Area
Purchase History
| Date | Type | Sale Price | Title Company |
|---|---|---|---|
| Quit Claim Deed | -- | None Available | |
| Warranty Deed | $246,500 | -- | |
| Quit Claim Deed | -- | -- | |
| Interfamily Deed Transfer | -- | None Available |
Mortgage History
| Date | Status | Loan Amount | Loan Type |
|---|---|---|---|
| Open | $352,000 | New Conventional |
Property History
| Date | Event | Price | Change | Sq Ft Price |
|---|---|---|---|---|
| 06/30/2025 06/30/25 | For Sale | $980,000 | +297.6% | $330 / Sq Ft |
| 01/22/2016 01/22/16 | Sold | $246,500 | -10.3% | $121 / Sq Ft |
| 11/10/2015 11/10/15 | Pending | -- | -- | -- |
| 09/14/2015 09/14/15 | For Sale | $274,900 | -- | $135 / Sq Ft |
Tax History Compared to Growth
Tax History
| Year | Tax Paid | Tax Assessment Tax Assessment Total Assessment is a certain percentage of the fair market value that is determined by local assessors to be the total taxable value of land and additions on the property. | Land | Improvement |
|---|---|---|---|---|
| 2024 | $6,042 | $419,200 | $212,900 | $206,300 |
| 2023 | $6,141 | $419,200 | $212,900 | $206,300 |
| 2022 | $6,000 | $343,300 | $185,700 | $157,600 |
| 2021 | $6,113 | $343,300 | $185,700 | $157,600 |
| 2020 | $5,799 | $303,300 | $168,400 | $134,900 |
| 2019 | $5,679 | $303,300 | $168,400 | $134,900 |
| 2018 | $5,909 | $292,500 | $168,400 | $124,100 |
| 2017 | $5,889 | $279,800 | $168,400 | $111,400 |
| 2016 | $5,724 | $255,300 | $158,500 | $96,800 |
| 2015 | $5,147 | $255,300 | $158,500 | $96,800 |
| 2014 | -- | $253,400 | $158,500 | $94,900 |
Agents Affiliated with this Home
-
M
Seller's Agent in 2025
Melissa Nelson
Redfin Corporation
-
Scott Eberle

Seller's Agent in 2016
Scott Eberle
HomeSmart Connect LLC
(262) 492-5708
156 Total Sales
-
Kathleen Bak

Seller Co-Listing Agent in 2016
Kathleen Bak
Gates and Gables Realty
(847) 609-8378
71 Total Sales
-
N
Buyer's Agent in 2016
Non Member
NON MEMBER
Map
Source: Midwest Real Estate Data (MRED)
MLS Number: MRD09038292
APN: 70-4-120-354-3076
- 110 Lakewood Dr
- 12606 234th Ave
- 277 Sunset Ln
- 324 Elmwood Ln
- 264 Maplewood Dr
- 333 Elmwood Ln
- 409 Maplewood Dr
- 506 Longview Dr
- 593 Collier Dr
- Lt1 119th St
- 12129 221st Ave
- 45 Van Dyke Dr
- 582 Phillips Cir
- 582 Aspen Way
- 56 Burnette Dr
- 52 Burnette Dr
- 44 Burnette Dr
- 672 Garys Dr
- 770 Anita Ave
- 68 Burnette Dr
