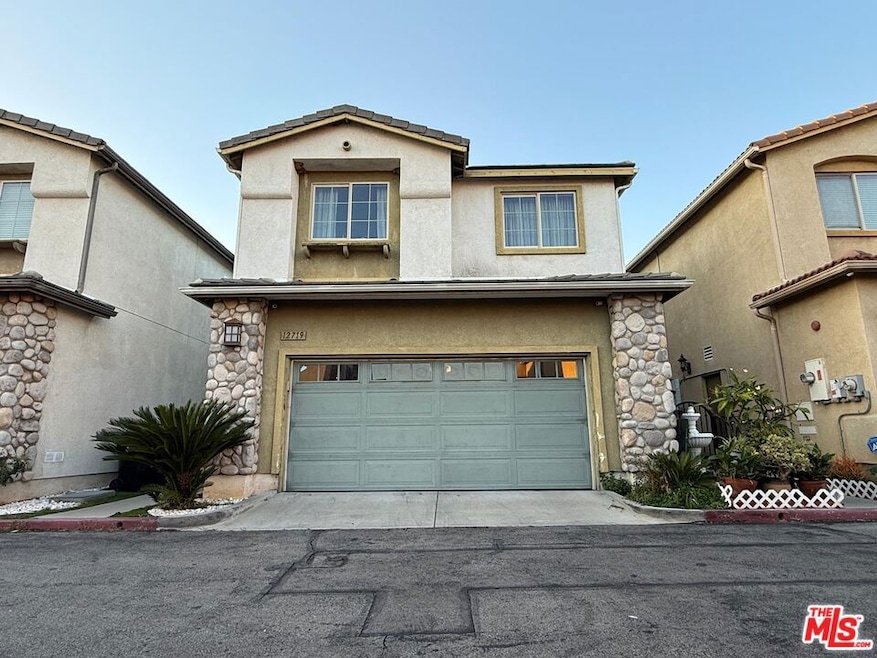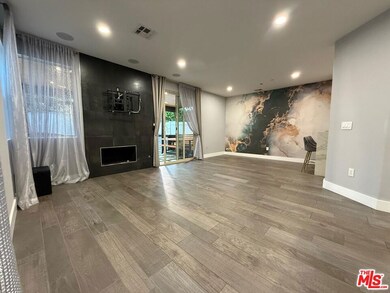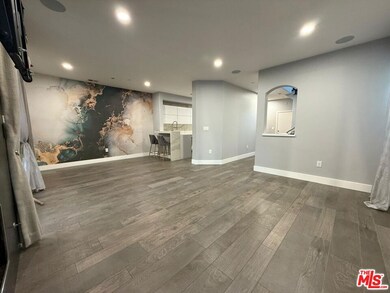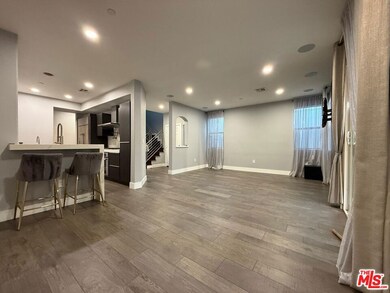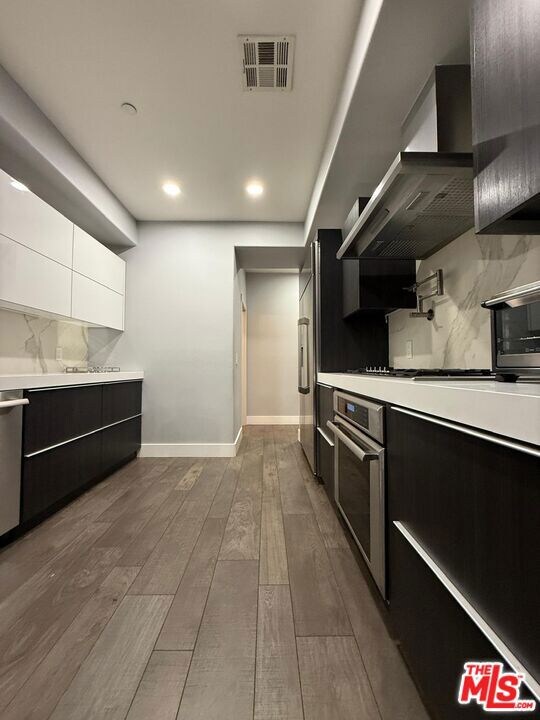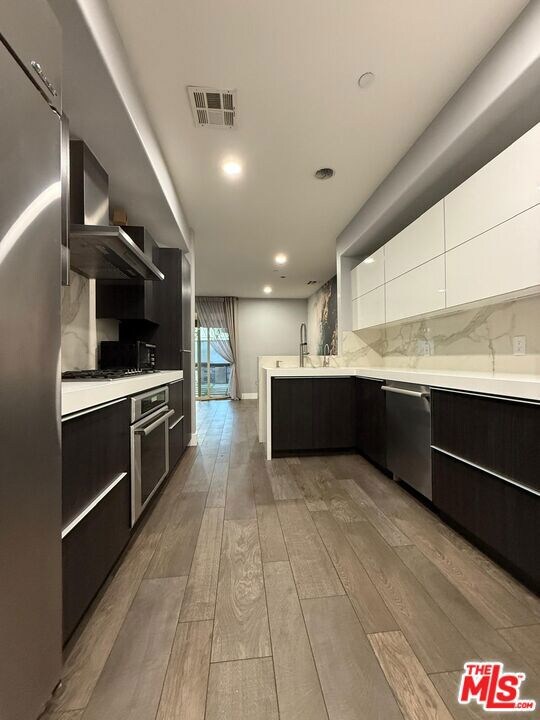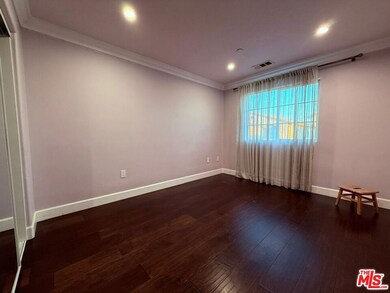12719 Eagle Rock Way Pacoima, CA 91331
Highlights
- In Ground Pool
- Living Room with Fireplace
- 2 Car Attached Garage
- 0.69 Acre Lot
- Wood Flooring
- Views
About This Home
Beautiful stand-alone 4-bedroom, 2.5-bath townhome available for rent in Pacoima offering 1,859 sq. ft. of living space with no shared walls. This spacious home features a private backyard designed for relaxation and outdoor entertainment, complete with a dedicated BBQ area. The modern kitchen comes fully equipped with all essential appliances, and the property includes an attached two-car garage with its own electric vehicle charging power. Located in a well-maintained community with desirable amenities such as a pool and playground, this home offers both comfort and convenience. Ideally situated near the 5, 118, and 170 freeways and close to popular shopping destinations including Ralphs, Kohl's, Target, Food 4 Less, and more. Perfect for families or professionals seeking a private, spacious, and well-connected place to call home contact us today for a showing.
Townhouse Details
Home Type
- Townhome
Year Built
- Built in 2007
Parking
- 2 Car Attached Garage
Interior Spaces
- 1,869 Sq Ft Home
- 2-Story Property
- Living Room with Fireplace
- Property Views
Kitchen
- Oven or Range
- Microwave
- Dishwasher
Flooring
- Wood
- Laminate
Bedrooms and Bathrooms
- 4 Bedrooms
- 2 Full Bathrooms
Laundry
- Laundry in unit
- Dryer
- Washer
Additional Features
- In Ground Pool
- Central Heating and Cooling System
Listing and Financial Details
- Security Deposit $3,990
- Tenant pays for gas, electricity, water, trash collection
- 12 Month Lease Term
- Assessor Parcel Number 2629-003-090
Community Details
Recreation
- Community Pool
Pet Policy
- Call for details about the types of pets allowed
Map
Property History
| Date | Event | Price | List to Sale | Price per Sq Ft |
|---|---|---|---|---|
| 12/02/2025 12/02/25 | Under Contract | -- | -- | -- |
| 11/24/2025 11/24/25 | For Rent | $3,990 | -- | -- |
Source: The MLS
MLS Number: 25622683
APN: 2629-003-090
- 9352 Condor Ct
- 9562 Sundance St
- 9660 Pine Orchard St
- 9085 Remick Ave
- 9689 Kewen Ave
- 9168 Patrick Ave
- 13068 Mineola St
- 9205 Haddon Ave
- 9123 Amboy Ave
- 9722 Pine Orchard St
- 9051 Laurel Canyon Blvd Unit 7
- 9106 Lev Ave
- 13145 Branford St
- 12406 Haley St
- 13021 Crowley St
- 13040 Wentworth St
- 12338 Sheldon St
- 12519 Montague St
- 13329 Chase St
- 10004 San Fernando Rd Unit 3
