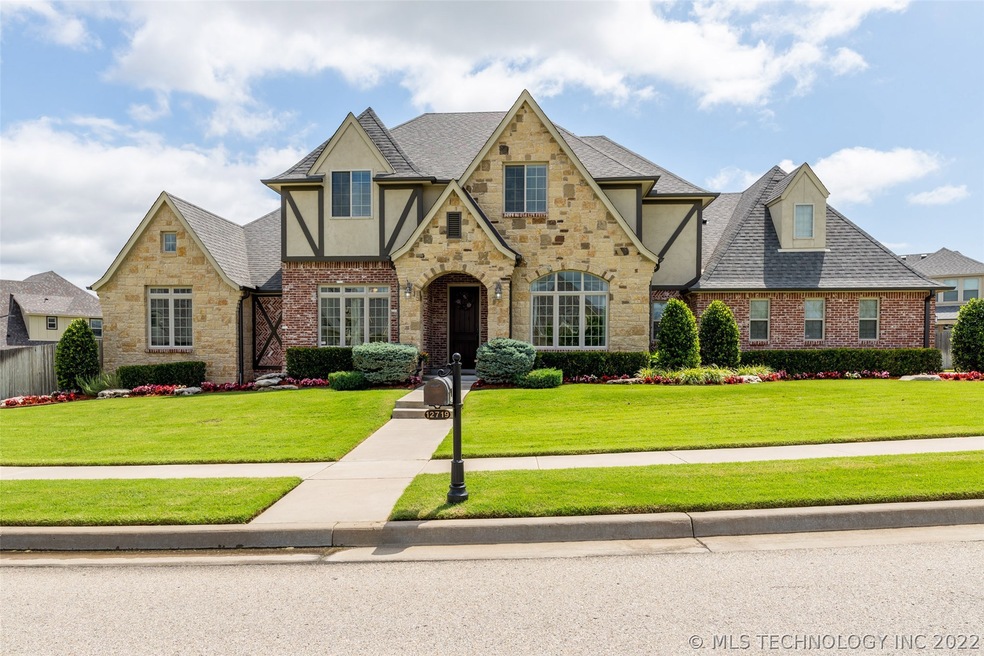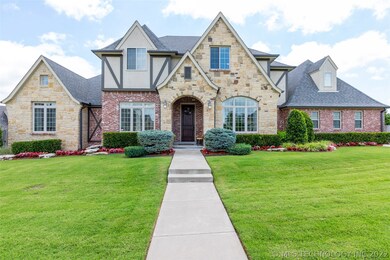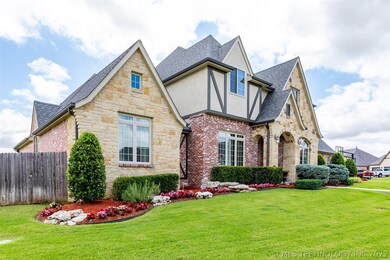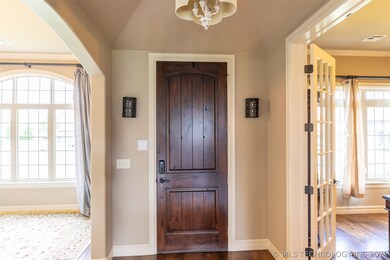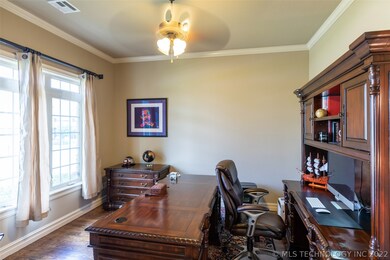
Highlights
- 0.55 Acre Lot
- Clubhouse
- Wood Flooring
- Bixby Middle School Rated A-
- Vaulted Ceiling
- Attic
About This Home
As of June 2020HUGE PRICE DECREASE INCLUDES THE EXTRA LOT=.55 Acres!" Impressive & Sprawling! Brick/Stone/Stucco 2-Story&3-Car side-entry garage,deep patio,XL GATE. 8'Front door-entry w/ French Groin Vault,Formal Dining,Office; Refinished-Hardwoods,BEAMS;Gourmet Kitchen, open to FamilyRm,Wolfe Commercial 6 Burner cooktop/oven,5'Refrigerator,TravertineTile; 1st Floor has XL Master Bedroom & Guest Bedroom En-Suites;Huge gameroom W/Cedar Accent Walls; 2-LGE BEDRMS UP. CLOSE to neighborhood trails,fishing, pool,courts&MORE
Last Agent to Sell the Property
Chinowth & Cohen License #150124 Listed on: 12/26/2019

Home Details
Home Type
- Single Family
Est. Annual Taxes
- $6,406
Year Built
- Built in 2012
Lot Details
- 0.55 Acre Lot
- West Facing Home
- Property is Fully Fenced
- Privacy Fence
- Landscaped
- Corner Lot
- Sprinkler System
- Additional Land
- Additional Parcels
HOA Fees
- $126 Monthly HOA Fees
Parking
- 3 Car Attached Garage
- Parking Storage or Cabinetry
- Side Facing Garage
Home Design
- Brick Exterior Construction
- Slab Foundation
- Wood Frame Construction
- Fiberglass Roof
- Asphalt
- Stucco
- Stone
Interior Spaces
- 3,717 Sq Ft Home
- 2-Story Property
- Vaulted Ceiling
- Gas Log Fireplace
- Vinyl Clad Windows
- Insulated Windows
- Casement Windows
- Insulated Doors
- Attic
Kitchen
- Gas Oven
- Gas Range
- Microwave
- Freezer
- Dishwasher
- Granite Countertops
- Disposal
Flooring
- Wood
- Carpet
- Tile
Bedrooms and Bathrooms
- 4 Bedrooms
- Pullman Style Bathroom
Laundry
- Dryer
- Washer
Home Security
- Security System Owned
- Fire and Smoke Detector
Eco-Friendly Details
- Energy-Efficient Windows
- Energy-Efficient Doors
- Ventilation
Outdoor Features
- Covered patio or porch
- Rain Gutters
Schools
- Central Elementary School
- Bixby High School
Utilities
- Programmable Thermostat
- Gas Water Heater
- Phone Available
Community Details
Overview
- Yorktown Subdivision
Amenities
- Clubhouse
Recreation
- Community Pool
- Park
- Hiking Trails
Similar Homes in the area
Home Values in the Area
Average Home Value in this Area
Property History
| Date | Event | Price | Change | Sq Ft Price |
|---|---|---|---|---|
| 06/12/2020 06/12/20 | Sold | $457,000 | -8.6% | $123 / Sq Ft |
| 12/24/2019 12/24/19 | Pending | -- | -- | -- |
| 12/24/2019 12/24/19 | For Sale | $499,999 | +11.1% | $135 / Sq Ft |
| 02/29/2016 02/29/16 | Sold | $450,000 | -10.0% | $121 / Sq Ft |
| 10/22/2015 10/22/15 | Pending | -- | -- | -- |
| 10/22/2015 10/22/15 | For Sale | $499,900 | +9.3% | $134 / Sq Ft |
| 04/15/2013 04/15/13 | Sold | $457,500 | -3.7% | $123 / Sq Ft |
| 12/05/2012 12/05/12 | Pending | -- | -- | -- |
| 12/05/2012 12/05/12 | For Sale | $474,900 | -- | $128 / Sq Ft |
Tax History Compared to Growth
Agents Affiliated with this Home
-
Melanie Hughes-Morris

Seller's Agent in 2020
Melanie Hughes-Morris
Chinowth & Cohen
(918) 406-4446
2 in this area
17 Total Sales
-
Sabrina Shaw

Buyer's Agent in 2020
Sabrina Shaw
RE/MAX
(918) 637-7826
13 in this area
119 Total Sales
-
Laura Grunewald

Seller's Agent in 2016
Laura Grunewald
McGraw, REALTORS
(918) 734-0695
91 in this area
347 Total Sales
-
Angela McMillan

Buyer's Agent in 2016
Angela McMillan
Keller Williams Advantage
(918) 812-1840
1 in this area
47 Total Sales
-
Curt Roberts

Seller's Agent in 2013
Curt Roberts
McGraw, REALTORS
(918) 261-5713
49 in this area
177 Total Sales
-
Robin Gentzen
R
Buyer's Agent in 2013
Robin Gentzen
Parker & Associates
(918) 740-2299
4 in this area
70 Total Sales
Map
Source: MLS Technology
MLS Number: 1944497
- 113 E 128th St S
- 224 E 127th Ct S
- 12909 S 1st St
- 12914 S 1st St
- 12913 S Ash St
- 420 W 127th Place S
- 425 W 128th St S
- 203 E 125th Place S
- 324 E 125th Place S
- 106 W 130th St S
- 12810 S Cedar St
- 2048 E 128th Place S
- 12523 S Cedar Place
- 12520 S Birch Ave
- 12522 S Cedar Ave
- 0 E 131st St Unit 2441849
- 604 E 126th St S
- 408 E 124th St S
- 608 E 126th St S
- 13011 S 5th Place
