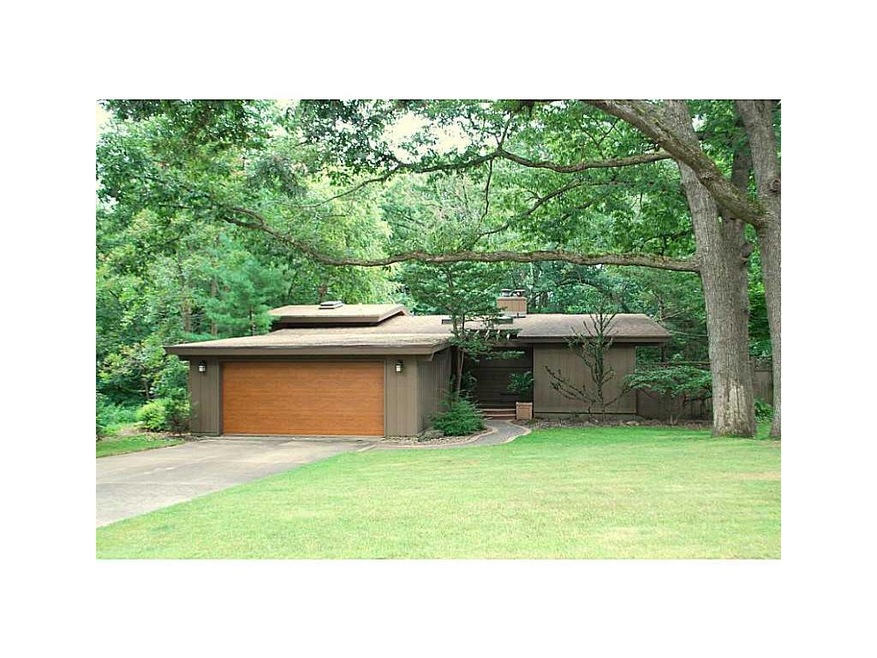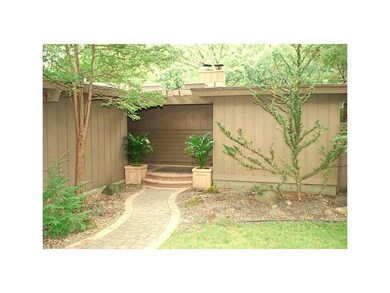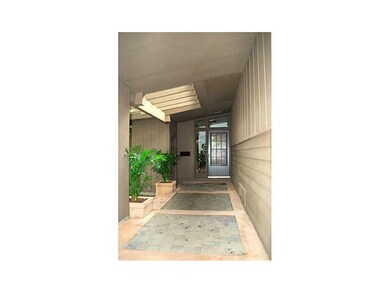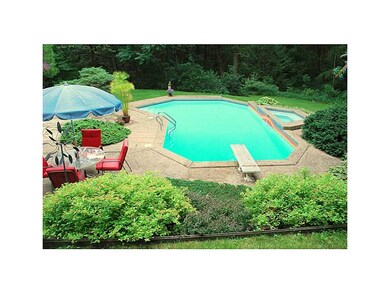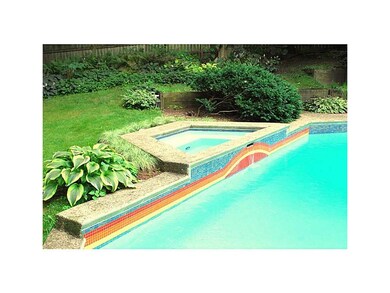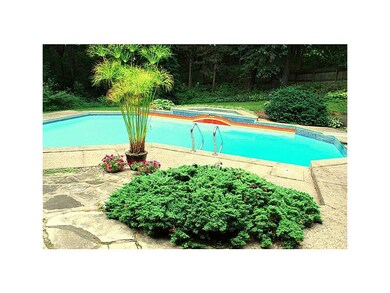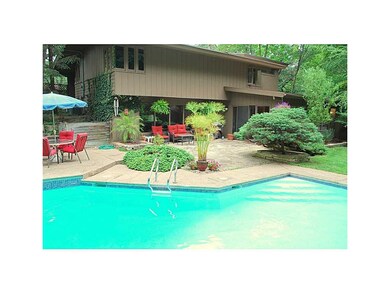
1272 33rd St SE Cedar Rapids, IA 52403
Highlights
- In Ground Pool
- Hydromassage or Jetted Bathtub
- 2 Car Attached Garage
- Wooded Lot
- L-Shaped Dining Room
- Forced Air Cooling System
About This Home
As of August 2017Very stylish home with strong Frank Lloyd Wright influences! Absolutely gorgeous and lush fenced back yard provides an ideal setting for the in-ground pool! Numerous upgrades & remodeling: front entry, roof, Orangeburg replaced, kitchen, fantastic Tegeler Designed master bathroom, repainted interior & exterior plus new tile flooring in upstairs bathroom & new commode. LEGAL: EAST HIGHLANDS 3RD LOT 39 & LANDS THPT SWLY OF NE LN OF LOT 39 EXT TO THE REAR NE SE NE 26-83-7 STR/LB
Last Agent to Sell the Property
Pytr Knoll
SKOGMAN REALTY Listed on: 08/24/2015
Home Details
Home Type
- Single Family
Est. Annual Taxes
- $3,691
Year Built
- 1954
Lot Details
- Fenced
- Wooded Lot
Home Design
- Split Foyer
- Frame Construction
Interior Spaces
- Wood Burning Fireplace
- Family Room
- Living Room with Fireplace
- L-Shaped Dining Room
- Laundry on main level
Kitchen
- Breakfast Bar
- Range
- Microwave
- Dishwasher
- Disposal
Bedrooms and Bathrooms
- 3 Bedrooms
- Primary bedroom located on second floor
- Hydromassage or Jetted Bathtub
Basement
- Walk-Out Basement
- Basement Fills Entire Space Under The House
Parking
- 2 Car Attached Garage
- Garage Door Opener
Outdoor Features
- In Ground Pool
- Patio
Utilities
- Forced Air Cooling System
- Heating System Uses Gas
- Gas Water Heater
- Cable TV Available
Community Details
- Built by Zobac Construc.
Ownership History
Purchase Details
Home Financials for this Owner
Home Financials are based on the most recent Mortgage that was taken out on this home.Purchase Details
Similar Homes in Cedar Rapids, IA
Home Values in the Area
Average Home Value in this Area
Purchase History
| Date | Type | Sale Price | Title Company |
|---|---|---|---|
| Warranty Deed | -- | None Available | |
| Quit Claim Deed | -- | None Available |
Mortgage History
| Date | Status | Loan Amount | Loan Type |
|---|---|---|---|
| Open | $175,960 | New Conventional | |
| Closed | $0 | FHA |
Property History
| Date | Event | Price | Change | Sq Ft Price |
|---|---|---|---|---|
| 08/25/2017 08/25/17 | Sold | $219,950 | +2.3% | $97 / Sq Ft |
| 07/08/2017 07/08/17 | Pending | -- | -- | -- |
| 06/30/2017 06/30/17 | For Sale | $214,950 | +9.9% | $95 / Sq Ft |
| 09/25/2015 09/25/15 | Sold | $195,500 | +0.3% | $86 / Sq Ft |
| 08/28/2015 08/28/15 | Pending | -- | -- | -- |
| 08/24/2015 08/24/15 | For Sale | $194,900 | -- | $86 / Sq Ft |
Tax History Compared to Growth
Tax History
| Year | Tax Paid | Tax Assessment Tax Assessment Total Assessment is a certain percentage of the fair market value that is determined by local assessors to be the total taxable value of land and additions on the property. | Land | Improvement |
|---|---|---|---|---|
| 2023 | $4,730 | $247,300 | $34,600 | $212,700 |
| 2022 | $4,298 | $224,300 | $31,200 | $193,100 |
| 2021 | $4,532 | $207,500 | $31,200 | $176,300 |
| 2020 | $4,532 | $205,400 | $24,200 | $181,200 |
| 2019 | $4,236 | $196,500 | $24,200 | $172,300 |
| 2018 | $3,922 | $196,500 | $24,200 | $172,300 |
| 2017 | $3,726 | $178,500 | $24,200 | $154,300 |
| 2016 | $3,726 | $175,300 | $24,200 | $151,100 |
| 2015 | $3,691 | $173,441 | $24,244 | $149,197 |
| 2014 | $3,506 | $173,441 | $24,244 | $149,197 |
| 2013 | $3,426 | $173,441 | $24,244 | $149,197 |
Agents Affiliated with this Home
-

Seller's Agent in 2017
Robert Stiles
Revolution Realty Team LLC
(319) 210-0338
22 Total Sales
-
A
Buyer's Agent in 2017
Ann Gavin
Keller Williams Legacy Group
-
P
Seller's Agent in 2015
Pytr Knoll
SKOGMAN REALTY
Map
Source: Cedar Rapids Area Association of REALTORS®
MLS Number: 1506549
APN: 14261-76007-00000
- 3035 12th Ave SE
- 3624 Bel Air Dr SE
- 1635 31st St SE
- 1635 31st St Land SE
- 1158 28th St SE
- 1505 38th St SE
- 2700 Mount Vernon Rd SE
- 1623 Colony Ct SE
- 3620 Mt Vernon Rd SE Unit 11
- 1372 Norwood Dr SE
- 1126 Forest Glen Ct SE
- 650 32nd St SE
- 654 34th St SE
- 1649 Memorial Dr SE
- 3849 Vine Ave SE
- 3840 Vine Ave SE
- 2715 Dalewood Ave SE
- 1310 42nd St SE Unit LotWP001
- 1310 42nd St SE
- 3824 Dalewood Ave SE
