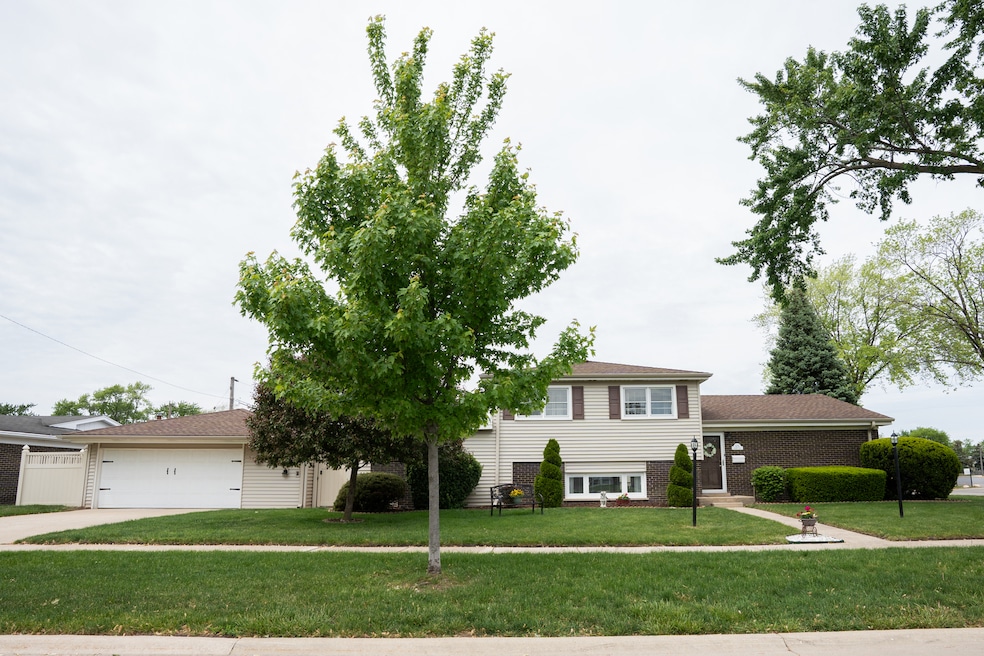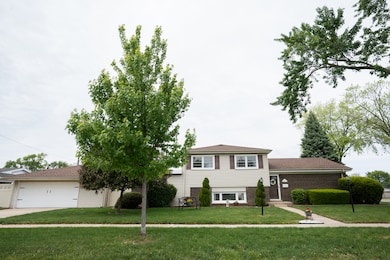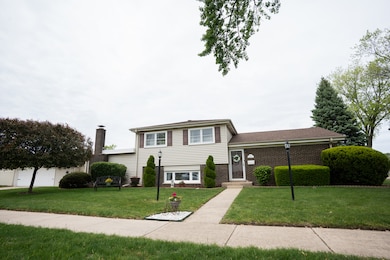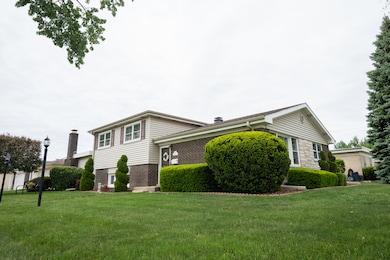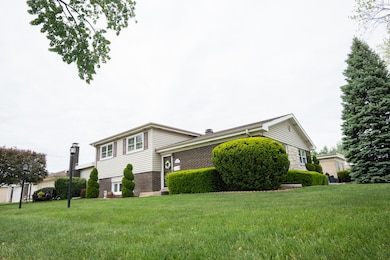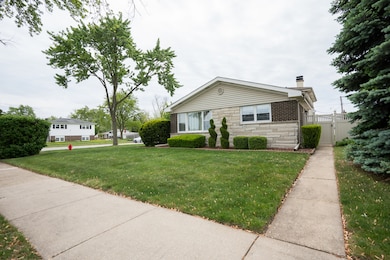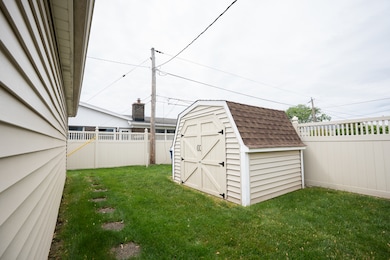
1272 Andrea Ln Des Plaines, IL 60018
Estimated payment $2,934/month
Highlights
- Wood Flooring
- Corner Lot
- Patio
- Elk Grove High School Rated A
- Formal Dining Room
- Living Room
About This Home
Do you remember the first time you fell in love? You're about to fall in love all over again. WOW..is how you feel when you step inside. Mrs Clean lives here. This charming home sitting on a corner lot is in "TIP TOP" condition! The entry foyer greets you w/ gleaming porcelain tiles leading to a spacious kitchen & breakfast area offering wonderful space for entertaining. The kitchen is a showstopper w/ abundant granite counters, an island, and beautiful cabinetry. The sunken living room and family room boasts spaciousness perfect for a growing family. Wonderful hardwood floors in the dining room and bedrooms. Conveniently located close to everything. Newer fence built in 2023 surrounds a serene backyard perfect for private outdoor sitting. Roof 2013, Furnace 2018, A/C 2018. Roof and siding outside the shed has been replaced in 2013 with new doors in 2022. The entire house is painted in 2023 with neutral palette. 2 car concrete driveway leads to a 2.5 detached garage. Great care has been taken to assure this 3 BR 2 Bathroom house SHINES! Pride of ownership is evident. Only a handful of properties like this in Des Plaines becomes available each year so don't miss out. Hurry! This won't last. Short notice ok.
Home Details
Home Type
- Single Family
Year Built
- Built in 1967
Parking
- 2.5 Car Garage
- Driveway
Home Design
- Split Level Home
- Bi-Level Home
- Brick Exterior Construction
- Asphalt Roof
- Concrete Perimeter Foundation
Interior Spaces
- 1,651 Sq Ft Home
- Window Screens
- Family Room Downstairs
- Living Room
- Formal Dining Room
- Laundry Room
Flooring
- Wood
- Porcelain Tile
Bedrooms and Bathrooms
- 3 Bedrooms
- 3 Potential Bedrooms
- 2 Full Bathrooms
Schools
- Devonshire Elementary School
- Friendship Junior High School
- Elk Grove High School
Additional Features
- Patio
- Corner Lot
- Forced Air Heating and Cooling System
Community Details
- Bi Level
Listing and Financial Details
- Other Tax Exemptions
Map
Home Values in the Area
Average Home Value in this Area
Tax History
| Year | Tax Paid | Tax Assessment Tax Assessment Total Assessment is a certain percentage of the fair market value that is determined by local assessors to be the total taxable value of land and additions on the property. | Land | Improvement |
|---|---|---|---|---|
| 2024 | -- | $33,000 | $8,235 | $24,765 |
| 2023 | -- | $33,000 | $8,235 | $24,765 |
| 2022 | $0 | $33,000 | $8,235 | $24,765 |
| 2021 | $5,424 | $22,515 | $5,490 | $17,025 |
| 2020 | $5,424 | $22,515 | $5,490 | $17,025 |
| 2019 | $0 | $25,017 | $5,490 | $19,527 |
| 2018 | $5,424 | $25,592 | $4,575 | $21,017 |
| 2017 | $5,993 | $27,919 | $4,575 | $23,344 |
| 2016 | $6,102 | $27,919 | $4,575 | $23,344 |
| 2015 | $5,571 | $24,713 | $4,117 | $20,596 |
| 2014 | $5,534 | $24,713 | $4,117 | $20,596 |
| 2013 | $5,388 | $24,713 | $4,117 | $20,596 |
Property History
| Date | Event | Price | Change | Sq Ft Price |
|---|---|---|---|---|
| 05/29/2025 05/29/25 | Pending | -- | -- | -- |
| 05/20/2025 05/20/25 | For Sale | $449,900 | 0.0% | $273 / Sq Ft |
| 05/09/2025 05/09/25 | Off Market | $449,900 | -- | -- |
| 05/08/2025 05/08/25 | For Sale | $449,900 | -- | $273 / Sq Ft |
Purchase History
| Date | Type | Sale Price | Title Company |
|---|---|---|---|
| Warranty Deed | $375,000 | Atgf Inc | |
| Warranty Deed | $227,000 | -- | |
| Warranty Deed | $216,000 | -- |
Mortgage History
| Date | Status | Loan Amount | Loan Type |
|---|---|---|---|
| Open | $150,000 | Credit Line Revolving | |
| Open | $300,000 | Purchase Money Mortgage | |
| Previous Owner | $159,000 | Credit Line Revolving | |
| Previous Owner | $162,900 | Unknown | |
| Previous Owner | $173,300 | Unknown | |
| Previous Owner | $180,000 | Unknown | |
| Previous Owner | $180,200 | Unknown | |
| Previous Owner | $181,600 | No Value Available | |
| Previous Owner | $205,200 | No Value Available |
Similar Homes in Des Plaines, IL
Source: Midwest Real Estate Data (MRED)
MLS Number: 12361338
APN: 08-24-316-032-0000
- 756 W Lincoln Ln
- 1107 Holiday Ln Unit 5
- 475 Courtesy Ln
- 1103 Holiday Ln Unit 110313
- 1036 Perda Ln
- 1048 Marshall Dr
- 940 Beau Dr Unit 202
- 940 Beau Dr Unit 111
- 430 Florian Dr
- 1550 Marshall Dr
- 930 Beau Dr Unit 112
- 445 Kinkaid Ct
- 910 Beau Dr Unit 211
- 305 Denver Dr
- 298 Dover Ln
- 851 Munroe Cir S
- 1520 Pennsylvania Ave
- 1224 S Mount Prospect Rd
- 503 Dempster St
- 189 Ambleside Rd
