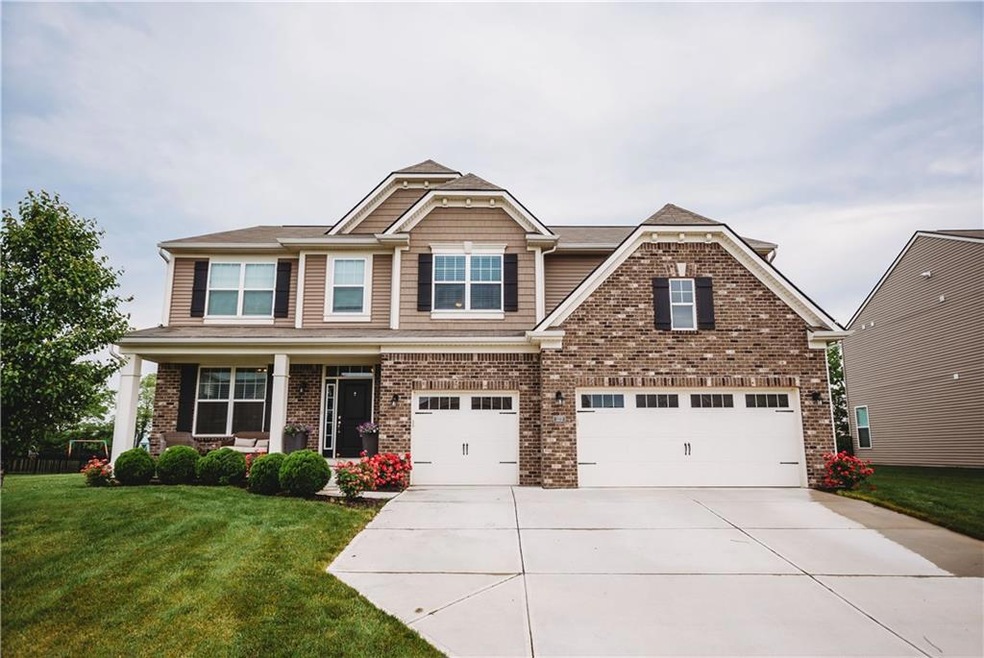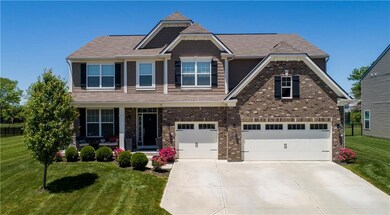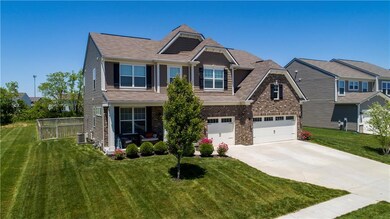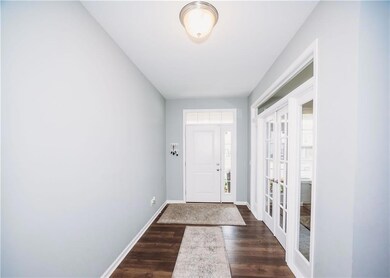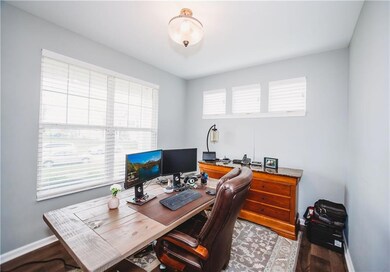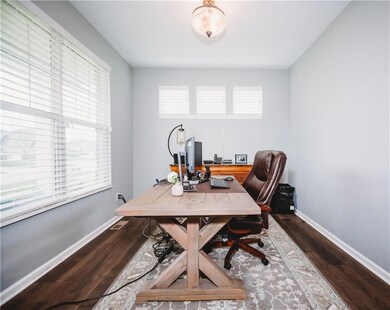
1272 Avocet Dr Greenwood, IN 46143
Estimated Value: $485,795 - $521,000
Highlights
- Waterfront
- Home Energy Rating Service (HERS) Rated Property
- Deck
- Grassy Creek Elementary School Rated A-
- Mature Trees
- Vaulted Ceiling
About This Home
As of July 2020No need to build new! This popular floor plan was built in 2016 w/ a 10 year warranty & all the features you are looking for! This home is priced well under what it would be to build new! 5 bedrooms (3 of which have their own full bath), 1st floor guest suite, beautiful morning room w/ custom plantation shutters, vaulted ceiling & water view, 1st floor office w/ glass french doors, spacious great room w/ stone gas fireplace, 2nd floor bonus room & full basement with full bath R/I! The kitchen is a DREAM w/ slate appliances, gas cooktop, double oven, center island, quartz countertops & the perfect lighting to set it off! Newly installed wide-plank laminate on the 1st floor. Hard to find private backyard w/ mature trees & water view.
Home Details
Home Type
- Single Family
Est. Annual Taxes
- $3,042
Year Built
- Built in 2016
Lot Details
- 0.37 Acre Lot
- Waterfront
- Sprinkler System
- Mature Trees
HOA Fees
- $33 Monthly HOA Fees
Parking
- 3 Car Attached Garage
- Garage Door Opener
Home Design
- Traditional Architecture
- Concrete Perimeter Foundation
- Vinyl Construction Material
Interior Spaces
- 2-Story Property
- Woodwork
- Vaulted Ceiling
- Gas Log Fireplace
- Fireplace Features Masonry
- Entrance Foyer
- Great Room with Fireplace
- Attic Access Panel
- Laundry on upper level
Kitchen
- Eat-In Kitchen
- Double Oven
- Gas Cooktop
- Microwave
- Dishwasher
- Kitchen Island
- Disposal
Flooring
- Wood
- Carpet
- Laminate
Bedrooms and Bathrooms
- 5 Bedrooms
- Main Floor Bedroom
- Walk-In Closet
Unfinished Basement
- Basement Fills Entire Space Under The House
- Sump Pump
- Basement Window Egress
Home Security
- Monitored
- Fire and Smoke Detector
Eco-Friendly Details
- Home Energy Rating Service (HERS) Rated Property
Outdoor Features
- Deck
- Covered patio or porch
Schools
- Grassy Creek Elementary School
- Clark Pleasant Middle School
- Whiteland Community High School
Utilities
- Forced Air Heating System
- Heating System Uses Gas
- Programmable Thermostat
- Electric Water Heater
Listing and Financial Details
- Tax Lot 277
- Assessor Parcel Number 410510043014000030
Community Details
Overview
- Association fees include maintenance, parkplayground
- South Lake Subdivision
- Property managed by Kirkpatrick
- The community has rules related to covenants, conditions, and restrictions
Recreation
- Community Pool
Ownership History
Purchase Details
Purchase Details
Home Financials for this Owner
Home Financials are based on the most recent Mortgage that was taken out on this home.Purchase Details
Home Financials for this Owner
Home Financials are based on the most recent Mortgage that was taken out on this home.Purchase Details
Home Financials for this Owner
Home Financials are based on the most recent Mortgage that was taken out on this home.Purchase Details
Purchase Details
Similar Homes in the area
Home Values in the Area
Average Home Value in this Area
Purchase History
| Date | Buyer | Sale Price | Title Company |
|---|---|---|---|
| Singh Gurpreet | -- | None Listed On Document | |
| Singh Gurpreet | -- | None Listed On Document | |
| Singh Gurpreet | -- | Mvp National Title | |
| Singh Gurpreet | -- | Ata National Title Group Of | |
| Humphrey Angela | -- | Attorney | |
| Calatlantic Homes Of Indiana Inc | -- | None Available |
Mortgage History
| Date | Status | Borrower | Loan Amount |
|---|---|---|---|
| Previous Owner | Singh Gurpreet | $73,980 | |
| Previous Owner | Singh Gurpreet | $293,500 | |
| Previous Owner | Singh Gurpreet | $296,000 |
Property History
| Date | Event | Price | Change | Sq Ft Price |
|---|---|---|---|---|
| 07/13/2020 07/13/20 | Sold | $370,000 | -1.3% | $110 / Sq Ft |
| 06/12/2020 06/12/20 | Pending | -- | -- | -- |
| 06/10/2020 06/10/20 | Price Changed | $374,990 | -1.3% | $111 / Sq Ft |
| 06/05/2020 06/05/20 | For Sale | $379,990 | -- | $113 / Sq Ft |
Tax History Compared to Growth
Tax History
| Year | Tax Paid | Tax Assessment Tax Assessment Total Assessment is a certain percentage of the fair market value that is determined by local assessors to be the total taxable value of land and additions on the property. | Land | Improvement |
|---|---|---|---|---|
| 2024 | $4,990 | $475,300 | $81,000 | $394,300 |
| 2023 | $4,610 | $440,800 | $81,000 | $359,800 |
| 2022 | $4,090 | $391,800 | $57,000 | $334,800 |
| 2021 | $3,682 | $351,400 | $57,000 | $294,400 |
| 2020 | $3,329 | $315,400 | $57,000 | $258,400 |
| 2019 | $3,103 | $294,200 | $31,000 | $263,200 |
| 2018 | $2,982 | $288,400 | $20,000 | $268,400 |
| 2017 | $2,933 | $292,300 | $20,000 | $272,300 |
| 2016 | -- | $0 | $0 | $0 |
Agents Affiliated with this Home
-
Robyn Breece

Seller's Agent in 2020
Robyn Breece
@properties
(317) 438-2371
11 in this area
200 Total Sales
-
Harnarender Kaur

Buyer's Agent in 2020
Harnarender Kaur
CENTURY 21 Scheetz
(317) 341-5612
96 in this area
169 Total Sales
Map
Source: MIBOR Broker Listing Cooperative®
MLS Number: 21716132
APN: 41-05-10-043-014.000-030
- 1281 Jesse Ct
- 1347 Preserve Ct
- 1276 Sanderling Dr
- 1381 Avocet Dr
- 2780 Cormorant Dr
- 1272 Southlake Ave E
- 2342 Sheek Rd
- 1026 Sorrell Pass
- 1129 Central Park Blvd S
- 3745 Cantebury Dr
- 2539 Shadowbrook Trace
- 1248 Taggart Way
- 908 Norfolk Ln
- 918 Norfolk Ln
- 837 Sommersweet Run
- 1663 Sweetgum Dr
- 1071 Hazelwood Dr
- 1334 Sunnybrook Ln
- 1083 Sugar Maple Dr
- 1463 Hamilton Dr
