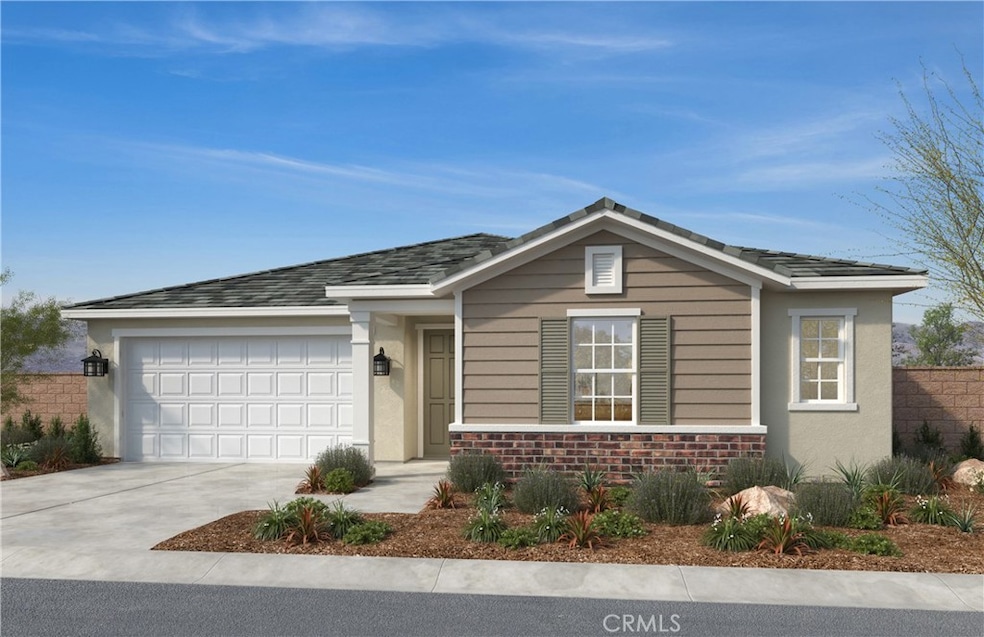1272 Butterfly Way Banning, CA 92220
Estimated payment $3,529/month
Highlights
- Under Construction
- Open Floorplan
- Mountain View
- Solar Power System
- Green Roof
- Traditional Architecture
About This Home
Stunning Traditional exterior style brand new home in the breathtaking scenic community of Vista Robles. This new home has an open concept floor plan. The large stylish kitchen that overlooks the vast great room is ideal for entertaining that gives you plenty of room for those holiday gatherings. Whirlpool stainless steel appliances including over-the-range microwave with hood, dishwasher, and electric range are included. This home is ready to be personalized to your wants, needs & budget at the kbHome Studio. You can watch it being built from the ground up. Large corner lot that is fantastic for creating the backyard that you have envisioned. Energy-efficient features includes LED lighting, Moen WaterSense faucets and shower-heads, hybrid electric hot water heater, and Sunrun solar energy system (buyer must lease or purchase) that may help reduce monthly utility bills. Close to Oak Glen, Cabazon Outlets & Morongo Casino Resort & Spa. Easy access to I-10, CA 60 & Hwy 79. Photo is a rendering of the model! you can either purchase or lease the solar
Listing Agent
KB HOME Brokerage Phone: 951-316-6052 License #01744058 Listed on: 01/29/2025
Home Details
Home Type
- Single Family
Year Built
- Built in 2025 | Under Construction
Lot Details
- 7,329 Sq Ft Lot
- Drip System Landscaping
- Sprinkler System
HOA Fees
- $150 Monthly HOA Fees
Parking
- 2 Car Attached Garage
- Parking Available
- Driveway
Home Design
- Traditional Architecture
- Entry on the 1st floor
Interior Spaces
- 2,097 Sq Ft Home
- 1-Story Property
- Open Floorplan
- High Ceiling
- ENERGY STAR Qualified Windows
- ENERGY STAR Qualified Doors
- Great Room
- Vinyl Flooring
- Mountain Views
- Laundry Room
Kitchen
- Electric Oven
- Electric Range
- Microwave
- Granite Countertops
Bedrooms and Bathrooms
- 4 Main Level Bedrooms
- 2 Full Bathrooms
- Low Flow Plumbing Fixtures
- Bathtub
- Walk-in Shower
Eco-Friendly Details
- Green Roof
- ENERGY STAR Qualified Appliances
- Energy-Efficient Construction
- Energy-Efficient HVAC
- Energy-Efficient Lighting
- Energy-Efficient Insulation
- Energy-Efficient Doors
- ENERGY STAR Qualified Equipment for Heating
- Energy-Efficient Thermostat
- Solar Power System
Outdoor Features
- Exterior Lighting
Utilities
- Central Air
- Heating Available
- High-Efficiency Water Heater
Community Details
- Prime Association, Phone Number (800) 706-7838
- Maintained Community
Listing and Financial Details
- Tax Lot 138
- Tax Tract Number 33540
- $3,797 per year additional tax assessments
Map
Home Values in the Area
Average Home Value in this Area
Property History
| Date | Event | Price | Change | Sq Ft Price |
|---|---|---|---|---|
| 06/20/2025 06/20/25 | Pending | -- | -- | -- |
| 06/14/2025 06/14/25 | Price Changed | $536,121 | +4.9% | $256 / Sq Ft |
| 05/24/2025 05/24/25 | Price Changed | $510,990 | -2.9% | $244 / Sq Ft |
| 05/17/2025 05/17/25 | Price Changed | $525,990 | -3.7% | $251 / Sq Ft |
| 05/01/2025 05/01/25 | Price Changed | $545,990 | -2.7% | $260 / Sq Ft |
| 01/29/2025 01/29/25 | For Sale | $560,990 | -- | $268 / Sq Ft |
Source: California Regional Multiple Listing Service (CRMLS)
MLS Number: IV25020976
- 1356 Eagle Dr
- 1332 Eagle Dr
- 1254 Butterfly Way
- 1236 Butterfly Way
- 1346 Horned Owl St
- 1218 Butterfly Way
- 1382 Horned Owl St
- 1383 Eagle Dr
- 1318 Horned Owl St
- 1217 Butterfly Way
- 1233 Butterfly Way
- Plan 2874 at Vista Robles
- Plan 2533 Modeled at Vista Robles
- Plan 2097 at Vista Robles
- Plan 2379 Modeled at Vista Robles
- Plan 1851 Modeled at Vista Robles
- Plan 3118 Modeled at Vista Robles
- 1078 W King St
- 1061 Via Panorama
- 911 W George St

