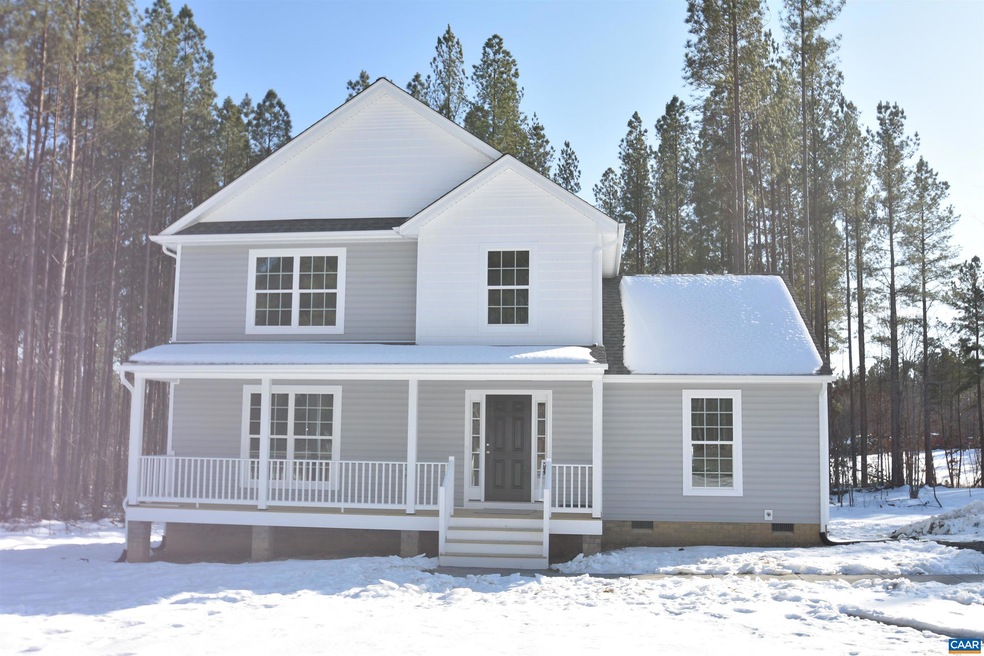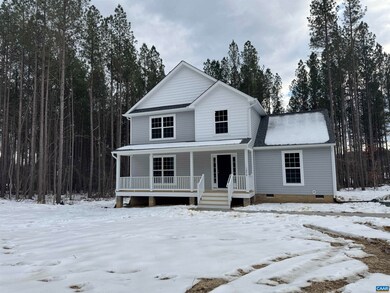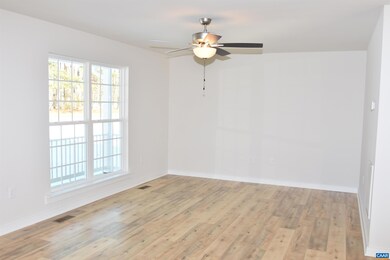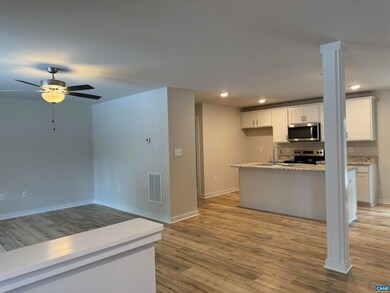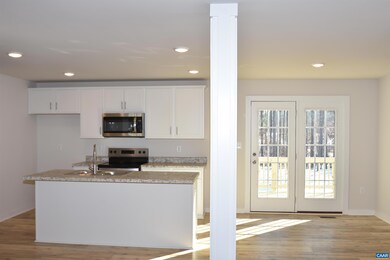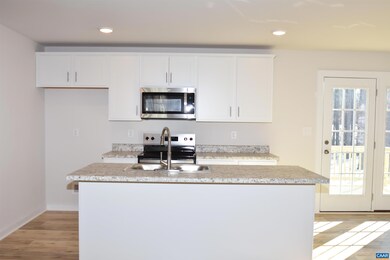
1272 Hanback Rd Unit CV 3 Gordonsville, VA 22942
Highlights
- New Construction
- Deck
- Partially Wooded Lot
- Louisa County Middle School Rated A-
- Vaulted Ceiling
- Main Floor Primary Bedroom
About This Home
As of March 2025FIREFLY AVAILABLE! MOVE IN READY! IMMEDIATE OCCUPANCY! The Montego model on 1.67 acres in Gordonsville. Gorgeous open floor plan with spacious great room, open upgraded kitchen layout, upgraded Tier 2 36" cabinets, 2x7 island with overhang, stainless appliances, pantry, first floor laundry and half bath. Laminate flooring throughout the main living areas. The first floor Primary bedroom comes with a vaulted Ceiling, a ceiling fan, walk in closet, and an attached full bath! Upstairs are 3 additional bedrooms with LED lights, a full bath, and pull down attic for extra storage. 10x12 deck for entertaining, and an upgraded exterior with welcoming front porch, shake siding in two reverse gables and wide window trim instead of shutters. Call today to ask how you can have up to 2.5% of your closing costs paid plus an additional $2,500 in seller paid closing costs.
Last Agent to Sell the Property
HOWARD HANNA ROY WHEELER REALTY - ZION CROSSROADS License #0225062611
Last Buyer's Agent
NONMLSAGENT NONMLSAGENT
NONMLSOFFICE
Home Details
Home Type
- Single Family
Est. Annual Taxes
- $2,718
Year Built
- Built in 2024 | New Construction
Lot Details
- 1.67 Acre Lot
- Cleared Lot
- Partially Wooded Lot
- Garden
- Property is zoned A-2 Agricultural General
Home Design
- Concrete Block With Brick
- Brick Foundation
- Vinyl Siding
Interior Spaces
- 1,803 Sq Ft Home
- 2-Story Property
- Vaulted Ceiling
- Entrance Foyer
- Great Room
- Crawl Space
- Formica Countertops
Flooring
- Carpet
- Laminate
- Vinyl
Bedrooms and Bathrooms
- 4 Bedrooms | 1 Primary Bedroom on Main
- Bathroom on Main Level
- Primary bathroom on main floor
Laundry
- Laundry Room
- Washer and Dryer Hookup
Outdoor Features
- Deck
- Front Porch
Schools
- Trevilians Elementary School
- Louisa Middle School
- Louisa High School
Utilities
- Central Heating and Cooling System
- Heat Pump System
- Well
Community Details
- Built by LIBERTY HOMES VA
- Cary's View Subdivision, Montego Floorplan
Listing and Financial Details
- Assessor Parcel Number 3 5C
Map
Home Values in the Area
Average Home Value in this Area
Property History
| Date | Event | Price | Change | Sq Ft Price |
|---|---|---|---|---|
| 03/27/2025 03/27/25 | Sold | $372,563 | 0.0% | $207 / Sq Ft |
| 02/17/2025 02/17/25 | Pending | -- | -- | -- |
| 12/20/2024 12/20/24 | Price Changed | $372,530 | -1.3% | $207 / Sq Ft |
| 06/13/2024 06/13/24 | For Sale | $377,530 | -- | $209 / Sq Ft |
Similar Homes in Gordonsville, VA
Source: Charlottesville area Association of Realtors®
MLS Number: 654017
- 1026 Hanback Rd
- 910 Hanback Rd
- 917 Hanback Rd
- 917 Hanback Rd Unit 6
- 917 Hanback Rd Unit 5
- 917 Hanback Rd Unit 4
- 917 Hanback Rd Unit 3
- 917 Hanback Rd Unit 2
- 311 Spring Hill Dr
- 11418 Cox Mill Rd
- 00 Cox Mill Rd
- 0 Charles St Unit VAOR2008142
- 0 R W Off Justice Ln Unit VAOR2009074
- Lot 1 Union Ave
- 301 Charles St
- 314 East St
- 120 Charles St
- 4 Lucketts Alley
- 105 Linney St
- 208 Weaver St
