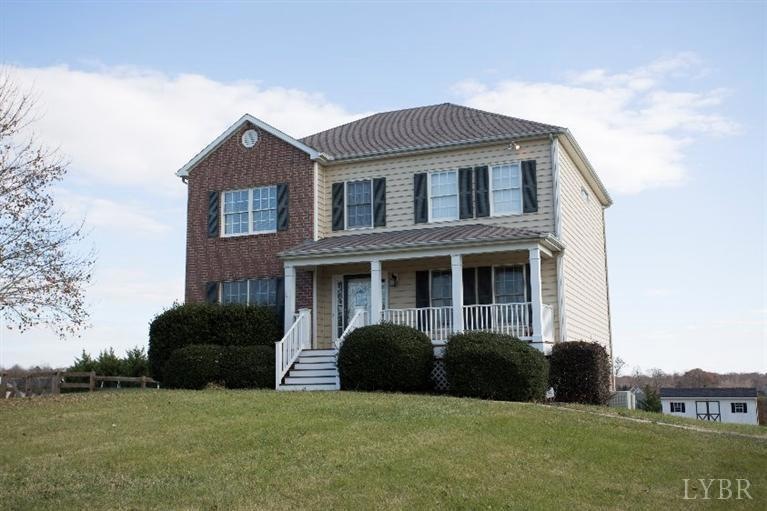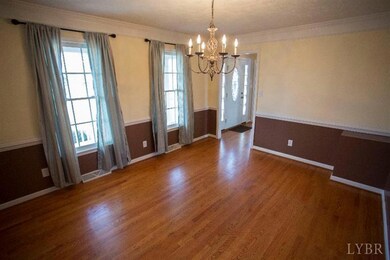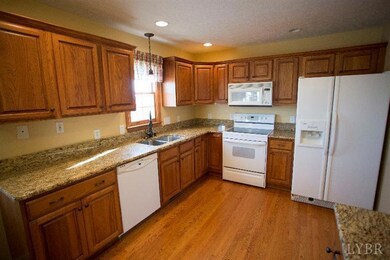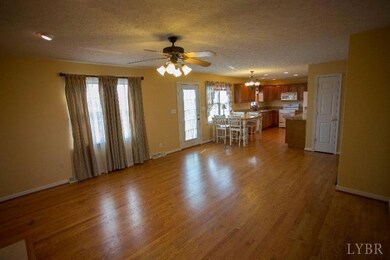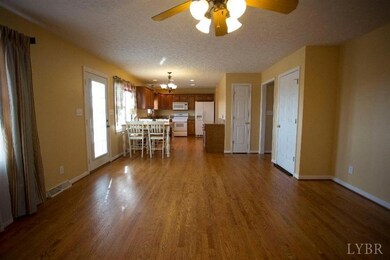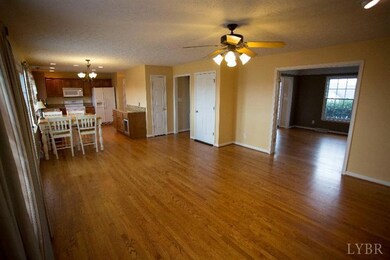
1272 Jeb Stuart Place Forest, VA 24551
Highlights
- Mountain View
- Wood Flooring
- Formal Dining Room
- Forest Middle School Rated A-
- Whirlpool Bathtub
- Fenced Yard
About This Home
As of October 2017Located in Stonewall Subdivision, one of Forest's most desirable neighborhoods, this two story home was built in 2000 and has 2662 finished square feet on almost 3/4ac corner lot. Main level offers entrance into a warm foyer; gorgeous hardwood floors; formal dining room & living room w/french doors; incredible open kitchen w/granite countertops, built-in wine fridge & pantry; sunny breakfast area overlooking the large level, fenced, back yard w/access to new rear deck & den w/gas log fireplace; laundry closet; bath & rocking chair front porch w/mtn views. 2nd level features private Master Suite w/private bath ~ jetted tub, sep shower, his/her vanities & ceramic tile; dual closets (one walk-in)& walkup attic stairs w/roughly 1000sf of storage space; 3 other large bedrooms & full hall bath. Walkout Terrace level offers another family room & oversized 1car garage. Easy maintenance with Vinyl & Brick exterior & large storage shed for all the extras
Last Agent to Sell the Property
Michelle Talley
Mark A. Dalton & Co., Inc. License #0225197072 Listed on: 12/03/2014
Co-Listed By
Joshua Talley
Mark A. Dalton & Co., Inc. License #0225214509
Home Details
Home Type
- Single Family
Est. Annual Taxes
- $1,245
Year Built
- Built in 2000
Lot Details
- 0.71 Acre Lot
- Fenced Yard
- Landscaped
- Garden
Home Design
- Shingle Roof
Interior Spaces
- 2,662 Sq Ft Home
- 2-Story Property
- Ceiling Fan
- Screen For Fireplace
- Gas Log Fireplace
- Drapes & Rods
- Formal Dining Room
- Den with Fireplace
- Mountain Views
Kitchen
- Self-Cleaning Oven
- Electric Range
- Microwave
- Dishwasher
- Wine Cooler
Flooring
- Wood
- Carpet
- Ceramic Tile
Bedrooms and Bathrooms
- 4 Bedrooms
- En-Suite Primary Bedroom
- Walk-In Closet
- Whirlpool Bathtub
- Bathtub Includes Tile Surround
Laundry
- Laundry on main level
- Washer and Dryer Hookup
Attic
- Attic Floors
- Walkup Attic
Finished Basement
- Heated Basement
- Walk-Out Basement
- Basement Fills Entire Space Under The House
- Interior and Exterior Basement Entry
Home Security
- Storm Doors
- Fire and Smoke Detector
Parking
- 1 Car Attached Garage
- Basement Garage
- Oversized Parking
- Garage Door Opener
Schools
- New London Academy Elementary School
- Forest Midl Middle School
- Jefferson Forest-Hs High School
Utilities
- Zoned Heating and Cooling
- Heat Pump System
- Underground Utilities
- Electric Water Heater
- Septic Tank
- Satellite Dish
- Cable TV Available
Additional Features
- Outdoor Storage
- Property is near a golf course
Listing and Financial Details
- Assessor Parcel Number 153E112
Ownership History
Purchase Details
Home Financials for this Owner
Home Financials are based on the most recent Mortgage that was taken out on this home.Purchase Details
Home Financials for this Owner
Home Financials are based on the most recent Mortgage that was taken out on this home.Purchase Details
Home Financials for this Owner
Home Financials are based on the most recent Mortgage that was taken out on this home.Similar Homes in the area
Home Values in the Area
Average Home Value in this Area
Purchase History
| Date | Type | Sale Price | Title Company |
|---|---|---|---|
| Warranty Deed | $307,400 | Sage Title Group Llc | |
| Deed | $252,000 | Commonwealth Land Title Ins | |
| Deed | -- | None Available |
Mortgage History
| Date | Status | Loan Amount | Loan Type |
|---|---|---|---|
| Open | $306,000 | VA | |
| Closed | $307,400 | VA | |
| Previous Owner | $214,200 | New Conventional | |
| Previous Owner | $58,800 | Credit Line Revolving | |
| Previous Owner | $211,200 | New Conventional |
Property History
| Date | Event | Price | Change | Sq Ft Price |
|---|---|---|---|---|
| 10/31/2017 10/31/17 | Sold | $307,400 | -5.0% | $102 / Sq Ft |
| 10/31/2017 10/31/17 | Pending | -- | -- | -- |
| 06/17/2017 06/17/17 | For Sale | $323,600 | +28.4% | $107 / Sq Ft |
| 01/07/2015 01/07/15 | Sold | $252,000 | -3.0% | $95 / Sq Ft |
| 01/02/2015 01/02/15 | Pending | -- | -- | -- |
| 12/03/2014 12/03/14 | For Sale | $259,900 | -- | $98 / Sq Ft |
Tax History Compared to Growth
Tax History
| Year | Tax Paid | Tax Assessment Tax Assessment Total Assessment is a certain percentage of the fair market value that is determined by local assessors to be the total taxable value of land and additions on the property. | Land | Improvement |
|---|---|---|---|---|
| 2024 | $1,645 | $401,200 | $65,000 | $336,200 |
| 2023 | $1,645 | $200,600 | $0 | $0 |
| 2022 | $1,489 | $148,900 | $0 | $0 |
| 2021 | $1,489 | $297,800 | $55,000 | $242,800 |
| 2020 | $1,489 | $297,800 | $55,000 | $242,800 |
| 2019 | $1,489 | $297,800 | $55,000 | $242,800 |
| 2018 | $1,517 | $291,700 | $52,000 | $239,700 |
| 2017 | $1,517 | $291,700 | $52,000 | $239,700 |
| 2016 | $1,517 | $291,700 | $52,000 | $239,700 |
| 2015 | $1,362 | $261,900 | $52,000 | $209,900 |
| 2014 | $1,294 | $248,900 | $42,000 | $206,900 |
Agents Affiliated with this Home
-
Sky Pacot

Seller's Agent in 2017
Sky Pacot
LPT Realty, Inc
(434) 941-9497
105 Total Sales
-
C
Buyer's Agent in 2017
Cassie King
Long & Foster-Forest
-
M
Seller's Agent in 2015
Michelle Talley
Mark A. Dalton & Co., Inc.
-
J
Seller Co-Listing Agent in 2015
Joshua Talley
Mark A. Dalton & Co., Inc.
-
Diana Jacobs
D
Buyer's Agent in 2015
Diana Jacobs
Long & Foster-Forest
(434) 907-1510
15 Total Sales
Map
Source: Lynchburg Association of REALTORS®
MLS Number: 288943
APN: 89204997
- 1163 Jeb Stuart Place
- 1270 Hupps Hill Ln
- 1088 Valor Ct
- 1123 New Market Loop
- 1051 Wills Way
- 1105 Wills Way
- 0 Willow Oak Dr
- 2135 Bellevue Rd
- 1695 Colby Dr
- 1062 Wye Oak Ct
- 1257 Willow Oak Dr
- 3-LOT Live Oak Dr
- 1516 Willow Oak Dr
- 1486 Willow Oak Dr
- 15 Lot - Willow Oak Dr
- 1750 Willow Oak Dr
- 2312 Matthew Talbot Rd
- 2220 Colby Dr
- 1007 Greenside Ct
- 1145 Oak Lawn Dr N
