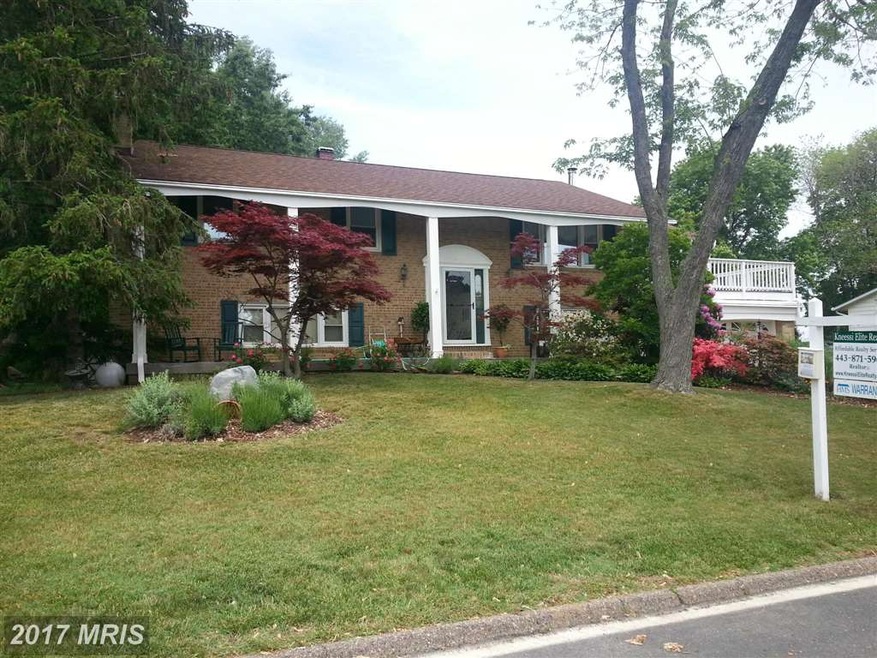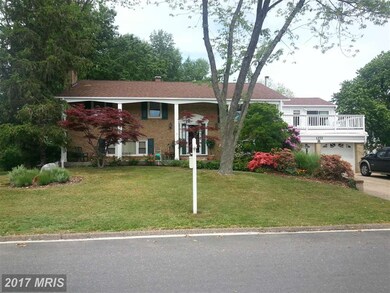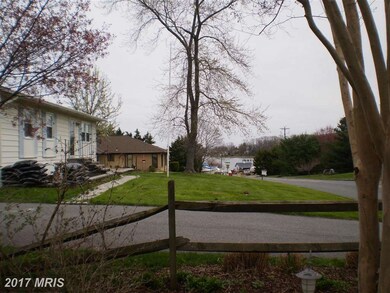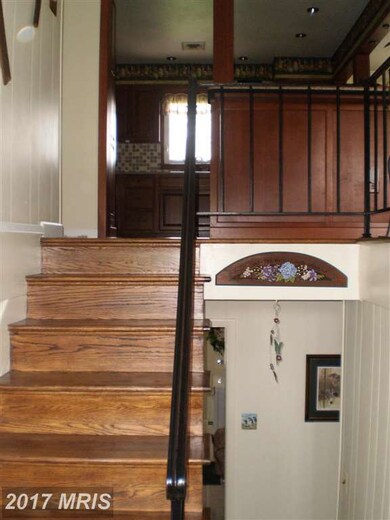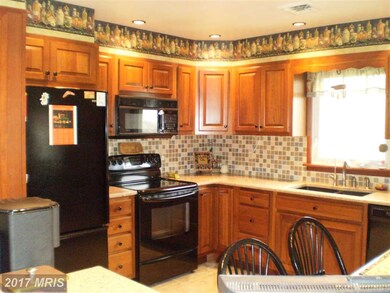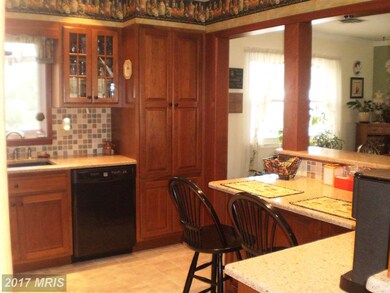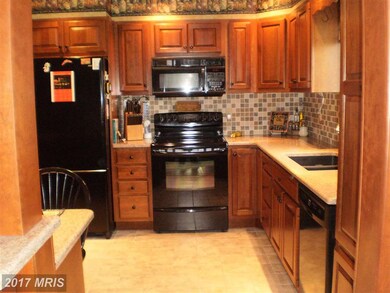
1272 Mayo Ridge Rd Edgewater, MD 21037
Highlights
- Water Views
- Water Oriented
- Wood Flooring
- Central Middle School Rated A-
- Open Floorplan
- 1 Fireplace
About This Home
As of June 2023Lovely home in sought after community, West Shore. Too many upgrades to mention. Plenty of room for entertaining inside and out. Open floor plan with remodeled kitchen, enclosed sun room with/wood stove, huge family room with/gas fireplace & handmade shelves. Backyard is your own oasis with a hot tub, large vinyl deck, brick patio, brick fire pit, fish pond. Oversized 2 car garage, 46ft in length.
Home Details
Home Type
- Single Family
Est. Annual Taxes
- $4,290
Year Built
- Built in 1967
Lot Details
- 0.35 Acre Lot
- Property is in very good condition
- Property is zoned C3
Parking
- 2 Car Attached Garage
- Front Facing Garage
- Garage Door Opener
- Driveway
Home Design
- Split Foyer
- Shingle Roof
- Aluminum Siding
- Brick Front
Interior Spaces
- Property has 2 Levels
- Open Floorplan
- 1 Fireplace
- Window Treatments
- Entrance Foyer
- Family Room
- Living Room
- Screened Porch
- Wood Flooring
- Water Views
Kitchen
- Breakfast Area or Nook
- Eat-In Kitchen
- Electric Oven or Range
- Microwave
- Extra Refrigerator or Freezer
- Dishwasher
- Upgraded Countertops
- Instant Hot Water
Bedrooms and Bathrooms
- 4 Bedrooms | 2 Main Level Bedrooms
- En-Suite Primary Bedroom
- En-Suite Bathroom
- 2 Full Bathrooms
Laundry
- Laundry Room
- Washer and Dryer Hookup
Finished Basement
- Walk-Out Basement
- Connecting Stairway
- Rear Basement Entry
- Basement Windows
Outdoor Features
- Water Oriented
- Property near a bay
- Shed
Schools
- Mayo Elementary School
- Central Middle School
- South River High School
Utilities
- Central Air
- Heating System Uses Oil
- Vented Exhaust Fan
- Baseboard Heating
- Well
- Oil Water Heater
- Public Septic
Community Details
- No Home Owners Association
- West Shore Subdivision
Listing and Financial Details
- Home warranty included in the sale of the property
- Tax Lot 1
- Assessor Parcel Number 020188607904600
Ownership History
Purchase Details
Home Financials for this Owner
Home Financials are based on the most recent Mortgage that was taken out on this home.Purchase Details
Home Financials for this Owner
Home Financials are based on the most recent Mortgage that was taken out on this home.Purchase Details
Home Financials for this Owner
Home Financials are based on the most recent Mortgage that was taken out on this home.Similar Homes in Edgewater, MD
Home Values in the Area
Average Home Value in this Area
Purchase History
| Date | Type | Sale Price | Title Company |
|---|---|---|---|
| Deed | $634,000 | Titan Title | |
| Deed | $425,000 | Coastal Title Llc | |
| Deed | $175,000 | -- |
Mortgage History
| Date | Status | Loan Amount | Loan Type |
|---|---|---|---|
| Open | $506,000 | New Conventional | |
| Closed | $507,200 | New Conventional | |
| Previous Owner | $300,000 | Credit Line Revolving | |
| Previous Owner | $100,000 | Credit Line Revolving | |
| Previous Owner | $144,000 | No Value Available |
Property History
| Date | Event | Price | Change | Sq Ft Price |
|---|---|---|---|---|
| 06/09/2023 06/09/23 | Sold | $634,000 | -2.3% | $215 / Sq Ft |
| 04/10/2023 04/10/23 | Price Changed | $649,000 | -4.4% | $220 / Sq Ft |
| 03/23/2023 03/23/23 | For Sale | $679,000 | +59.8% | $231 / Sq Ft |
| 08/13/2015 08/13/15 | Sold | $425,000 | -5.5% | $139 / Sq Ft |
| 06/18/2015 06/18/15 | Pending | -- | -- | -- |
| 04/28/2015 04/28/15 | Price Changed | $449,900 | -4.3% | $147 / Sq Ft |
| 04/16/2015 04/16/15 | For Sale | $469,900 | -- | $153 / Sq Ft |
Tax History Compared to Growth
Tax History
| Year | Tax Paid | Tax Assessment Tax Assessment Total Assessment is a certain percentage of the fair market value that is determined by local assessors to be the total taxable value of land and additions on the property. | Land | Improvement |
|---|---|---|---|---|
| 2024 | $5,365 | $444,033 | $0 | $0 |
| 2023 | $4,907 | $406,000 | $220,100 | $185,900 |
| 2022 | $4,611 | $400,033 | $0 | $0 |
| 2021 | $0 | $394,067 | $0 | $0 |
| 2020 | $4,472 | $388,100 | $220,100 | $168,000 |
| 2019 | $4,378 | $381,167 | $0 | $0 |
| 2018 | $3,795 | $374,233 | $0 | $0 |
| 2017 | $4,126 | $367,300 | $0 | $0 |
| 2016 | -- | $367,300 | $0 | $0 |
| 2015 | -- | $367,300 | $0 | $0 |
| 2014 | -- | $378,400 | $0 | $0 |
Agents Affiliated with this Home
-

Seller's Agent in 2023
SALLY KERCHNER
Benson & Mangold, LLC
(410) 903-5960
1 in this area
19 Total Sales
-

Buyer's Agent in 2023
Robert Sabanosh
Real Living at Home
(202) 213-9979
1 in this area
55 Total Sales
-

Seller's Agent in 2015
Donieta Kneessi
Kneessi Elite Realty LLC.
(443) 871-5962
10 Total Sales
Map
Source: Bright MLS
MLS Number: 1001270979
APN: 01-886-07904600
- 0 Mayo Rd Unit MDAA2113152
- 1207 Bay View Ct
- 4119 Waterview Dr
- 1218 Pine Ave
- 1201 Dixona Dr
- 1027 Old Turkey Point Rd
- 4180 Shoreham Beach Rd
- 3887 Cotter Dr
- 3858 Holly Dr
- 1200 Cedar Ln
- 916 Edgewood Rd
- 3870 Ponder Dr
- 3831 Twin Oaks Dr
- 3829 Twin Oaks Dr
- 1407 James Way
- 933 Winding Rd
- 3819 Twin Oaks Dr
- 3727 3rd Ave
- 1413 Triton Ct
- 4012 Ramsey Dr
