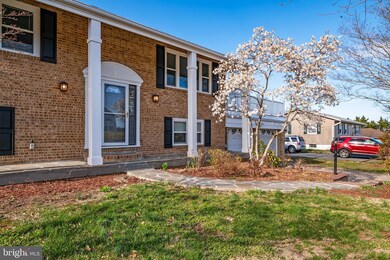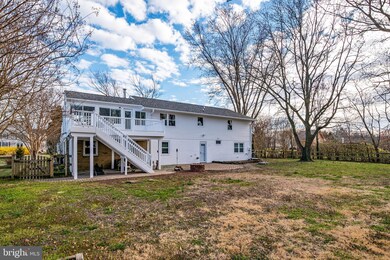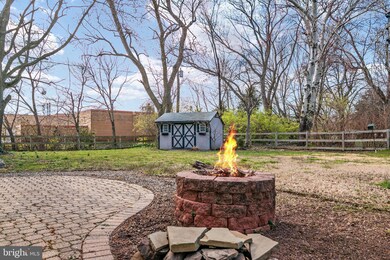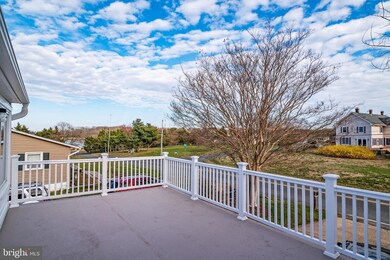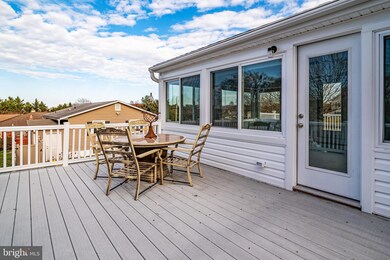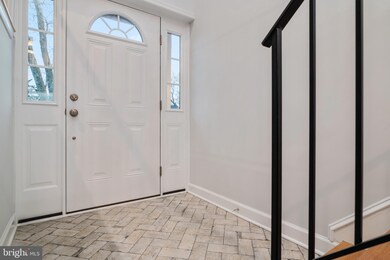
1272 Mayo Ridge Rd Edgewater, MD 21037
Highlights
- Water Oriented
- Wood Burning Stove
- No HOA
- Central Middle School Rated A-
- Wood Flooring
- 2 Car Attached Garage
About This Home
As of June 2023NEW PRICE!!!! Welcome to your completely renovated dream home in the highly sought-after West Shore community! This stunning 4 bedroom, 2 bath home has been completely gutted and remodeled with high-end finishes, featuring a brand new kitchen, bathrooms, roof, electric, and plumbing. As soon as you step inside, you'll be greeted by the beautiful hardwood floors and a modern open-concept floor plan that is perfect for entertaining family and friends. The spacious living room opens up to a gorgeous new kitchen complete with top-of-the-line stainless steel appliances, custom cabinetry, and stunning countertops. Step into the gorgeous sunroom with a woodstove and access to two spacious decks for your outdoor entertainment.
Each of the four bedrooms is spacious and bright, providing plenty of room for your family to relax and unwind. The two new bathrooms feature beautiful tile work, modern fixtures, and luxurious finishes.
The home also comes with an extra deep garage that is perfect for storing your cars and other items. The garage even includes an electric charging outlet, making it easy for you to charge your electric vehicle.
Located in the highly desirable West Shore community, this home is just a short drive away from shopping, dining, and entertainment. With a private marina in the community, and access to a public boat ramp, right down the street. Don't miss this opportunity to own a truly exceptional property.
Last Agent to Sell the Property
Benson & Mangold, LLC License #5003453 Listed on: 03/23/2023

Home Details
Home Type
- Single Family
Est. Annual Taxes
- $4,521
Year Built
- Built in 1967 | Remodeled in 2022
Lot Details
- 0.35 Acre Lot
- Split Rail Fence
- Wood Fence
- Back Yard Fenced
- Property is in excellent condition
- Property is zoned C3
Parking
- 2 Car Attached Garage
- Front Facing Garage
- Garage Door Opener
Home Design
- Split Foyer
- Brick Exterior Construction
- Block Foundation
- Architectural Shingle Roof
- Vinyl Siding
Interior Spaces
- Property has 2 Levels
- Wood Burning Stove
- Gas Fireplace
- Laundry on lower level
Flooring
- Wood
- Partially Carpeted
- Tile or Brick
Bedrooms and Bathrooms
Finished Basement
- Interior and Exterior Basement Entry
- Basement Windows
Outdoor Features
- Water Oriented
- Property is near a lake
Utilities
- Central Air
- Heat Pump System
- Back Up Electric Heat Pump System
- Heating System Powered By Owned Propane
- Well
- Electric Water Heater
Community Details
- No Home Owners Association
- West Shore Subdivision
Listing and Financial Details
- Tax Lot 1
- Assessor Parcel Number 020188607904600
Ownership History
Purchase Details
Home Financials for this Owner
Home Financials are based on the most recent Mortgage that was taken out on this home.Purchase Details
Home Financials for this Owner
Home Financials are based on the most recent Mortgage that was taken out on this home.Purchase Details
Home Financials for this Owner
Home Financials are based on the most recent Mortgage that was taken out on this home.Similar Homes in Edgewater, MD
Home Values in the Area
Average Home Value in this Area
Purchase History
| Date | Type | Sale Price | Title Company |
|---|---|---|---|
| Deed | $634,000 | Titan Title | |
| Deed | $425,000 | Coastal Title Llc | |
| Deed | $175,000 | -- |
Mortgage History
| Date | Status | Loan Amount | Loan Type |
|---|---|---|---|
| Open | $506,000 | New Conventional | |
| Closed | $507,200 | New Conventional | |
| Previous Owner | $300,000 | Credit Line Revolving | |
| Previous Owner | $100,000 | Credit Line Revolving | |
| Previous Owner | $144,000 | No Value Available |
Property History
| Date | Event | Price | Change | Sq Ft Price |
|---|---|---|---|---|
| 06/09/2023 06/09/23 | Sold | $634,000 | -2.3% | $215 / Sq Ft |
| 04/10/2023 04/10/23 | Price Changed | $649,000 | -4.4% | $220 / Sq Ft |
| 03/23/2023 03/23/23 | For Sale | $679,000 | +59.8% | $231 / Sq Ft |
| 08/13/2015 08/13/15 | Sold | $425,000 | -5.5% | $139 / Sq Ft |
| 06/18/2015 06/18/15 | Pending | -- | -- | -- |
| 04/28/2015 04/28/15 | Price Changed | $449,900 | -4.3% | $147 / Sq Ft |
| 04/16/2015 04/16/15 | For Sale | $469,900 | -- | $153 / Sq Ft |
Tax History Compared to Growth
Tax History
| Year | Tax Paid | Tax Assessment Tax Assessment Total Assessment is a certain percentage of the fair market value that is determined by local assessors to be the total taxable value of land and additions on the property. | Land | Improvement |
|---|---|---|---|---|
| 2024 | $5,365 | $444,033 | $0 | $0 |
| 2023 | $4,907 | $406,000 | $220,100 | $185,900 |
| 2022 | $4,611 | $400,033 | $0 | $0 |
| 2021 | $0 | $394,067 | $0 | $0 |
| 2020 | $4,472 | $388,100 | $220,100 | $168,000 |
| 2019 | $4,378 | $381,167 | $0 | $0 |
| 2018 | $3,795 | $374,233 | $0 | $0 |
| 2017 | $4,126 | $367,300 | $0 | $0 |
| 2016 | -- | $367,300 | $0 | $0 |
| 2015 | -- | $367,300 | $0 | $0 |
| 2014 | -- | $378,400 | $0 | $0 |
Agents Affiliated with this Home
-

Seller's Agent in 2023
SALLY KERCHNER
Benson & Mangold, LLC
(410) 903-5960
1 in this area
19 Total Sales
-

Buyer's Agent in 2023
Robert Sabanosh
Real Living at Home
(202) 213-9979
1 in this area
55 Total Sales
-

Seller's Agent in 2015
Donieta Kneessi
Kneessi Elite Realty LLC.
(443) 871-5962
10 Total Sales
Map
Source: Bright MLS
MLS Number: MDAA2055898
APN: 01-886-07904600
- 0 Mayo Rd Unit MDAA2113152
- 1207 Bay View Ct
- 4119 Waterview Dr
- 1218 Pine Ave
- 1201 Dixona Dr
- 1027 Old Turkey Point Rd
- 4180 Shoreham Beach Rd
- 3887 Cotter Dr
- 3858 Holly Dr
- 1200 Cedar Ln
- 916 Edgewood Rd
- 3870 Ponder Dr
- 3831 Twin Oaks Dr
- 3829 Twin Oaks Dr
- 1407 James Way
- 933 Winding Rd
- 3819 Twin Oaks Dr
- 3727 3rd Ave
- 1413 Triton Ct
- 4012 Ramsey Dr

