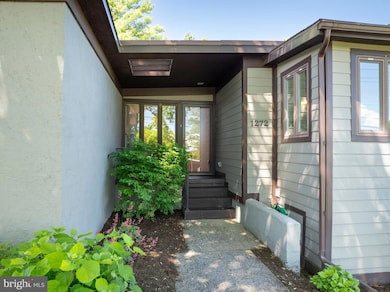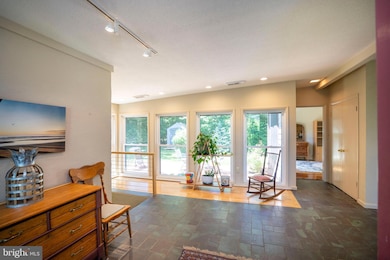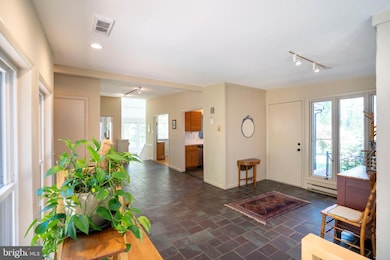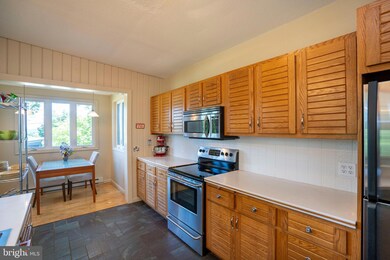
1272 Penfield Rd State College, PA 16801
Estimated payment $3,610/month
Highlights
- Popular Property
- Golf Course View
- Cathedral Ceiling
- Easterly Parkway Elementary School Rated A
- Contemporary Architecture
- Wood Flooring
About This Home
*Coming Soon* Showings begin May, 28th. This one-of-a-kind contemporary home sits on a .43-acre lot with panoramic views in the highly desirable Nittany Hills neighborhood. Convenient location close to Penn State University and downtown State College. Designed with thoughtful details and solid craftsmanship, the home offers unique features, quality materials, and several recent updates.The entry foyer welcomes you with natural light, new recessed lighting, slate tile and a quiet reading nook. From there, step into the kitchen, which includes stainless steel appliances, maple hardwood flooring, and a cozy eat-in area. The kitchen has an updated sink, garbage disposal, and lighting. Adjacent is a dining area with oak floors, a new ceiling fan, and new recessed lighting.The sunken great room is a standout space with walls of windows, built-in shelving, and Russian masonry stone surrounding a Vermont Castings gas fireplace. It’s a comfortable space with plenty of room to gather & entertain.The first-floor primary suite features Brazilian hardwood flooring and a new mini-split. The attached "Jack and Jill" bathroom includes heated ceramic tile, a jetted tub with tile surround, updated lighting, and new fixtures. The second bedroom can be found on this level. The guest suite on the main level offers a bedroom and full bath, ideal for guests or extended stays.Recent improvements include new windows in the breakfast nook, a new bay window in the dining room, and a Craftsman shed. The concrete apron in front of the oversized two-car garage was recently replaced along with sections of the front walkway. The exterior has fresh new landscaping with beautifully manicured lawn. This is a well-maintained, distinctive home in a prime location—ready for its next owner.
Home Details
Home Type
- Single Family
Est. Annual Taxes
- $7,121
Year Built
- Built in 1974
Lot Details
- 0.43 Acre Lot
- Year Round Access
- Corner Lot
- Property is zoned R1
Parking
- 2 Car Attached Garage
- Garage Door Opener
Home Design
- Contemporary Architecture
- Shingle Roof
- Stone Siding
- Active Radon Mitigation
- Stucco
Interior Spaces
- Property has 2 Levels
- Cathedral Ceiling
- Skylights
- Recessed Lighting
- Gas Fireplace
- Bay Window
- Entrance Foyer
- Great Room
- Dining Room
- Wood Flooring
- Golf Course Views
- Finished Basement
- Partial Basement
- Laundry Room
Kitchen
- Breakfast Area or Nook
- Stainless Steel Appliances
Bedrooms and Bathrooms
- En-Suite Primary Bedroom
- Whirlpool Bathtub
Outdoor Features
- Patio
- Porch
Utilities
- Ductless Heating Or Cooling System
- Heat Pump System
- Heating System Powered By Owned Propane
- Radiant Heating System
- Electric Baseboard Heater
- Electric Water Heater
- Water Conditioner is Owned
Community Details
- No Home Owners Association
- State College Boro Subdivision
Listing and Financial Details
- Assessor Parcel Number 36-023-,142-,0000-
Map
Home Values in the Area
Average Home Value in this Area
Tax History
| Year | Tax Paid | Tax Assessment Tax Assessment Total Assessment is a certain percentage of the fair market value that is determined by local assessors to be the total taxable value of land and additions on the property. | Land | Improvement |
|---|---|---|---|---|
| 2025 | $7,122 | $87,230 | $20,000 | $67,230 |
| 2024 | $6,433 | $87,230 | $20,000 | $67,230 |
| 2023 | $6,433 | $87,230 | $20,000 | $67,230 |
| 2022 | $6,297 | $87,230 | $20,000 | $67,230 |
| 2021 | $6,297 | $87,230 | $20,000 | $67,230 |
| 2020 | $6,297 | $87,230 | $20,000 | $67,230 |
| 2019 | $5,063 | $87,230 | $20,000 | $67,230 |
| 2018 | $5,965 | $87,230 | $20,000 | $67,230 |
| 2017 | $5,907 | $87,230 | $20,000 | $67,230 |
| 2016 | -- | $87,230 | $20,000 | $67,230 |
| 2015 | -- | $87,230 | $20,000 | $67,230 |
| 2014 | -- | $87,230 | $20,000 | $67,230 |
Property History
| Date | Event | Price | Change | Sq Ft Price |
|---|---|---|---|---|
| 05/28/2025 05/28/25 | For Sale | $539,000 | +36.5% | $261 / Sq Ft |
| 05/16/2019 05/16/19 | Sold | $395,000 | 0.0% | $191 / Sq Ft |
| 03/24/2019 03/24/19 | Pending | -- | -- | -- |
| 03/19/2019 03/19/19 | For Sale | $395,000 | +19.7% | $191 / Sq Ft |
| 11/24/2014 11/24/14 | Sold | $330,000 | -2.1% | $173 / Sq Ft |
| 10/09/2014 10/09/14 | Pending | -- | -- | -- |
| 10/01/2014 10/01/14 | For Sale | $337,000 | +5.6% | $177 / Sq Ft |
| 05/31/2013 05/31/13 | Sold | $319,000 | 0.0% | $167 / Sq Ft |
| 05/01/2013 05/01/13 | Pending | -- | -- | -- |
| 04/23/2013 04/23/13 | For Sale | $319,000 | -- | $167 / Sq Ft |
Purchase History
| Date | Type | Sale Price | Title Company |
|---|---|---|---|
| Special Warranty Deed | $395,000 | Universal Setmnt Svcs Of Pa | |
| Deed | $330,000 | None Available | |
| Deed | $319,000 | None Available | |
| Deed | $262,000 | None Available | |
| Deed | $235,000 | -- |
Mortgage History
| Date | Status | Loan Amount | Loan Type |
|---|---|---|---|
| Open | $375,250 | New Conventional | |
| Previous Owner | $264,000 | New Conventional | |
| Previous Owner | $99,999 | Credit Line Revolving | |
| Previous Owner | $188,000 | Purchase Money Mortgage |
Similar Homes in State College, PA
Source: Bright MLS
MLS Number: PACE2514824
APN: 36-023-142-0000
- 1320 S Inverary Place
- 1206 Sawgrass Cir
- 441 Homan Ave
- 436 Homan Ave
- 537 Kemmerer Rd
- 288 Nimitz Ave
- 101 Timber Ln
- 1002 Greenbriar Dr
- 939 Ringneck Rd
- 305 Village Heights Dr Unit 325
- 1410 S Pugh St
- 327 Fry Dr
- 451 E Hamilton Ave
- 448 Tulira Ln
- 425 Windmere Dr Unit 2B
- 425 Windmere Dr Unit 3B
- 624 Locust Ln
- 1177 S Atherton St
- 328 E Fairmount Ave
- 933 Oak Ridge Ave






