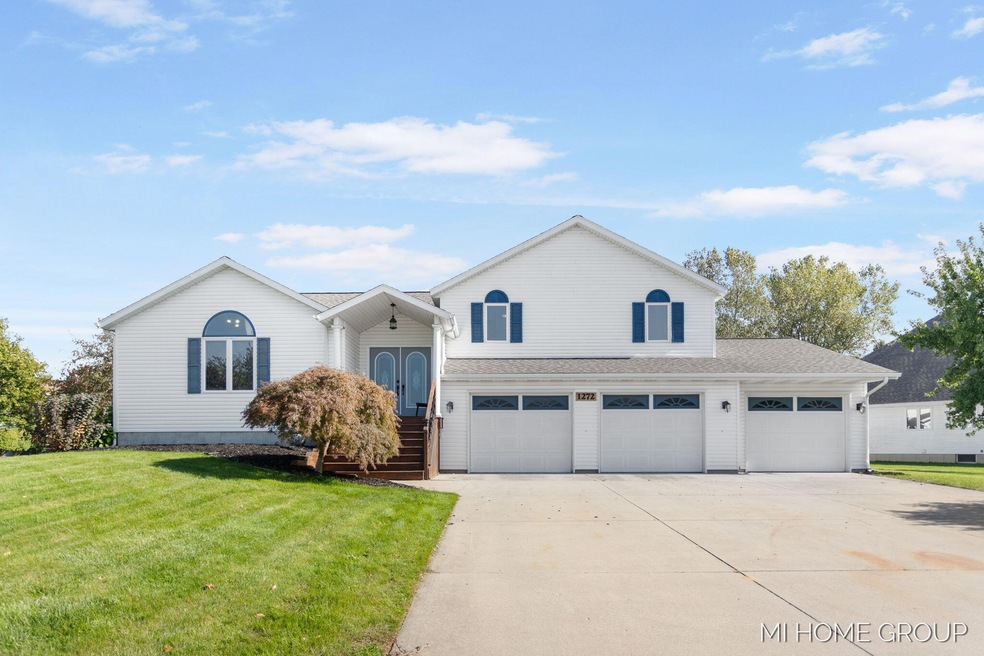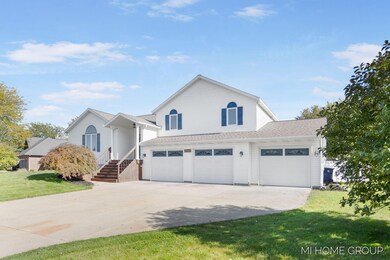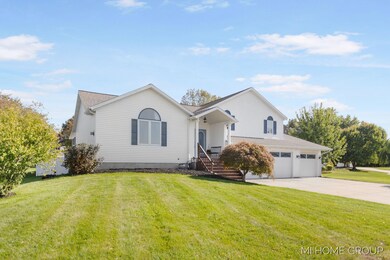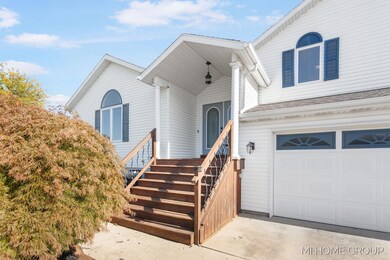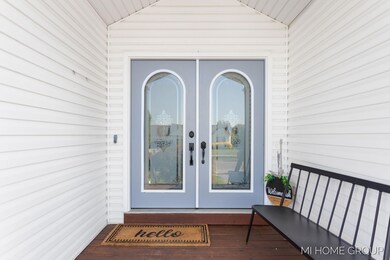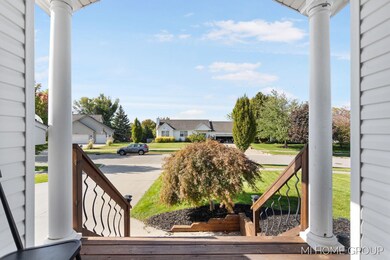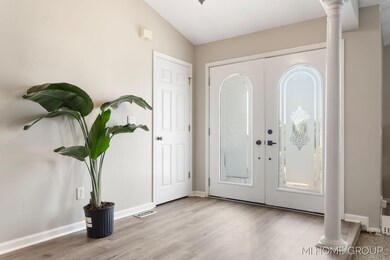
1272 Quail Creek Dr Unit 9 Holland, MI 49423
Holland Heights NeighborhoodHighlights
- In Ground Pool
- Cul-De-Sac
- Patio
- Sun or Florida Room
- 3 Car Attached Garage
- Forced Air Heating and Cooling System
About This Home
As of December 2024Very clean, ready to move into Holland Heights home with updates throughout! Starting with the main floor living room that features cathedral ceilings, a gas fireplace and decorative pillars. Large kitchen with quartz countertops and stainless steel appliances and a separate dining room. Upstairs you will find the large master suite, complete with a private bathroom and a large walk-in closet. Two additional bedrooms and an updated bathroom with a fully tiled shower. The completed lower level offers tons of space with a fourth bedroom, family room and a slider to the covered patio. Here you'll find another full bathroom that connects to the backyard pool. The basement has a third living room space along with two bonus rooms. Easy for in home office, workout rooms, or additional space Very clean, ready to move into Holland Heights home with updates throughout! Starting with the main floor living room that features cathedral ceilings, a gas fireplace and decorative pillars. Large kitchen with quartz countertops and stainless steel appliances and a separate dining room. Upstairs you will find the large master suite, complete with a private bathroom and a large walk-in closet. Two additional bedrooms and an updated bathroom with a fully tiled shower. The completed lower level offers tons of space with a fourth bedroom, family room and a slider to the covered patio. Here you'll find another full bathroom that connects to the backyard pool. The basement has a third living room space along with two bonus rooms. Easy for in home office, workout rooms, or additional space as needed. Enjoy the outdoors with a 12x22 three-season room off the main floor. Get ready to enjoy your outdoor oasis with the 20x35 in ground swimming pool in the privacy of your fenced in backyard. Located in the heart of Holland with easy access to Holland, 196, and Zeeland. Schedule your showing today.
Listing agent is a licensed real estate agent in the state of Michigan.
Home Details
Home Type
- Single Family
Est. Annual Taxes
- $4,568
Year Built
- Built in 1999
Lot Details
- 0.41 Acre Lot
- Lot Dimensions are 123 x 146
- Cul-De-Sac
- Shrub
- Sprinkler System
- Back Yard Fenced
Parking
- 3 Car Attached Garage
- Garage Door Opener
Home Design
- Composition Roof
- Vinyl Siding
Interior Spaces
- 2-Story Property
- Ceiling Fan
- Living Room with Fireplace
- Sun or Florida Room
Kitchen
- Range
- Microwave
- Dishwasher
Bedrooms and Bathrooms
- 4 Bedrooms
- 3 Full Bathrooms
Laundry
- Dryer
- Washer
Finished Basement
- Basement Fills Entire Space Under The House
- Sump Pump
- Laundry in Basement
Outdoor Features
- In Ground Pool
- Patio
Utilities
- Forced Air Heating and Cooling System
- Heating System Uses Natural Gas
- Natural Gas Water Heater
Ownership History
Purchase Details
Home Financials for this Owner
Home Financials are based on the most recent Mortgage that was taken out on this home.Purchase Details
Home Financials for this Owner
Home Financials are based on the most recent Mortgage that was taken out on this home.Purchase Details
Home Financials for this Owner
Home Financials are based on the most recent Mortgage that was taken out on this home.Purchase Details
Purchase Details
Purchase Details
Map
Similar Homes in Holland, MI
Home Values in the Area
Average Home Value in this Area
Purchase History
| Date | Type | Sale Price | Title Company |
|---|---|---|---|
| Warranty Deed | $486,000 | Chicago Title | |
| Warranty Deed | $486,000 | Chicago Title | |
| Warranty Deed | $175,000 | Lighthouse Title Inc | |
| Quit Claim Deed | -- | Parks Title | |
| Sheriffs Deed | $170,550 | None Available | |
| Deed | -- | -- | |
| Deed | $25,900 | -- |
Mortgage History
| Date | Status | Loan Amount | Loan Type |
|---|---|---|---|
| Open | $486,000 | VA | |
| Closed | $486,000 | VA | |
| Previous Owner | $4,000 | Unknown | |
| Previous Owner | $162,000 | New Conventional | |
| Previous Owner | $171,804 | FHA | |
| Previous Owner | $136,345 | FHA | |
| Previous Owner | $204,000 | Unknown | |
| Previous Owner | $51,000 | Stand Alone Second |
Property History
| Date | Event | Price | Change | Sq Ft Price |
|---|---|---|---|---|
| 12/13/2024 12/13/24 | Sold | $486,000 | +3.4% | $127 / Sq Ft |
| 10/26/2024 10/26/24 | Pending | -- | -- | -- |
| 10/16/2024 10/16/24 | Price Changed | $469,900 | -6.0% | $123 / Sq Ft |
| 10/04/2024 10/04/24 | For Sale | $499,900 | +185.7% | $131 / Sq Ft |
| 02/15/2013 02/15/13 | Sold | $175,000 | -10.2% | $58 / Sq Ft |
| 01/09/2013 01/09/13 | Pending | -- | -- | -- |
| 01/09/2013 01/09/13 | For Sale | $194,900 | -- | $65 / Sq Ft |
Tax History
| Year | Tax Paid | Tax Assessment Tax Assessment Total Assessment is a certain percentage of the fair market value that is determined by local assessors to be the total taxable value of land and additions on the property. | Land | Improvement |
|---|---|---|---|---|
| 2024 | $4,568 | $157,700 | $0 | $0 |
| 2023 | $4,404 | $155,500 | $0 | $0 |
| 2022 | $4,206 | $142,600 | $0 | $0 |
| 2021 | $4,090 | $147,400 | $0 | $0 |
| 2020 | $4,082 | $134,600 | $0 | $0 |
| 2019 | $4,116 | $126,200 | $0 | $0 |
| 2018 | $3,870 | $126,500 | $0 | $0 |
| 2017 | $3,754 | $126,500 | $0 | $0 |
| 2016 | $3,754 | $113,500 | $0 | $0 |
| 2015 | $3,637 | $100,100 | $0 | $0 |
| 2014 | $3,637 | $88,200 | $0 | $0 |
Source: Southwestern Michigan Association of REALTORS®
MLS Number: 24052478
APN: 70-16-26-330-009
- 301 Northwest Crossing Unit 25
- 133 Sunrise Dr
- 399 Stratford Way
- 1182 Waterwalk Dr
- 706 Garden Ridge Dr
- 392 Harbor Town Ct Unit 2
- 300 Farington Blvd Unit 2
- 300 Farington Blvd Unit 43
- 300 Farington Blvd Unit 41
- 300 Farington Blvd Unit 30
- 10259 Lynwood Ln
- 10773 Paw Dr
- 11007 Ryans Way
- 740 E 8th St
- 1796 104th Ave
- 10443 Melvin St
- VL Ottogan St
- 988 Kenwood Dr
- 4776 Boulder Dr
- 0 120th Ave Unit 24046265
