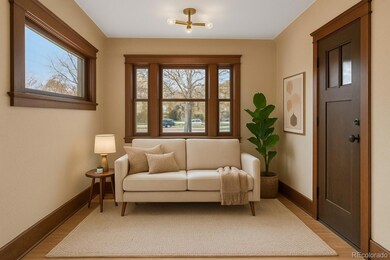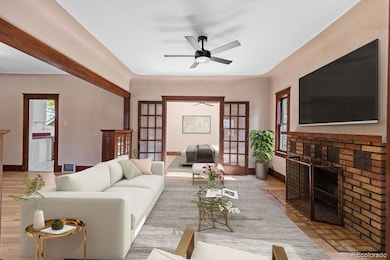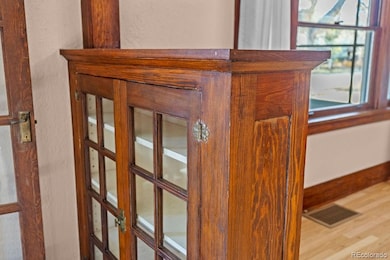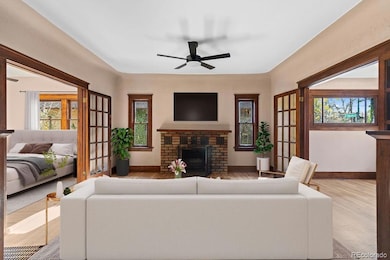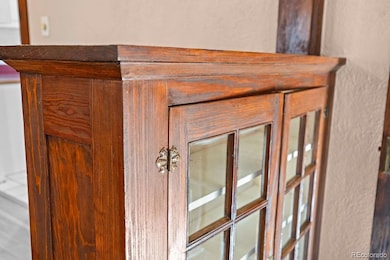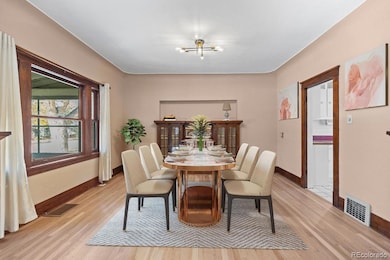1272 S University Blvd Denver, CO 80210
Cory-Merrill NeighborhoodEstimated payment $4,182/month
Highlights
- Primary Bedroom Suite
- Bonus Room
- No HOA
- Cory Elementary School Rated A-
- Private Yard
- Covered Patio or Porch
About This Home
Discover the perfect blend of classic Denver character and everyday convenience at 1272 S University Boulevard. This timeless brick bungalow offers walkable city living just minutes from Washington Park, South High School, the University of Denver, and South Gaylord Street’s local shops, coffee and dining favorites. Step inside to a cozy entry space and light-filled living room offering original architectural details that pair beautifully with the freshly refinished hardwood floors throughout. This welcoming layout flows easily into the dining area, perfect for dinner with friends or quiet evenings in. Continuing through the main floor, you'll find a functional kitchen ready for updating to your taste, a bedroom featuring French doors and a remodeled full bath offering stunning tile work and shower. Upstairs you'll find a private and oversized second bedroom offering a very unique set up with flexible living arrangements, while the finished basement includes a non-conforming bedroom that’s ideal for guests, a home gym, or a creative workspace. The basement also features a bonus room, laundry & utility areas and multiple storage spaces rarely found in city bungalows of this era. Outside, enjoy Colorado’s sunshine from your private backyard with professionally xeriscape landscaping, complete with a gazebo, a garage and two separate driveways offering ample off-street parking for convenience. The 6,250 sq ft lot provides room for gardening, pets, or outdoor entertaining—all within one of Denver’s most desirable central locations. With its inviting character, versatile floor plan, and intentional updates including a brand new roof, new water heater, newly xeriscaped front and back landscaping, this home is ready for some of your own updates while offering an unbeatable location, tons of charm, comfort, and convenience for today’s modern lifestyle. Call to set up your private showing today!
Listing Agent
Real Broker, LLC DBA Real Brokerage Phone: 720-740-1058 Listed on: 11/06/2025

Co-Listing Agent
Real Broker, LLC DBA Real Brokerage Phone: 720-740-1058 License #100105396
Home Details
Home Type
- Single Family
Est. Annual Taxes
- $3,285
Year Built
- Built in 1922
Lot Details
- 6,250 Sq Ft Lot
- West Facing Home
- Property is Fully Fenced
- Level Lot
- Many Trees
- Private Yard
- Property is zoned E-SU-DX
Parking
- 1 Car Garage
Home Design
- Brick Exterior Construction
- Frame Construction
Interior Spaces
- 2-Story Property
- Living Room with Fireplace
- Dining Room
- Bonus Room
- Utility Room
- Microwave
Bedrooms and Bathrooms
- Primary Bedroom Suite
- 1 Full Bathroom
Laundry
- Laundry Room
- Washer
Finished Basement
- Basement Fills Entire Space Under The House
- 1 Bedroom in Basement
Outdoor Features
- Covered Patio or Porch
- Rain Gutters
Schools
- Cory Elementary School
- Merrill Middle School
- South High School
Utilities
- No Cooling
- Forced Air Heating System
Community Details
- No Home Owners Association
- Electric Heights Subdivision
Listing and Financial Details
- Exclusions: Seller's Personal Property
- Assessor Parcel Number 5242-09-010
Map
Home Values in the Area
Average Home Value in this Area
Tax History
| Year | Tax Paid | Tax Assessment Tax Assessment Total Assessment is a certain percentage of the fair market value that is determined by local assessors to be the total taxable value of land and additions on the property. | Land | Improvement |
|---|---|---|---|---|
| 2024 | $3,285 | $48,170 | $30,840 | $17,330 |
| 2023 | $3,213 | $48,170 | $30,840 | $17,330 |
| 2022 | $2,403 | $37,170 | $30,930 | $6,240 |
| 2021 | $2,320 | $38,240 | $31,820 | $6,420 |
| 2020 | $2,336 | $38,640 | $25,130 | $13,510 |
| 2019 | $2,271 | $38,640 | $25,130 | $13,510 |
| 2018 | $1,955 | $32,470 | $23,610 | $8,860 |
| 2017 | $1,949 | $32,470 | $23,610 | $8,860 |
| 2016 | $1,855 | $30,710 | $21,444 | $9,266 |
| 2015 | $1,777 | $30,710 | $21,444 | $9,266 |
| 2014 | $1,561 | $26,760 | $15,848 | $10,912 |
Property History
| Date | Event | Price | List to Sale | Price per Sq Ft |
|---|---|---|---|---|
| 11/10/2025 11/10/25 | Pending | -- | -- | -- |
| 11/06/2025 11/06/25 | For Sale | $740,000 | -- | $350 / Sq Ft |
Purchase History
| Date | Type | Sale Price | Title Company |
|---|---|---|---|
| Warranty Deed | $170,000 | -- |
Mortgage History
| Date | Status | Loan Amount | Loan Type |
|---|---|---|---|
| Open | $136,000 | No Value Available |
Source: REcolorado®
MLS Number: 5775790
APN: 5242-09-010
- 1296 S York St
- 1275 S Columbine St
- 1280 S Gaylord St
- 1331 S Gaylord St
- 1208 S Elizabeth St
- 1208 S Vine St
- 1366 S Vine St
- 1161 S Clayton St
- 1476 S Josephine St
- 1414 S Vine St
- 1466 S Gaylord St
- 1100 S Elizabeth St
- 1491 S York St
- 1440 S Race St
- 1518 S Columbine St
- 1048 S Vine St
- 1526 S Gaylord St
- 1253 S High St
- 1500 S Elizabeth St
- 1221 S High St

