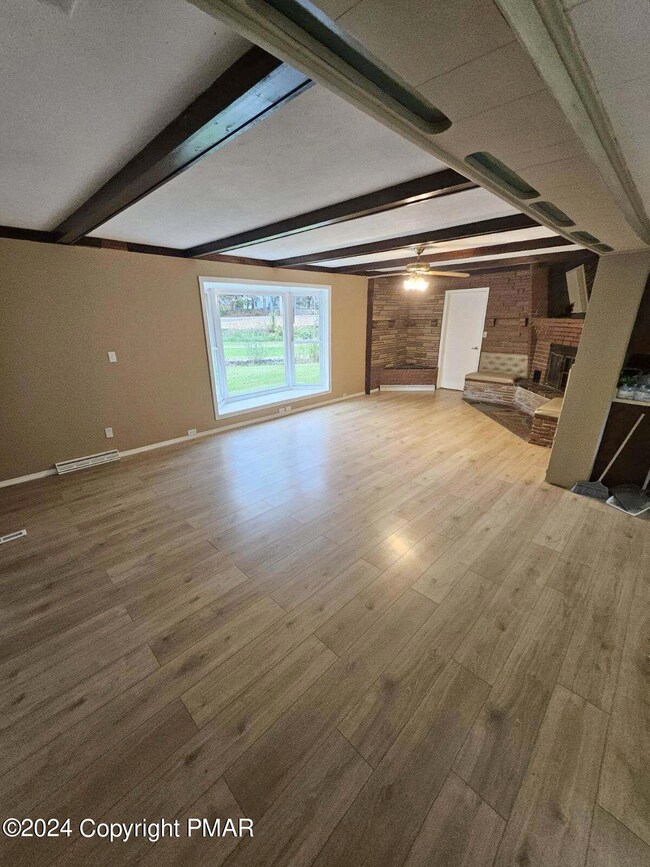
1272 Sarah St Saylorsburg, PA 18353
Highlights
- Waterfront
- No HOA
- 2 Car Attached Garage
- Deck
- Covered patio or porch
- Brick or Stone Mason
About This Home
As of January 2025Charming STONE Ranch set on 1.46 scenic acres, featuring its own serene pond & stream w/ a charming little bridge; your personal oasis just mins from Rt 33! Step inside to a SPACIOUS & OPEN Living Room w/ a cozy fireplace, perfect for relaxing evenings. The NEWLY installed flooring flows seamlessly into the Eat-in Kitchen, ideal for casual dining & gatherings. Freshly painted throughout, this home boasts 3 comfortable bds & a full bth, all w/ modern updates. Additional upgrades include a NEW hot water tank & furnace for year-round comfort. Outside, the PICTURESQUE property is perfect for nature lovers, w/ tranquil water features that add to its beauty. This home has a great rental history, making it a PERFECT INVESTMENT opportunity. MOTIVATED SELLER! Bring in your offers & don't miss out on this peaceful retreat!
Last Agent to Sell the Property
Keller Williams Real Estate - Stroudsburg 803 Main License #RS228072L Listed on: 10/11/2024

Home Details
Home Type
- Single Family
Est. Annual Taxes
- $4,304
Year Built
- Built in 1965
Lot Details
- 1.46 Acre Lot
- Waterfront
- Creek or Stream
- Level Lot
- Cleared Lot
Parking
- 2 Car Attached Garage
- Driveway
- Off-Street Parking
Home Design
- Brick or Stone Mason
- Fiberglass Roof
- Asphalt Roof
Interior Spaces
- 1,650 Sq Ft Home
- 1-Story Property
- Ceiling Fan
- Brick Fireplace
- Insulated Windows
- Living Room with Fireplace
- Crawl Space
- Storm Doors
- Electric Range
- Washer and Electric Dryer Hookup
Flooring
- Laminate
- Vinyl
Bedrooms and Bathrooms
- 3 Bedrooms
Outdoor Features
- Deck
- Covered patio or porch
Utilities
- Cooling Available
- Forced Air Heating System
- Heating System Uses Oil
- 100 Amp Service
- Well
- Electric Water Heater
- Septic Tank
- Cable TV Available
Community Details
- No Home Owners Association
Listing and Financial Details
- Assessor Parcel Number 15.4.1.20
Ownership History
Purchase Details
Home Financials for this Owner
Home Financials are based on the most recent Mortgage that was taken out on this home.Similar Homes in Saylorsburg, PA
Home Values in the Area
Average Home Value in this Area
Purchase History
| Date | Type | Sale Price | Title Company |
|---|---|---|---|
| Deed | $205,000 | None Available |
Mortgage History
| Date | Status | Loan Amount | Loan Type |
|---|---|---|---|
| Open | $147,500 | New Conventional | |
| Closed | $160,000 | New Conventional |
Property History
| Date | Event | Price | Change | Sq Ft Price |
|---|---|---|---|---|
| 01/22/2025 01/22/25 | Sold | $200,000 | -8.7% | $121 / Sq Ft |
| 11/21/2024 11/21/24 | Pending | -- | -- | -- |
| 10/24/2024 10/24/24 | Price Changed | $219,000 | -8.4% | $133 / Sq Ft |
| 10/11/2024 10/11/24 | For Sale | $239,000 | -- | $145 / Sq Ft |
Tax History Compared to Growth
Tax History
| Year | Tax Paid | Tax Assessment Tax Assessment Total Assessment is a certain percentage of the fair market value that is determined by local assessors to be the total taxable value of land and additions on the property. | Land | Improvement |
|---|---|---|---|---|
| 2025 | $787 | $141,260 | $27,300 | $113,960 |
| 2024 | $583 | $146,650 | $24,100 | $122,550 |
| 2023 | $4,086 | $146,650 | $24,100 | $122,550 |
| 2022 | $3,965 | $122,550 | $0 | $122,550 |
| 2021 | $5,325 | $201,650 | $24,100 | $177,550 |
| 2020 | $5,452 | $201,650 | $24,100 | $177,550 |
| 2019 | $5,603 | $32,760 | $4,020 | $28,740 |
| 2018 | $5,586 | $32,760 | $4,020 | $28,740 |
| 2017 | $5,586 | $32,760 | $4,020 | $28,740 |
| 2016 | $745 | $32,760 | $4,020 | $28,740 |
| 2015 | -- | $32,760 | $4,020 | $28,740 |
| 2014 | -- | $32,760 | $4,020 | $28,740 |
Agents Affiliated with this Home
-
James Galligan

Seller's Agent in 2025
James Galligan
Keller Williams Real Estate - Stroudsburg 803 Main
(570) 656-2235
12 in this area
787 Total Sales
-
Marta Cholewa

Buyer's Agent in 2025
Marta Cholewa
Amantea Real Estate
(917) 705-7411
1 in this area
36 Total Sales
Map
Source: Pocono Mountains Association of REALTORS®
MLS Number: PM-119440
APN: 15.4.1.20
- 2192 Kunkletown Rd
- 5194 Hamilton S
- 349 Icehouse Ln
- 345 Icehouse Ln
- 618 Mccabe Ln
- 173 Anchorage Rd
- 1937 Kunkletown Rd
- 1652 Bonser Rd
- 217 Pearson Ln
- 302 Leisure Ct
- 218 Evergreen Ct
- 431 Hawk Rd
- 219 Stone Row Dr
- 16 Summit Dr
- 0 Pa 33 Unit 18-3648
- 264 Birchwood Dr
- 264 Birchwood Ln
- 264 Birchwood Ln Unit Lot 9






