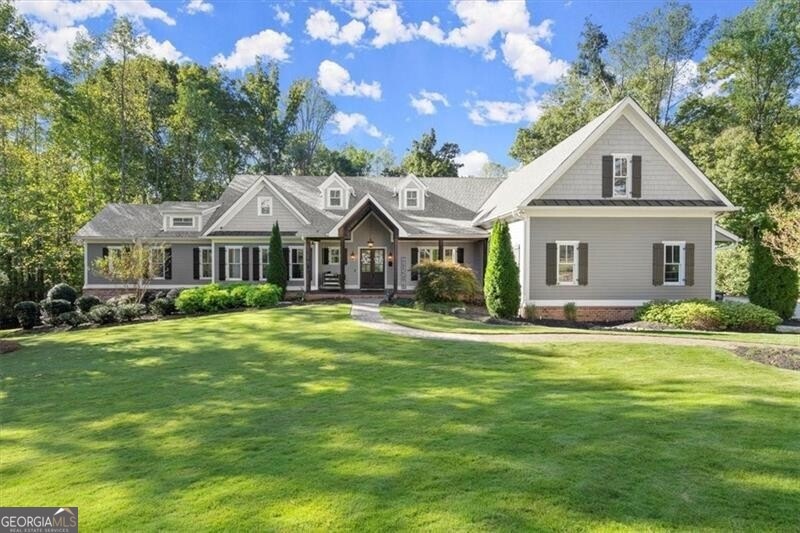Experience luxurious country living in this custom-built farmhouse situated on 1.8 acres in the highly sought-after Creekview School District. From the moment you arrive, you'll be captivated by the professional landscaping, enhanced by night-vision lighting, and the striking freshly painted black four-rail fence that frames the property. The backyard is a true oasis, featuring a PebbleTec pool with a heated spillover spa, ideal for relaxation and entertaining. Inside, the open floor plan welcomes you with a spacious, gourmet eat-in kitchen boasting an oversized island, ample counter space, and cabinetry. The mudroom, accessible via the portico, includes custom lockers for added convenience. The well-appointed laundry room features a utility sink and a tiled pet shower. On the main level, enjoy the oversized master suite, a guest room, and a mini-master, each offering generous walk-in closets and luxurious en suite baths. Upstairs, two additional bedrooms feature their own private bathrooms, providing comfort and privacy for everyone. The terrace level is perfect for entertaining, with a cozy family room featuring a fireplace, two additional bedrooms, a full bath, and a half bath. Step out to the poolside, relax on the enclosed screened porch, or unwind on the expansive, freshly stained wrap-around deck. This home is packed with upgrades, including a three-car attached garage, a security system with outdoor cameras, and an upgraded millwork package. The kitchen, both upstairs and downstairs, features built-in beverage coolers and trash bins. Four of the bedrooms offer both walk-in glass showers and tubs, while all bedrooms boast large walk-in closets. Most bedrooms are en suites, except for one Jack-and-Jill setup in the basement. Throughout the home, you'll find modern farmhouse touches, such as shiplap walls and ceilings, natural wood inlay accents, and dramatic vaulted ceilings with dual ceiling fans in the family room. Outdoor amenities include multiple large TVs positioned for viewing from the seating areas, pool, and hot tub, perfect for movie nights or watching the big game. The garage features an epoxy floor and dedicated circuits for refrigerators and freezers in both the garage and basement. The expansive back deck wraps around to the mini-master, offering private access and a sitting area. For added convenience, natural gas lines have been installed for grilling or fire pits. Soon, a charming rope-hanging bed swing will be added to the front porch, completing this home's inviting ambiance. This is more than just a home it's a lifestyle.

