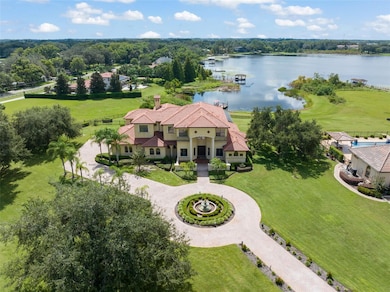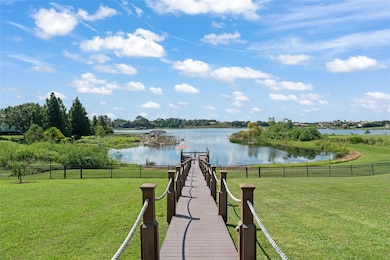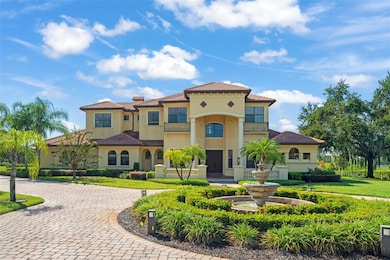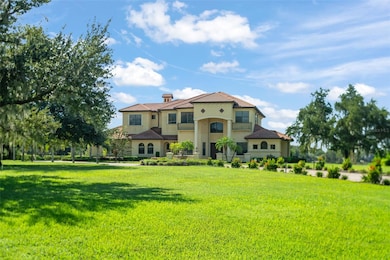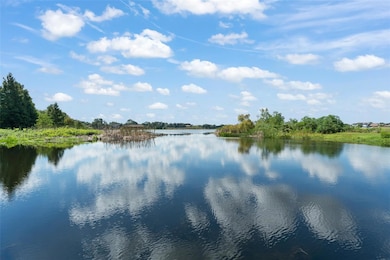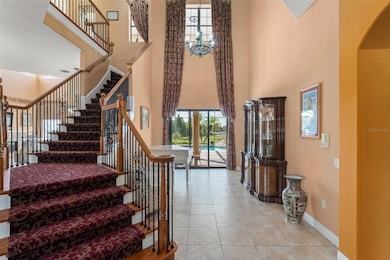12720 Jacob Grace Ct Windermere, FL 34786
Estimated payment $17,514/month
Highlights
- Lake Front
- Screened Pool
- Family Room with Fireplace
- Windermere Elementary School Rated A
- 1.87 Acre Lot
- Main Floor Primary Bedroom
About This Home
Tucked inside one of Windermere’s most exclusive guard-gated communities, this extraordinary custom-built estate is more than a home — it’s a destination. With almost 6000sq. ft., six bedrooms, six and a half baths, a detached in-law suite, and nearly two acres of pristine lakefront land, it represents the pinnacle of Central Florida luxury. Set on a quiet cul-de-sac, the residence blends timeless craftsmanship with modern amenities, offering both privacy and grandeur. Whether you seek a multigenerational sanctuary, an entertainer’s retreat, or a tranquil everyday escape, this property delivers it all. A winding driveway welcomes you to landscaped grounds framed by mature trees and sweeping lawns. The nearly two-acre lot is a rarity in Windermere, offering openness and privacy rarely found in guard-gated communities. At the water’s edge, a private dock provides access to a private ski lake — perfect for boating, skiing, or sunset cruises.
As night falls, the skyline transforms into your own private theater. From your backyard or expansive picture windows, you’ll enjoy nightly fireworks from Walt Disney World — an exclusive show few homeowners can claim. Thoughtfully designed to maximize the lot and views, the home emphasizes connection to nature with soaring ceilings and picture windows that frame the lake. Light-filled open spaces invite both lively gatherings and peaceful mornings. Inside, the foyer flows into a spectacular living room anchored by lake views. The chef’s kitchen features custom cabinetry, high-end appliances, and an oversized island, opening seamlessly to dining and living spaces. Every meal, whether casual or elegant, is elevated by sweeping water vistas. The primary suite, located on the main floor, is a true haven with direct outdoor access and serene lake views. The spa-like en-suite features a soaking tub, dual vanities, and walk-in shower, with abundant closet space for ultimate convenience With 6 bedrooms and 6.5 baths, the home balances elegance with flexibility. The detached in-law suite — complete with separate entrance, living area, bedroom, and bath — is ideal for aging parents, adult children, guests, or even a private office. Offering both independence and connection, it defines multigenerational living at its best.
Whether hosting indoors in the great room and chef’s kitchen, or outdoors along the lake, this home was made for unforgettable gatherings. Picture holiday dinners, lakeside barbecues, or evenings with wine as fireworks reflect across the water
Land is everything, and this nearly two-acre property is extraordinary. With ample room for future additions — from a resort-style pool to lush gardens — it offers a rare blend of seclusion, space, and lakefront access. Located in one of Windermere’s premier guard-gated neighborhoods, residents enjoy 24/7 security, prestige, and community pride. Windermere itself is among Central Florida’s most coveted addresses, known for top schools, charming character, and easy access to Orlando’s business and entertainment hubs. This estate is defined by its nightly show — fireworks lighting up the lake from Disney. More than a view, it’s a lifestyle: mornings on the dock, afternoons on the water, evenings under a glowing sky. This isn’t just a home. It’s an escape, a sanctuary, and a stage for life’s best moments. For those seeking a property that combines size, luxury, flexibility, and exclusivity, this Windermere estate is unmatched.
Listing Agent
STOCKWORTH REALTY GROUP Brokerage Phone: 407-909-5900 License #3111320 Listed on: 10/03/2025
Home Details
Home Type
- Single Family
Est. Annual Taxes
- $13,298
Year Built
- Built in 2005
Lot Details
- 1.87 Acre Lot
- Lake Front
- Southeast Facing Home
- Property is zoned R-CE-C
HOA Fees
Parking
- 3 Car Attached Garage
Home Design
- Slab Foundation
- Tile Roof
- Block Exterior
Interior Spaces
- 5,882 Sq Ft Home
- 2-Story Property
- High Ceiling
- Ceiling Fan
- Gas Fireplace
- Sliding Doors
- Family Room with Fireplace
- Family Room Off Kitchen
- Living Room
- Lake Views
- Laundry Room
Kitchen
- Cooktop
- Microwave
- Dishwasher
- Wine Refrigerator
- Stone Countertops
- Disposal
Flooring
- Carpet
- Ceramic Tile
Bedrooms and Bathrooms
- 6 Bedrooms
- Primary Bedroom on Main
- Walk-In Closet
- Soaking Tub
Pool
- Screened Pool
- In Ground Pool
- Gunite Pool
- Fence Around Pool
- Pool Tile
Outdoor Features
- Access To Lake
- Water Skiing Allowed
- Dock made with Composite Material
- Balcony
- Outdoor Kitchen
Utilities
- Zoned Heating and Cooling
- Septic Tank
- Cable TV Available
Community Details
- Ivette/Greystone Management Association, Phone Number (407) 646-4945
- Visit Association Website
- Tildens Grove HOA
- Tildens Grove Ph 01 47/65 Subdivision
Listing and Financial Details
- Visit Down Payment Resource Website
- Tax Lot 47
- Assessor Parcel Number 13-23-27-8510-00-470
Map
Home Values in the Area
Average Home Value in this Area
Tax History
| Year | Tax Paid | Tax Assessment Tax Assessment Total Assessment is a certain percentage of the fair market value that is determined by local assessors to be the total taxable value of land and additions on the property. | Land | Improvement |
|---|---|---|---|---|
| 2025 | $13,298 | $881,496 | -- | -- |
| 2024 | $12,402 | $856,653 | -- | -- |
| 2023 | $12,402 | $808,262 | $0 | $0 |
| 2022 | $12,032 | $784,720 | $0 | $0 |
| 2021 | $11,883 | $761,864 | $0 | $0 |
| 2020 | $11,284 | $748,387 | $245,000 | $503,387 |
| 2019 | $11,941 | $749,018 | $245,000 | $504,018 |
| 2018 | $11,889 | $737,111 | $245,000 | $492,111 |
| 2017 | $11,890 | $770,908 | $245,000 | $525,908 |
| 2016 | $11,865 | $756,439 | $245,000 | $511,439 |
| 2015 | $12,074 | $741,276 | $230,000 | $511,276 |
| 2014 | $12,202 | $758,526 | $230,000 | $528,526 |
Property History
| Date | Event | Price | List to Sale | Price per Sq Ft |
|---|---|---|---|---|
| 10/03/2025 10/03/25 | For Sale | $2,999,999 | -- | $510 / Sq Ft |
Purchase History
| Date | Type | Sale Price | Title Company |
|---|---|---|---|
| Warranty Deed | $1,200,000 | Choice Title Inc | |
| Corporate Deed | $125,000 | Apple Title Ltd |
Mortgage History
| Date | Status | Loan Amount | Loan Type |
|---|---|---|---|
| Open | $900,000 | Purchase Money Mortgage |
Source: Stellar MLS
MLS Number: O6349522
APN: 13-2327-8510-00-470
- 5412 Water Creek Dr
- 5500 W Lake Butler Rd
- 12812 Jacob Grace Ct
- 13420 Bonica Way
- 13125 Casabella Dr
- 12540 Park Ave
- 5909 Oxford Moor Blvd
- 4089 Isabella Cir
- 13305 Bellaria Cir
- 3426 Cocard Ct
- 4077 Isabella Cir
- 5067 Sawyer Cove Way
- 3413 Lilas Ct
- 5024 Sawyer Cove Way
- Butler Plan at Lake Cawood Cove - Townhomes
- Tuttle Plan at Lake Cawood Cove - Traditional
- Moseley Plan at Lake Cawood Cove - Traditional
- Griffin Plan at Lake Cawood Cove - Traditional
- Plant at Lake Cawood Cove - Traditional
- Cawood Plan at Lake Cawood Cove - Townhomes
- 4303 Isabella Cir
- 6115 Orta Ct
- 3999 Isabella Cir
- 4012 Isabella Cir
- 6219 Tiroco Way
- 12860 Lake Sawyer Ln
- 5212 Lemon Twist Ln
- 12025 Lake Butler Blvd
- 13744 Summer Harbor Ct
- 13786 Summer Harbor Ct
- 13644 Tortona Ln
- 6926 Cucamelon Ct
- 13892 Summerport Trail Loop
- 2943 Marquesas Ct
- 5820 Nature View Dr
- 13833 Bridgewater Crossings Blvd
- 5426 Gemgold Ct
- 13718 Beckman Dr
- 13106 Orange Isle Dr
- 2113 Grove Point Ln

