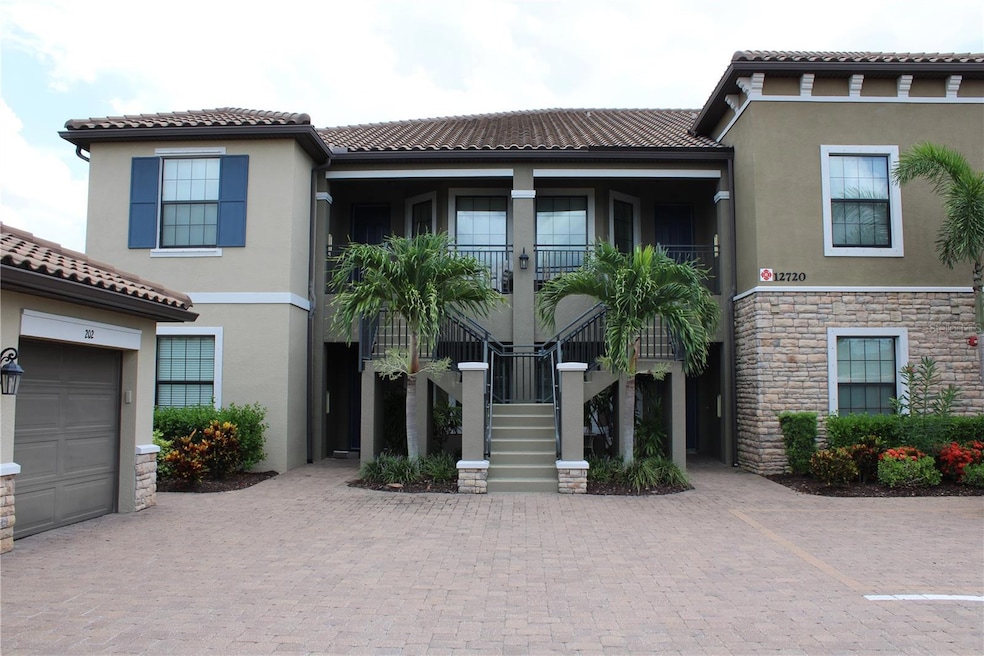12720 Sorrento Way Unit 102 Bradenton, FL 34211
Highlights
- Golf Course Community
- Fitness Center
- 0.58 Acre Lot
- B.D. Gullett Elementary School Rated A-
- Golf Course View
- Open Floorplan
About This Home
Esplanade Golf & Country Club Welcomes you home to your vacation destination. Experience resort style living at its best, from the golfing, clubhouse, pool, restaurant, tennis courts and so much more. NEW to the rental market is this spectacular ground floor condo overlooking the fairway on the 10 hole. This condo features 2 bedrooms, 2 bathrooms and a flex room with a queen sleeper sofa. As you enter through the front door your eyes will be drawn through the open floor plan past the family room and through the screened in lanai and finally to the beautifully designed golf course. This home has just been fully furnished and nothing has been left behind. If you enjoy entertaining then you will love the open floor plan for gathering with family and friends. The kitchen features stainless steel appliances, granite countertops, a breakfast bar and an eat in breakfast space. If you decide to stay 1 month or multi months you will have full access to the resort-style amenities, including a fitness center, service spa, tennis and pickleball courts, bocce ball and a lagoon-style pool with private cabanas and a Tiki Bar. Esplanade Golf & Country Club is centrally located just minutes from I-75, plenty of shopping, dining and entertainment. Contact us today and book your reservation for this beautiful condo, you won't be disappointed. High season months are January - February, off season May through December. Currently reserved March and April 2026.
Listing Agent
PERLA'S PROPERTIES, LLC Brokerage Phone: 941-242-9903 License #3033700 Listed on: 06/27/2025
Condo Details
Home Type
- Condominium
Est. Annual Taxes
- $5,657
Year Built
- Built in 2018
Home Design
- Turnkey
Interior Spaces
- 1,528 Sq Ft Home
- 1-Story Property
- Open Floorplan
- Ceiling Fan
- Blinds
- Great Room
- Combination Dining and Living Room
- Den
- Golf Course Views
Kitchen
- Eat-In Kitchen
- Dinette
- Range
- Microwave
- Dishwasher
- Stone Countertops
- Disposal
Flooring
- Carpet
- Ceramic Tile
Bedrooms and Bathrooms
- 2 Bedrooms
- Walk-In Closet
- 2 Full Bathrooms
Laundry
- Laundry Room
- Dryer
- Washer
Utilities
- Central Heating and Cooling System
- High Speed Internet
- Cable TV Available
Additional Features
- Covered Patio or Porch
- West Facing Home
Listing and Financial Details
- Residential Lease
- Security Deposit $1,500
- Property Available on 7/7/25
- Tenant pays for cleaning fee
- The owner pays for cable TV, electricity, grounds care, internet, sewer, trash collection, water
- $242 Application Fee
- 1-Month Minimum Lease Term
- Assessor Parcel Number 580061609
Community Details
Overview
- Property has a Home Owners Association
- Travis Hill | Icon Management Association, Phone Number (941) 306-3500
- Esplanade Community
- Bacciano Ii At Esplanade Lakewood Ranch Subdivision
Recreation
- Golf Course Community
- Tennis Courts
- Fitness Center
- Community Pool
- Dog Park
Pet Policy
- No Pets Allowed
Additional Features
- Clubhouse
- Security Guard
Map
Source: Stellar MLS
MLS Number: A4657057
APN: 5800-6160-9
- 12710 Sorrento Way Unit 101
- 12659 Sorrento Way
- 12619 Sorrento Way
- 12606 Fontana Loop
- 12826 Sorrento Way
- 11960 Forest Park Cir
- 5019 Serata Dr
- 4908 Tivoli Run
- 17518 Canopy Place
- 12663 Fontana Loop
- 11923 Forest Park Cir
- 4916 Tivoli Run
- 4949 Savona Run
- 12856 Sorrento Way
- 12455 Trailhead Dr
- 4919 Mission Park Ln
- 5016 Savona Run
- 5009 Skyview Ln
- 15537 White Linen Dr
- 4856 Coastal Days Ln
- 12720 Sorrento Way Unit 201
- 12720 Sorrento Way Unit 104
- 12730 Sorrento Way Unit 102
- 12730 Sorrento Way Unit 103
- 12740 Sorrento Way Unit 103
- 12740 Sorrento Way Unit 102
- 17626 Canopy Place
- 12463 Trailhead Dr
- 5016 Savona Run
- 16904 Yard Spring Dr
- 17828 Gulf Ranch Place
- 5225 Blue Crush St
- 5006 Tivoli Run
- 5010 Tivoli Run
- 5037 Skyview Ln Unit Lakewood Ranch Skyview Ln
- 5024 Skyview Ln
- 5007 Sunnyside Ln
- 5032 Skyview Ln
- 12051 Forest Park Cir
- 12113 Trailhead Dr







