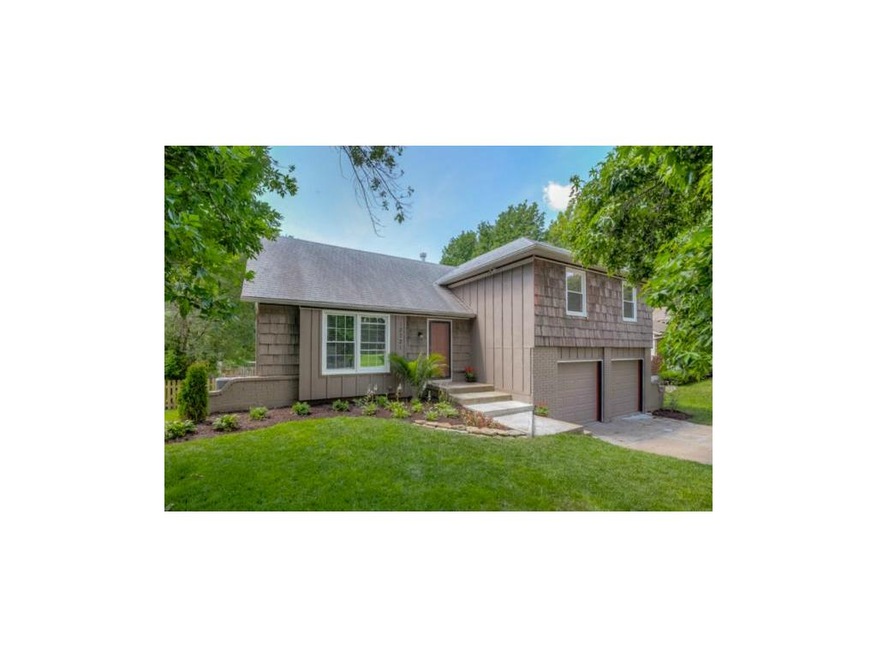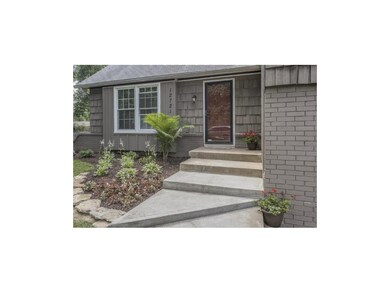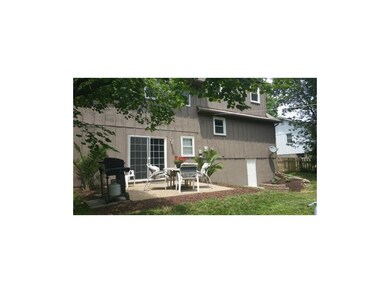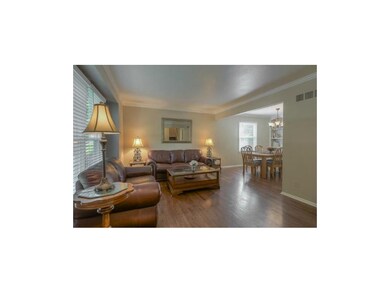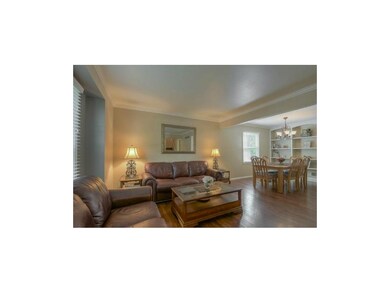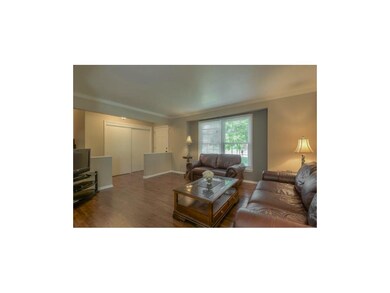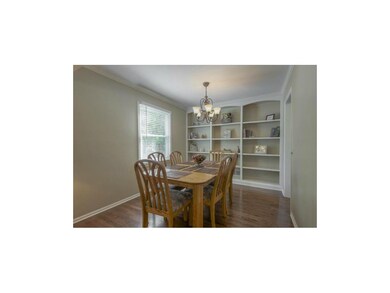
12721 W 99th St Lenexa, KS 66215
Oak Park NeighborhoodHighlights
- Custom Closet System
- Vaulted Ceiling
- Wood Flooring
- Indian Woods Middle School Rated A
- Traditional Architecture
- 4-minute walk to Trafalgar Park
About This Home
As of July 2024REMODELED Home on quiet street! NEW Kitchen cabinets, coutertop & SS appliances. Refinished hardwoods. Attractive fireplace with remote control insert in Family room that walks-out to patio. Tons of storage. Double-pane energy efficient windows. New hot water heater. New paint inside & out. New fixtures. New garage doors. Clean, painted walkout basement. GREAT LOCATION near 2 parks, pools, walking trail. Walking distance to elementary school & library. Near Oak Park Mall, Sams, Hospital & 435, I35 & 69 Baths remodeled w/ ceramic tile. Professional landscape. Large fenced backyard safe for children. Yard has trees for shade. Near fire department, dozens of great restaurants plus health & fitness gym. This home is ready for a family to enjoy & make many memories! Come take a look before it's gone!
Last Agent to Sell the Property
Rock Real Estate LLC License #BR00221109 Listed on: 07/12/2014
Home Details
Home Type
- Single Family
Est. Annual Taxes
- $2,147
Year Built
- Built in 1968
Lot Details
- Wood Fence
- Many Trees
Parking
- 2 Car Attached Garage
- Front Facing Garage
- Garage Door Opener
Home Design
- Traditional Architecture
- Split Level Home
- Composition Roof
- Board and Batten Siding
- Shingle Siding
Interior Spaces
- Wet Bar: Laminate Counters, Solid Surface Counter, Built-in Features, Fireplace, Ceramic Tiles, Shower Only, Ceiling Fan(s), Walk-In Closet(s), Hardwood, Wood Floor
- Built-In Features: Laminate Counters, Solid Surface Counter, Built-in Features, Fireplace, Ceramic Tiles, Shower Only, Ceiling Fan(s), Walk-In Closet(s), Hardwood, Wood Floor
- Vaulted Ceiling
- Ceiling Fan: Laminate Counters, Solid Surface Counter, Built-in Features, Fireplace, Ceramic Tiles, Shower Only, Ceiling Fan(s), Walk-In Closet(s), Hardwood, Wood Floor
- Skylights
- Thermal Windows
- Shades
- Plantation Shutters
- Drapes & Rods
- Family Room with Fireplace
- Formal Dining Room
Kitchen
- Electric Oven or Range
- Dishwasher
- Stainless Steel Appliances
- Granite Countertops
- Laminate Countertops
- Wood Stained Kitchen Cabinets
- Disposal
Flooring
- Wood
- Wall to Wall Carpet
- Linoleum
- Laminate
- Stone
- Ceramic Tile
- Luxury Vinyl Plank Tile
- Luxury Vinyl Tile
Bedrooms and Bathrooms
- 4 Bedrooms
- Custom Closet System
- Cedar Closet: Laminate Counters, Solid Surface Counter, Built-in Features, Fireplace, Ceramic Tiles, Shower Only, Ceiling Fan(s), Walk-In Closet(s), Hardwood, Wood Floor
- Walk-In Closet: Laminate Counters, Solid Surface Counter, Built-in Features, Fireplace, Ceramic Tiles, Shower Only, Ceiling Fan(s), Walk-In Closet(s), Hardwood, Wood Floor
- Double Vanity
- Laminate Counters
Basement
- Walk-Out Basement
- Laundry in Basement
Schools
- Rosehill Elementary School
- Sm South High School
Additional Features
- Enclosed patio or porch
- City Lot
- Forced Air Heating and Cooling System
Community Details
- County Fair Subdivision
Listing and Financial Details
- Exclusions: Fireplace as wood burn
- Assessor Parcel Number IP12500005 0007
Ownership History
Purchase Details
Home Financials for this Owner
Home Financials are based on the most recent Mortgage that was taken out on this home.Purchase Details
Home Financials for this Owner
Home Financials are based on the most recent Mortgage that was taken out on this home.Purchase Details
Home Financials for this Owner
Home Financials are based on the most recent Mortgage that was taken out on this home.Similar Homes in Lenexa, KS
Home Values in the Area
Average Home Value in this Area
Purchase History
| Date | Type | Sale Price | Title Company |
|---|---|---|---|
| Warranty Deed | -- | Security 1St Title | |
| Warranty Deed | -- | First American Title | |
| Warranty Deed | -- | Chicago Title Insurance Co |
Mortgage History
| Date | Status | Loan Amount | Loan Type |
|---|---|---|---|
| Open | $293,250 | New Conventional | |
| Previous Owner | $167,900 | New Conventional | |
| Previous Owner | $123,200 | New Conventional | |
| Previous Owner | $27,000 | Credit Line Revolving | |
| Previous Owner | $115,000 | No Value Available |
Property History
| Date | Event | Price | Change | Sq Ft Price |
|---|---|---|---|---|
| 07/18/2024 07/18/24 | Sold | -- | -- | -- |
| 06/14/2024 06/14/24 | Pending | -- | -- | -- |
| 06/13/2024 06/13/24 | For Sale | $315,000 | +75.1% | $168 / Sq Ft |
| 08/25/2014 08/25/14 | Sold | -- | -- | -- |
| 07/19/2014 07/19/14 | Pending | -- | -- | -- |
| 07/12/2014 07/12/14 | For Sale | $179,900 | -- | $120 / Sq Ft |
Tax History Compared to Growth
Tax History
| Year | Tax Paid | Tax Assessment Tax Assessment Total Assessment is a certain percentage of the fair market value that is determined by local assessors to be the total taxable value of land and additions on the property. | Land | Improvement |
|---|---|---|---|---|
| 2024 | $4,270 | $38,674 | $7,792 | $30,882 |
| 2023 | $4,174 | $37,065 | $7,420 | $29,645 |
| 2022 | $3,737 | $33,143 | $6,748 | $26,395 |
| 2021 | $3,737 | $30,407 | $6,130 | $24,277 |
| 2020 | $3,429 | $28,508 | $5,575 | $22,933 |
| 2019 | $3,212 | $26,668 | $4,647 | $22,021 |
| 2018 | $2,942 | $26,588 | $4,647 | $21,941 |
| 2017 | $3,055 | $24,357 | $4,222 | $20,135 |
| 2016 | $2,781 | $21,861 | $3,865 | $17,996 |
| 2015 | $2,653 | $20,987 | $3,865 | $17,122 |
| 2013 | -- | $18,331 | $3,865 | $14,466 |
Agents Affiliated with this Home
-

Seller's Agent in 2024
Jenni Reecht
Weichert, Realtors Welch & Com
(913) 515-1369
1 in this area
46 Total Sales
-

Buyer's Agent in 2024
Debbie Fleet
Weichert, Realtors Welch & Com
(913) 558-8011
5 in this area
241 Total Sales
-

Seller's Agent in 2014
Paul Constant
Rock Real Estate LLC
(816) 716-2000
14 Total Sales
-

Buyer's Agent in 2014
Christian Paschall Barnes
BHG Kansas City Homes
(913) 661-1432
4 Total Sales
Map
Source: Heartland MLS
MLS Number: 1894008
APN: IP12500005-0007
- 12831 W 99th St
- 12800 W 100th St
- 9928 Century Ln
- 12509 W 100th Terrace
- 10025 Century Ln
- 10226 Gillette St
- 10236 Noland Rd
- 13303 W 102nd St
- 10195 Haskins St
- 10241 Hauser St
- 10303 Rosehill Rd
- 11820 W 100th Terrace
- 13340 W 104th St
- 9529 Summit St
- 9420 Haskins St
- 9317 Gillette St
- 9318 Noland Rd
- 10311 Garnett St
- 12213 W 93rd St
- 13001 W 92nd St
