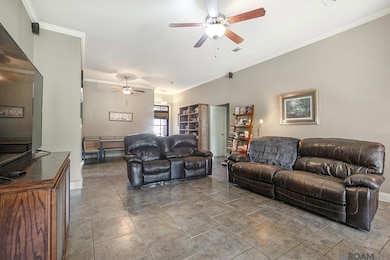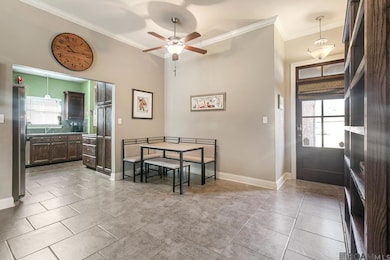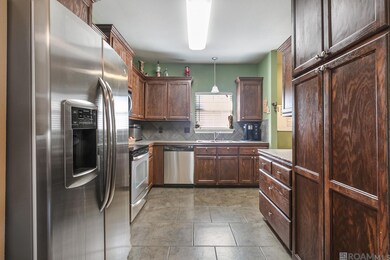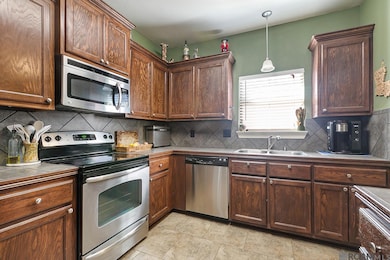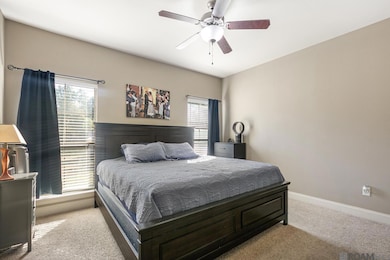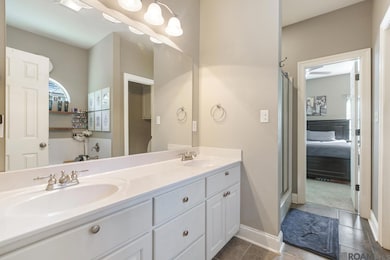12722 Darby Dr Walker, LA 70785
Estimated payment $1,296/month
Highlights
- Waterfront
- Traditional Architecture
- Soaking Tub
- Walker High School Rated A-
- Covered Patio or Porch
- Double Vanity
About This Home
Located in a quaint neighborhood and sitting on the water; welcome to Darby. Such a cute curb appeal with a low maintenance interior. Inside you'll see the open concept living and dining which flows right into your kitchen. Your living room has a wall of windows overlooking your backyard with tall ceilings and crown moulding for a nice touch. Your kitchen packs a punch with ample storage and counter space with stainless appliances. Your primary bedroom is spacious and also has a couple of windows letting in natural light and overlooking your backyard and the water. Your primary bathroom has two sinks, a large soaking tub, separate shower, and walk in closet. The additional bedrooms are also spacious with ample storage. Out the backdoor you'll love your covered patio perfect for relaxing or having some friends over to watch a game. Your backyard has enough green space to enjoy but not keep you cutting it all weekend. And of course you'll love the serenity of overlooking the water and have a skyline of trees. This house does not require flood insurance, did not flood, and has no HOA. I think it checks all your boxes so schedule a tour soon.
Listing Agent
Keller Williams Realty-First Choice License #0995682493 Listed on: 11/14/2025

Home Details
Home Type
- Single Family
Year Built
- Built in 2009
Lot Details
- 7,841 Sq Ft Lot
- Lot Dimensions are 50x155
- Waterfront
- Privacy Fence
- Landscaped
Home Design
- Traditional Architecture
- Hip Roof Shape
- Brick Exterior Construction
- Slab Foundation
Interior Spaces
- 1,390 Sq Ft Home
- 1-Story Property
- Sound System
- Crown Molding
- Ceiling height of 9 feet or more
- Ceiling Fan
- Window Treatments
- Ceramic Tile Flooring
- Attic Access Panel
- Washer and Electric Dryer Hookup
Kitchen
- Self-Cleaning Oven
- Electric Cooktop
- Microwave
- Dishwasher
- Disposal
Bedrooms and Bathrooms
- 3 Bedrooms
- En-Suite Bathroom
- Walk-In Closet
- 2 Full Bathrooms
- Double Vanity
- Soaking Tub
- Separate Shower
Parking
- 2 Car Garage
- Garage Door Opener
Outdoor Features
- Water Access
- Covered Patio or Porch
Utilities
- Cooling Available
- Heating Available
Community Details
- Deer Crossing Subdivision
Map
Home Values in the Area
Average Home Value in this Area
Tax History
| Year | Tax Paid | Tax Assessment Tax Assessment Total Assessment is a certain percentage of the fair market value that is determined by local assessors to be the total taxable value of land and additions on the property. | Land | Improvement |
|---|---|---|---|---|
| 2024 | $2,062 | $19,640 | $3,570 | $16,070 |
| 2023 | $1,723 | $14,140 | $3,570 | $10,570 |
| 2022 | $1,735 | $14,140 | $3,570 | $10,570 |
| 2021 | $1,528 | $14,140 | $3,570 | $10,570 |
| 2020 | $1,521 | $14,140 | $3,570 | $10,570 |
| 2019 | $1,658 | $15,030 | $3,570 | $11,460 |
| 2018 | $1,673 | $15,030 | $3,570 | $11,460 |
| 2017 | $1,710 | $15,030 | $3,570 | $11,460 |
| 2015 | $704 | $13,380 | $3,570 | $9,810 |
| 2014 | $715 | $13,380 | $3,570 | $9,810 |
Property History
| Date | Event | Price | List to Sale | Price per Sq Ft | Prior Sale |
|---|---|---|---|---|---|
| 12/12/2025 12/12/25 | Pending | -- | -- | -- | |
| 12/04/2025 12/04/25 | Price Changed | $215,000 | -1.8% | $155 / Sq Ft | |
| 11/24/2025 11/24/25 | Price Changed | $219,000 | -1.4% | $158 / Sq Ft | |
| 11/14/2025 11/14/25 | For Sale | $222,000 | +31.4% | $160 / Sq Ft | |
| 04/13/2018 04/13/18 | Sold | -- | -- | -- | View Prior Sale |
| 03/05/2018 03/05/18 | For Sale | $168,900 | -- | $122 / Sq Ft |
Purchase History
| Date | Type | Sale Price | Title Company |
|---|---|---|---|
| Deed | $168,900 | -- | |
| Cash Sale Deed | $145,900 | Commerce Title |
Mortgage History
| Date | Status | Loan Amount | Loan Type |
|---|---|---|---|
| Open | $168,900 | Purchase Money Mortgage | |
| Previous Owner | $148,818 | New Conventional |
Source: Greater Baton Rouge Association of REALTORS®
MLS Number: 2025021009
APN: 0613018
- Hammond Plan at Foxglove
- Cherry Plan at Foxglove
- Bay Leaf Plan at Foxglove
- 32873 Duff Rd
- 12538 Deerfield Dr
- 12780 Polly Dr
- 12414 Orchid Ln
- 32819 Fox Run Dr
- 13184 Bergeron Ln
- 12436 Fawn Wood Dr
- 12781 Landon Dr
- 30393 Milton Rd
- 13417 Meadow Crossing Dr
- 33683 Fairhaven Ave
- 24345 Chateau de Chene Blvd Unit 15
- 13388 Williamsburg Dr
- 13298 Brookcrest Dr
- 13275 Brookcrest Dr
- 12408 Burgess Ave
- 13417 Williamsburg Dr

