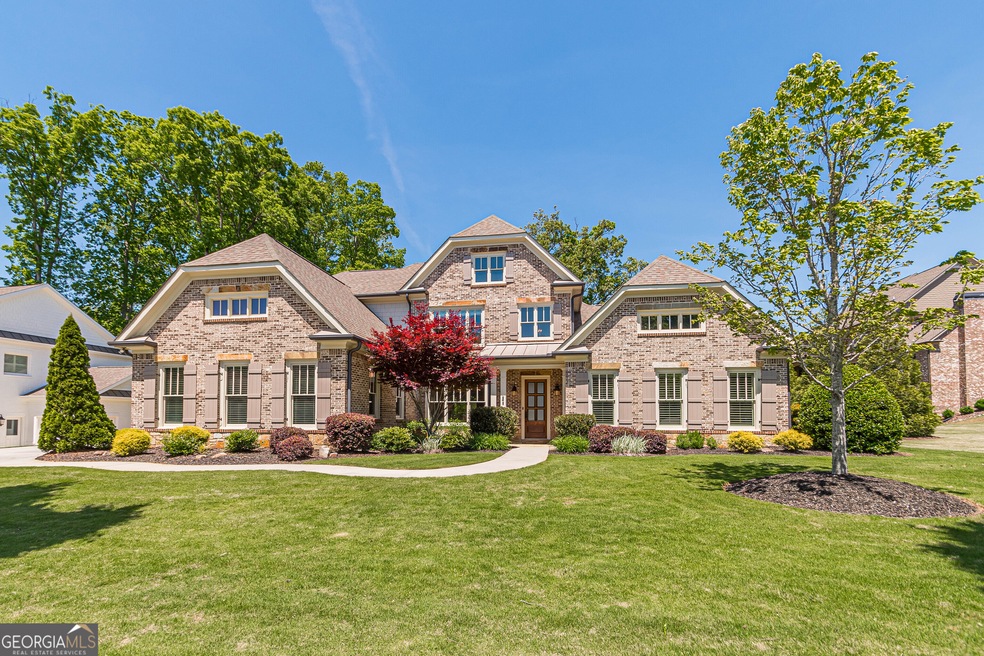RARE master on main home in high demand Ruths Farm community! Only 5 minutes from Downtown Alpharetta, this stunning 4 bedroom/3.5 bath four-sided brick residence boasts premier finishes and luxurious living. The heart of the home lies in the chef's kitchen, equipped with double ovens, paneled refrigerator, stainless steel appliances, gas stovetop, and showcases a beautiful custom-built window. The master on main suite is a true sanctuary, complete with a spa-like ensuite and large his and her walk-in custom closets, providing plenty of storage space for your wardrobe essentials. The living room offers plenty of natural light with gorgeous cofferred ceilings. The breakfast area and keeping room located off of the kitchen allows for casual conversation or catching up on tv shows while preparing dinner. The secondary bathrooms feature updated fixtures and elegant designer tile finishes. Outside, the professionally landscaped yard, stone patio, and cozy rustic fireplace is perfect for outdoor entertaining or simply unwinding after a long day. Additional features of this remarkable home include upper flex room for fitness or cozy library, 3-car garage, additional attic room, and programmable motorized window blinds on the main floor. Located in an outstanding school district, with easy access to shopping, dining, and recreation, don't miss your chance to make this exquisite property your own!

