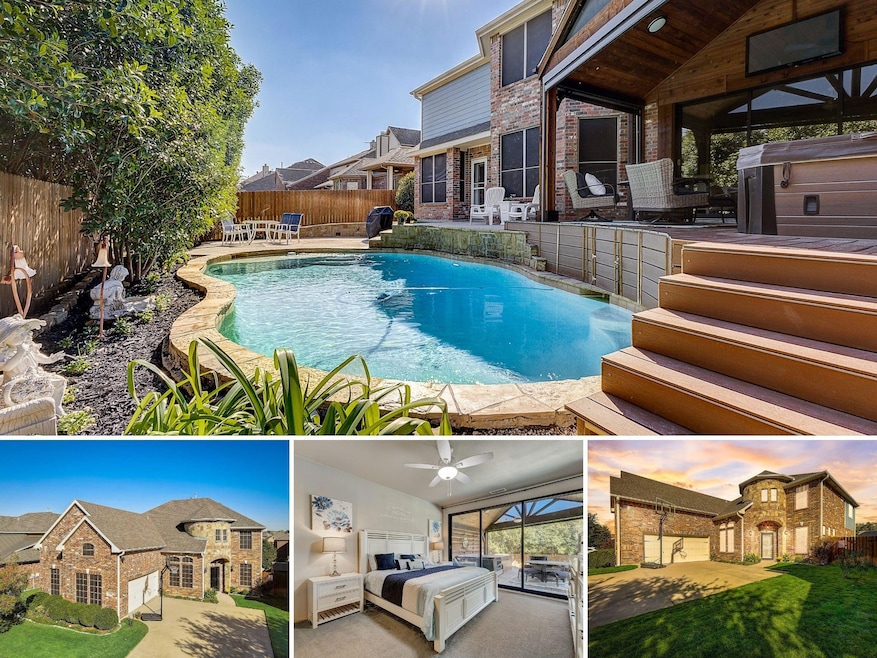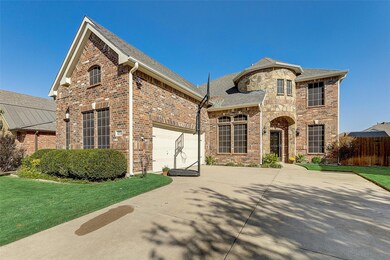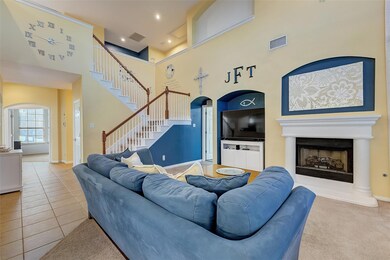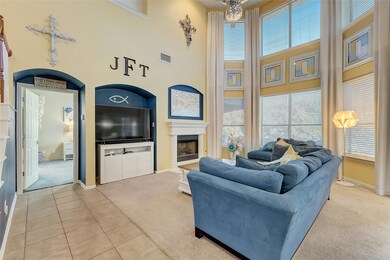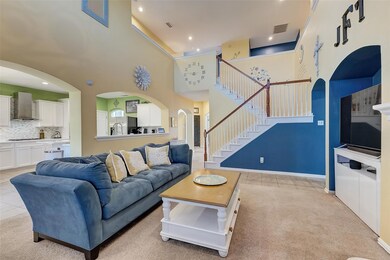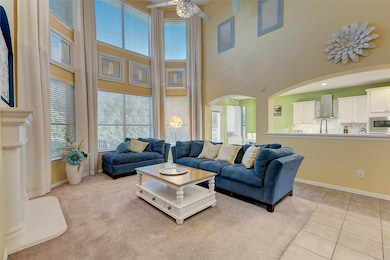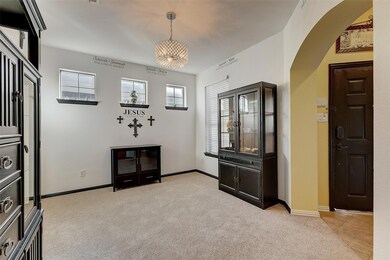
12724 Campolina Way Fort Worth, TX 76244
Timberland NeighborhoodHighlights
- In Ground Pool
- Open Floorplan
- Vaulted Ceiling
- Kay Granger Elementary School Rated A-
- Deck
- Granite Countertops
About This Home
As of April 2024Search the address in Youtube to see a real walkthrough video of this charming home with 4 bedrooms and 2.5 bathrooms, offering a perfect blend of comfort and space. Step inside to discover a recently upgraded kitchen, featuring state-of-the-art appliances with an elegant finish, with a notable $165,000 in upgrades since 2021! Beyond the interiors, make your way outdoors featuring a covered deck with a hot tub and remote screened in porch that opens to the inviting pool. Make your way back inside through your floor to ceiling glass doors in your new master bedroom! Whether you're entertaining guests or enjoying a quiet evening, this space is sure to become your personal retreat. Convenience is key with a large 2-car garage, providing secure parking and additional storage. The property's prime location is truly unbeatable, too! Within walking distance to schools and just a stone's throw away from shopping, dining, and entertainment options.
Last Agent to Sell the Property
Real Broker, LLC Brokerage Phone: 817-343-6084 License #0556725 Listed on: 02/21/2024

Home Details
Home Type
- Single Family
Est. Annual Taxes
- $10,444
Year Built
- Built in 2006
Lot Details
- 7,187 Sq Ft Lot
- Wood Fence
- Interior Lot
HOA Fees
- $46 Monthly HOA Fees
Parking
- 2 Car Attached Garage
- Garage Door Opener
- Driveway
Home Design
- Slab Foundation
- Composition Roof
Interior Spaces
- 3,070 Sq Ft Home
- 2-Story Property
- Open Floorplan
- Built-In Features
- Vaulted Ceiling
- Fireplace With Gas Starter
- Window Treatments
Kitchen
- Eat-In Kitchen
- Gas Oven or Range
- Gas Cooktop
- Kitchen Island
- Granite Countertops
Flooring
- Carpet
- Ceramic Tile
Bedrooms and Bathrooms
- 4 Bedrooms
- Walk-In Closet
Home Security
- Home Security System
- Carbon Monoxide Detectors
- Fire and Smoke Detector
Pool
- In Ground Pool
- Pool Water Feature
- Gunite Pool
Outdoor Features
- Deck
- Covered patio or porch
- Exterior Lighting
Schools
- Kay Granger Elementary School
- Byron Nelson High School
Utilities
- Central Heating and Cooling System
- Heat Pump System
- High Speed Internet
- Cable TV Available
Community Details
- Association fees include all facilities, management
- Cma Management Association
- Saratoga Subdivision
Listing and Financial Details
- Legal Lot and Block 18 / 10
- Assessor Parcel Number 40938344
Ownership History
Purchase Details
Home Financials for this Owner
Home Financials are based on the most recent Mortgage that was taken out on this home.Purchase Details
Home Financials for this Owner
Home Financials are based on the most recent Mortgage that was taken out on this home.Purchase Details
Home Financials for this Owner
Home Financials are based on the most recent Mortgage that was taken out on this home.Purchase Details
Home Financials for this Owner
Home Financials are based on the most recent Mortgage that was taken out on this home.Purchase Details
Similar Homes in the area
Home Values in the Area
Average Home Value in this Area
Purchase History
| Date | Type | Sale Price | Title Company |
|---|---|---|---|
| Deed | -- | Independence Title | |
| Vendors Lien | -- | None Available | |
| Vendors Lien | -- | Rtt | |
| Vendors Lien | -- | None Available | |
| Special Warranty Deed | -- | First American Title |
Mortgage History
| Date | Status | Loan Amount | Loan Type |
|---|---|---|---|
| Open | $486,000 | New Conventional | |
| Previous Owner | $400,000 | Credit Line Revolving | |
| Previous Owner | $320,000 | New Conventional | |
| Previous Owner | $264,955 | New Conventional | |
| Previous Owner | $164,000 | New Conventional | |
| Previous Owner | $169,700 | Unknown | |
| Previous Owner | $171,421 | Purchase Money Mortgage |
Property History
| Date | Event | Price | Change | Sq Ft Price |
|---|---|---|---|---|
| 04/11/2024 04/11/24 | Sold | -- | -- | -- |
| 03/15/2024 03/15/24 | Pending | -- | -- | -- |
| 02/21/2024 02/21/24 | For Sale | $550,000 | +66.7% | $179 / Sq Ft |
| 11/17/2017 11/17/17 | Sold | -- | -- | -- |
| 10/26/2017 10/26/17 | Pending | -- | -- | -- |
| 10/02/2017 10/02/17 | For Sale | $329,900 | -- | $107 / Sq Ft |
Tax History Compared to Growth
Tax History
| Year | Tax Paid | Tax Assessment Tax Assessment Total Assessment is a certain percentage of the fair market value that is determined by local assessors to be the total taxable value of land and additions on the property. | Land | Improvement |
|---|---|---|---|---|
| 2024 | $4,874 | $506,680 | $85,000 | $421,680 |
| 2023 | $10,444 | $522,805 | $85,000 | $437,805 |
| 2022 | $10,746 | $435,453 | $65,000 | $370,453 |
| 2021 | $10,668 | $376,808 | $65,000 | $311,808 |
| 2020 | $9,929 | $356,550 | $65,000 | $291,550 |
| 2019 | $9,961 | $344,790 | $65,000 | $279,790 |
| 2018 | $4,684 | $334,809 | $65,000 | $269,809 |
| 2017 | $9,797 | $345,496 | $65,000 | $280,496 |
| 2016 | $8,906 | $336,347 | $45,000 | $291,347 |
| 2015 | $7,504 | $276,000 | $35,000 | $241,000 |
| 2014 | $7,504 | $276,000 | $35,000 | $241,000 |
Agents Affiliated with this Home
-
Chris Hall

Seller's Agent in 2024
Chris Hall
Real Broker, LLC
(817) 343-6084
5 in this area
110 Total Sales
-
William Anderson

Buyer's Agent in 2024
William Anderson
Ebby Halliday
(469) 995-5073
1 in this area
33 Total Sales
-
Brenda Magness

Seller's Agent in 2017
Brenda Magness
Compass RE Texas, LLC
(817) 247-2947
35 Total Sales
-
Melodi Morelli
M
Seller Co-Listing Agent in 2017
Melodi Morelli
Compass RE Texas, LLC
(817) 304-3786
50 Total Sales
Map
Source: North Texas Real Estate Information Systems (NTREIS)
MLS Number: 20541856
APN: 40938344
- 12701 Connemara Ln
- 12720 Outlook Ave
- 12705 Creamello Ave
- 12816 Lizzie Place
- 12632 Saratoga Springs Cir
- 12713 Travers Trail
- 12833 Breckenridge Ct
- 3309 Tori Trail
- 3033 Beaver Creek Dr
- 12801 Royal Ascot Dr
- 3020 Bella Lago Dr
- 3408 Beekman Dr
- 3425 Furlong Way
- 12437 Lonesome Pine Place
- 3532 Gallant Trail
- 3461 Twin Pines Dr
- 12700 Homestretch Dr
- 12428 Leaflet Dr
- 12812 Homestretch Dr
- 2925 Softwood Cir
