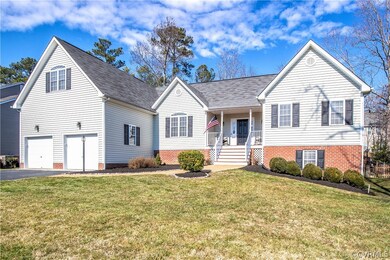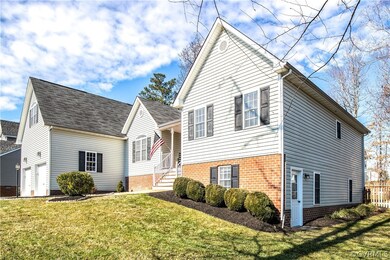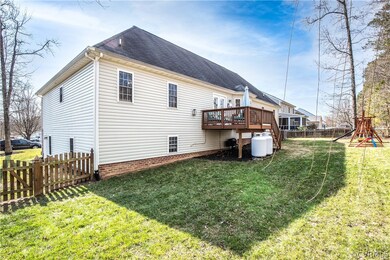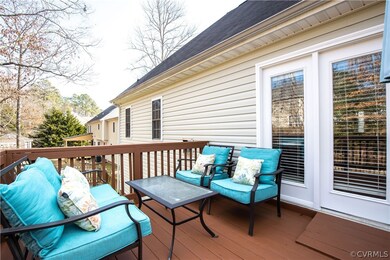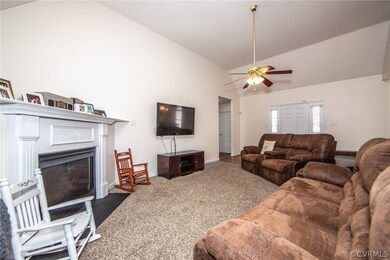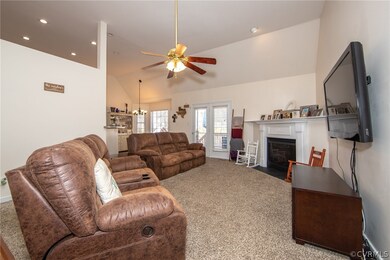
12724 Forest Mill Dr Midlothian, VA 23112
Highlights
- Deck
- Cathedral Ceiling
- Hydromassage or Jetted Bathtub
- Clover Hill High Rated A
- Wood Flooring
- Separate Formal Living Room
About This Home
As of March 2022This is the one you've been waiting for! First floor master bedroom and a fully finished walk out basement in highly sought after Old Hundred Mill! This immaculate home boasts a hardwood foyer, 12' ceilings in the family room & kitchen, and has an open floor plan. The master bedroom is spacious and has His & Her closets. The large master bath features a jetted tub! The additional two bedrooms on the first floor are perfect in size and have great closet space. There is an additional bedroom upstairs that has it's own full bath. This can serve as a second master bedroom. The walk-out basement is a true show stopper. Massive finished space with a half bath and kitchen area with wet bar. This home has been extremely well cared for. Blinds, security system, massive garage, front irrigation, fenced rear yard, first floor HVAC was replaced in 2014, upstairs HVAC was replaced in 2018, and a whole house generator! All on a private cul-de-sac lot!
Last Agent to Sell the Property
Napier REALTORS ERA License #0225095379 Listed on: 02/16/2022

Home Details
Home Type
- Single Family
Est. Annual Taxes
- $3,391
Year Built
- Built in 2003
Lot Details
- 0.28 Acre Lot
- Cul-De-Sac
- Back Yard Fenced
- Landscaped
- Sprinkler System
- Zoning described as R12
HOA Fees
- $15 Monthly HOA Fees
Parking
- 2 Car Attached Garage
- Oversized Parking
- Garage Door Opener
- Driveway
Home Design
- Frame Construction
- Composition Roof
- Vinyl Siding
Interior Spaces
- 3,760 Sq Ft Home
- 1-Story Property
- Cathedral Ceiling
- Ceiling Fan
- Recessed Lighting
- Gas Fireplace
- Palladian Windows
- French Doors
- Separate Formal Living Room
- Fire and Smoke Detector
Kitchen
- Eat-In Kitchen
- Electric Cooktop
- Stove
- Microwave
- Ice Maker
- Dishwasher
- Laminate Countertops
- Disposal
Flooring
- Wood
- Partially Carpeted
- Vinyl
Bedrooms and Bathrooms
- 4 Bedrooms
- En-Suite Primary Bedroom
- Walk-In Closet
- Double Vanity
- Hydromassage or Jetted Bathtub
Finished Basement
- Walk-Out Basement
- Basement Fills Entire Space Under The House
Outdoor Features
- Deck
- Front Porch
Schools
- Clover Hill Elementary School
- Swift Creek Middle School
- Clover Hill High School
Utilities
- Zoned Heating and Cooling System
- Generator Hookup
- Water Heater
- Cable TV Available
Listing and Financial Details
- Tax Lot 29
- Assessor Parcel Number 733-68-51-11-800-000
Community Details
Overview
- Old Hundred Mill Subdivision
Recreation
- Community Playground
Ownership History
Purchase Details
Home Financials for this Owner
Home Financials are based on the most recent Mortgage that was taken out on this home.Purchase Details
Home Financials for this Owner
Home Financials are based on the most recent Mortgage that was taken out on this home.Purchase Details
Home Financials for this Owner
Home Financials are based on the most recent Mortgage that was taken out on this home.Purchase Details
Home Financials for this Owner
Home Financials are based on the most recent Mortgage that was taken out on this home.Similar Homes in Midlothian, VA
Home Values in the Area
Average Home Value in this Area
Purchase History
| Date | Type | Sale Price | Title Company |
|---|---|---|---|
| Gift Deed | -- | Parker F Byron | |
| Warranty Deed | $335,000 | Attorney | |
| Warranty Deed | $323,000 | -- | |
| Deed | $265,450 | -- |
Mortgage History
| Date | Status | Loan Amount | Loan Type |
|---|---|---|---|
| Previous Owner | $360,066 | New Conventional | |
| Previous Owner | $314,000 | Stand Alone Refi Refinance Of Original Loan | |
| Previous Owner | $318,250 | New Conventional | |
| Previous Owner | $39,400 | Credit Line Revolving | |
| Previous Owner | $230,000 | New Conventional | |
| Previous Owner | $258,400 | New Conventional | |
| Previous Owner | $212,360 | New Conventional |
Property History
| Date | Event | Price | Change | Sq Ft Price |
|---|---|---|---|---|
| 03/28/2022 03/28/22 | Sold | $480,088 | +1.1% | $128 / Sq Ft |
| 02/22/2022 02/22/22 | Pending | -- | -- | -- |
| 02/16/2022 02/16/22 | For Sale | $475,000 | +41.8% | $126 / Sq Ft |
| 05/13/2019 05/13/19 | Sold | $335,000 | -1.2% | $89 / Sq Ft |
| 04/17/2019 04/17/19 | Pending | -- | -- | -- |
| 03/15/2019 03/15/19 | For Sale | $339,000 | -- | $90 / Sq Ft |
Tax History Compared to Growth
Tax History
| Year | Tax Paid | Tax Assessment Tax Assessment Total Assessment is a certain percentage of the fair market value that is determined by local assessors to be the total taxable value of land and additions on the property. | Land | Improvement |
|---|---|---|---|---|
| 2025 | $5,395 | $603,400 | $80,000 | $523,400 |
| 2024 | $5,395 | $569,900 | $80,000 | $489,900 |
| 2023 | $4,351 | $478,100 | $74,000 | $404,100 |
| 2022 | $3,880 | $421,700 | $72,000 | $349,700 |
| 2021 | $3,457 | $356,900 | $70,000 | $286,900 |
| 2020 | $3,405 | $351,600 | $70,000 | $281,600 |
| 2019 | $3,321 | $349,600 | $68,000 | $281,600 |
| 2018 | $3,164 | $330,900 | $66,000 | $264,900 |
| 2017 | $3,134 | $321,300 | $66,000 | $255,300 |
| 2016 | $2,967 | $309,100 | $66,000 | $243,100 |
| 2015 | $2,941 | $303,800 | $66,000 | $237,800 |
| 2014 | $2,856 | $294,900 | $66,000 | $228,900 |
Agents Affiliated with this Home
-

Seller's Agent in 2022
Jay Long
Napier REALTORS ERA
(804) 794-4531
1 in this area
20 Total Sales
-
L
Buyer's Agent in 2022
Linda Call
Alfred Dickinson Inc
(804) 356-7654
1 in this area
10 Total Sales
-

Seller's Agent in 2019
Anne Haring
The Kerzanet Group LLC
(804) 380-1274
7 in this area
90 Total Sales
-
A
Buyer's Agent in 2019
Al Bryant
Napier REALTORS ERA
Map
Source: Central Virginia Regional MLS
MLS Number: 2203730
APN: 733-68-51-11-800-000
- 12576 Petrel Crossing
- 3216 Gannet Ln
- 3511 Quail Hill Ct
- 4125 Mill View Dr
- 3401 Quail Hill Dr
- 3301 Old Hundred Rd S
- 13709 Quail Meadows Ln
- 3207 Quail Hill Dr
- 4018 Timber Ridge Rd
- 12812 Hull Street Rd
- 3211 Fox Chase Dr
- 3921 Timber Ridge Rd
- 3909 Timber Ridge Place
- 4204 Poplar Grove Terrace
- 3121 Quail Hill Dr
- 3111 Three Bridges Rd
- 3104 Three Bridges Rd
- 2800 Fox Chase Ln
- 12305 Leesburg Cir
- 12004 Taplow Rd

