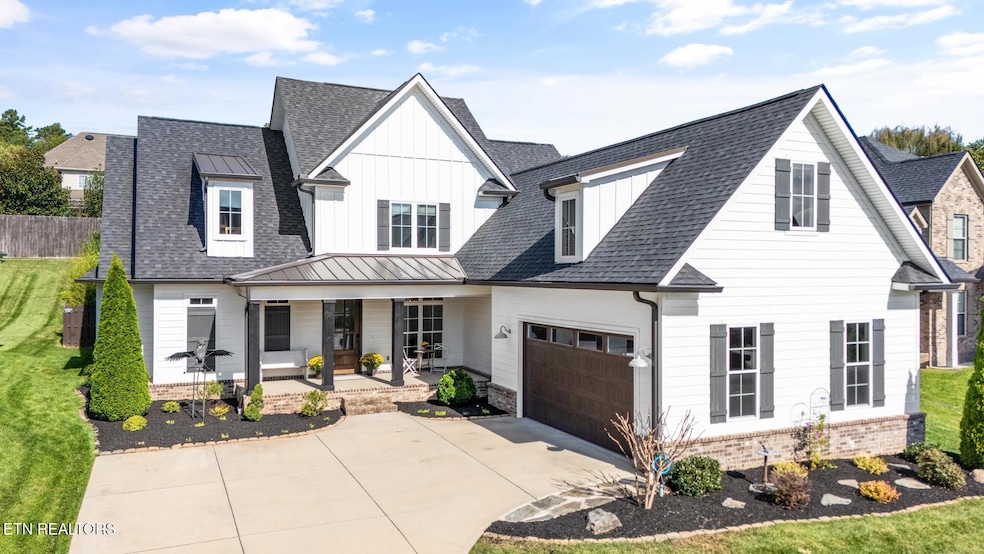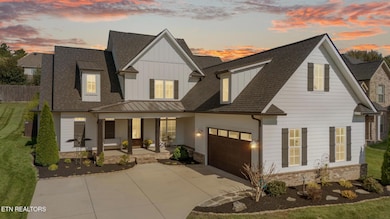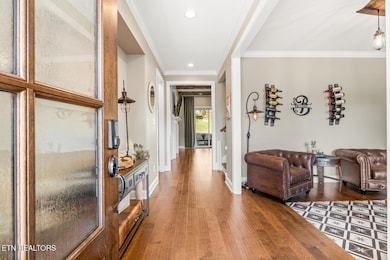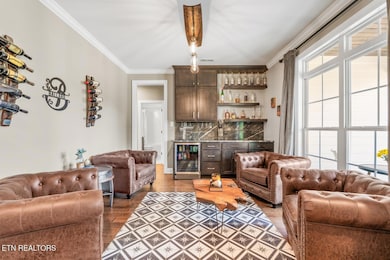12725 Edgebrook Way Knoxville, TN 37922
Concord NeighborhoodEstimated payment $5,223/month
Highlights
- Fitness Center
- Spa
- Countryside Views
- Northshore Elementary School Rated A-
- Landscaped Professionally
- Clubhouse
About This Home
Showstopper in the highly sought-after Copperstone Subdivision! Zoned for top-rated Northshore Elementary, Farragut Middle, and Farragut High School, this timeless modern farmhouse-style home offers 4 bedrooms, 4 full bathrooms, and 3,455 square feet of elevated living space. From the moment you arrive, you'll fall in love with the home's curb appeal and thoughtful design. Step into the welcoming foyer, where you'll find a versatile dining room to the right, currently styled as a cozy sitting area complete with a custom bar and wine cooler—perfect for entertaining. The main level features a spacious primary suite and a guest bedroom with a full bath, ideal for multigenerational living or a private home office. The heart of the home is the stunning chef's kitchen, thoughtfully upgraded with Café matte white appliances, elegant gold accents, gorgeous countertops, a large island, and a walk-in pantry. Designer touches abound throughout the home, including soaring ceilings, wood beam accents, and a freshly painted interior that enhances the home's warmth and sophistication. Upstairs, you'll find two additional bedrooms, each with bathroom access—one with a private ensuite and the other with a shared bath—alongside an oversized bonus room that offers endless possibilities as a media room, playroom, or fifth bedroom. Step outside through a wall sliding glass doors to your private outdoor oasis, featuring extensive professional landscaping, an irrigation system, and an oversized covered patio perfect for relaxing or entertaining. Enjoy evenings by the gas fire pit with built-in seating or unwind in the hot tub, which conveys with the home. This property is truly special—designed for comfort, style, and unforgettable memories. Additional perks include HOA-maintained lawn care with weekly mowing of both front and back yards, annual mulching, and fertilization. Community amenities include access to a clubhouse, pool, and gym, offering resort-style living right at your doorstep.
Home Details
Home Type
- Single Family
Est. Annual Taxes
- $2,429
Year Built
- Built in 2020
Lot Details
- 10,019 Sq Ft Lot
- Lot Dimensions are 70 x 144.76
- Privacy Fence
- Wood Fence
- Landscaped Professionally
HOA Fees
- $167 Monthly HOA Fees
Parking
- 2 Car Attached Garage
- Parking Available
- Garage Door Opener
- Off-Street Parking
Home Design
- Traditional Architecture
- Slab Foundation
Interior Spaces
- 3,455 Sq Ft Home
- Tray Ceiling
- Ceiling Fan
- Gas Log Fireplace
- Vinyl Clad Windows
- Family Room
- Breakfast Room
- Home Office
- Recreation Room
- Bonus Room
- Storage
- Countryside Views
- Fire and Smoke Detector
Kitchen
- Eat-In Kitchen
- Self-Cleaning Oven
- Range
- Microwave
- Dishwasher
- Kitchen Island
- Disposal
Flooring
- Wood
- Carpet
- Tile
Bedrooms and Bathrooms
- 4 Bedrooms
- Primary Bedroom on Main
- Split Bedroom Floorplan
- Walk-In Closet
- 4 Full Bathrooms
- Walk-in Shower
Laundry
- Laundry Room
- Washer and Dryer Hookup
Outdoor Features
- Spa
- Covered Patio or Porch
Schools
- Northshore Elementary School
- Farragut Middle School
- Farragut High School
Utilities
- Central Heating and Cooling System
- Internet Available
Listing and Financial Details
- Assessor Parcel Number 162OC040
Community Details
Overview
- Association fees include grounds maintenance, all amenities
- Copperstone S/D Unit 1 Subdivision
- Mandatory home owners association
- On-Site Maintenance
Amenities
- Clubhouse
Recreation
- Fitness Center
Map
Home Values in the Area
Average Home Value in this Area
Tax History
| Year | Tax Paid | Tax Assessment Tax Assessment Total Assessment is a certain percentage of the fair market value that is determined by local assessors to be the total taxable value of land and additions on the property. | Land | Improvement |
|---|---|---|---|---|
| 2025 | $2,429 | $156,275 | $0 | $0 |
| 2024 | $2,429 | $156,275 | $0 | $0 |
| 2023 | $2,429 | $156,275 | $0 | $0 |
| 2022 | $2,429 | $156,275 | $0 | $0 |
| 2021 | $2,627 | $123,925 | $0 | $0 |
| 2020 | $1,499 | $70,700 | $0 | $0 |
| 2019 | $371 | $17,500 | $0 | $0 |
| 2018 | $371 | $17,500 | $0 | $0 |
| 2017 | $371 | $17,500 | $0 | $0 |
| 2016 | $319 | $0 | $0 | $0 |
| 2015 | $319 | $0 | $0 | $0 |
| 2014 | $319 | $0 | $0 | $0 |
Property History
| Date | Event | Price | List to Sale | Price per Sq Ft | Prior Sale |
|---|---|---|---|---|---|
| 11/12/2025 11/12/25 | Pending | -- | -- | -- | |
| 11/07/2025 11/07/25 | For Sale | $919,000 | 0.0% | $266 / Sq Ft | |
| 11/06/2025 11/06/25 | Pending | -- | -- | -- | |
| 10/30/2025 10/30/25 | Price Changed | $919,000 | -2.1% | $266 / Sq Ft | |
| 10/16/2025 10/16/25 | Price Changed | $939,000 | -1.1% | $272 / Sq Ft | |
| 10/03/2025 10/03/25 | For Sale | $949,000 | +5.4% | $275 / Sq Ft | |
| 05/01/2023 05/01/23 | Sold | $900,000 | +6.0% | $260 / Sq Ft | View Prior Sale |
| 03/27/2023 03/27/23 | Pending | -- | -- | -- | |
| 03/26/2023 03/26/23 | For Sale | $849,000 | +54.4% | $246 / Sq Ft | |
| 07/24/2020 07/24/20 | Sold | $549,900 | 0.0% | $187 / Sq Ft | View Prior Sale |
| 06/18/2020 06/18/20 | Pending | -- | -- | -- | |
| 04/16/2020 04/16/20 | For Sale | $549,900 | -- | $187 / Sq Ft |
Purchase History
| Date | Type | Sale Price | Title Company |
|---|---|---|---|
| Warranty Deed | $990,000 | Stewart Title Company | |
| Interfamily Deed Transfer | -- | Admiral Title Inc | |
| Warranty Deed | $549,900 | Admiral Title Inc |
Mortgage History
| Date | Status | Loan Amount | Loan Type |
|---|---|---|---|
| Open | $720,000 | New Conventional | |
| Previous Owner | $439,920 | New Conventional |
Source: East Tennessee REALTORS® MLS
MLS Number: 1317492
APN: 162OC-040
- 12728 Watergrove Dr
- 12803 Eaglepath Ln
- 1304 Copperstone Ln
- 1313 Harrison Glen Ln
- 13156 Clear Ridge Rd
- 1223 Walnut Branch Ln
- 12618 Hunters Creek Ln
- 12641 Clear Ridge Rd
- 1100 Shearwater Ln
- 13001 Sanderling Ln
- 1535 Linden Leaf Ln
- 12771 Saddle Way
- 1376 Silver Leaf Dr
- 1187 Silver Leaf Dr
- 12612 Weatherstone Dr
- 1529 Linden Leaf Ln
- 12873 Magnolia Crest Ln
- 12611 Weatherstone Dr
- 12617 Weatherstone Dr
- 1422 Stone Tower Dr







