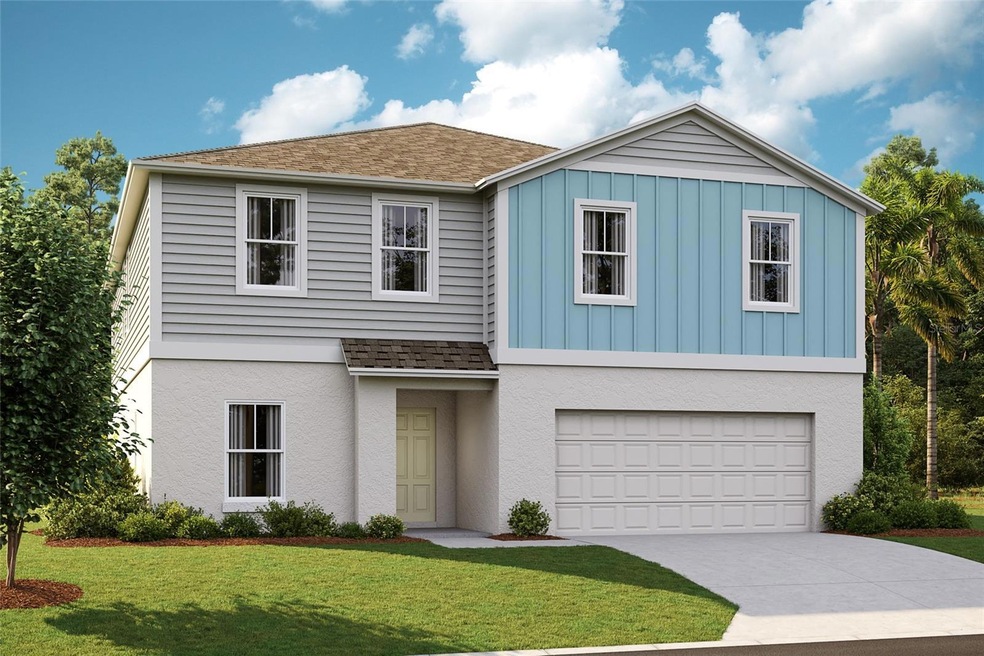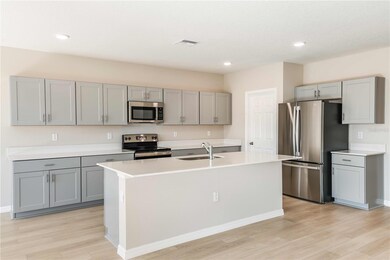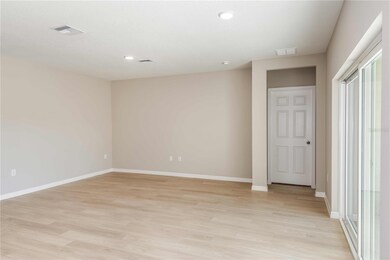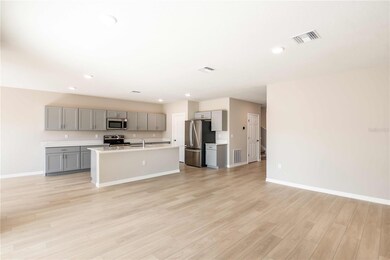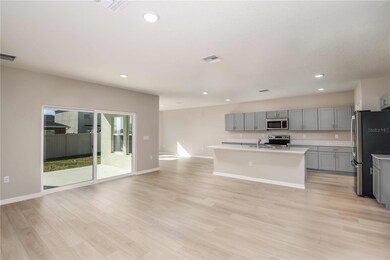
12725 Hysmith Loop Parrish, FL 34219
Estimated Value: $555,000 - $595,000
Highlights
- New Construction
- Open Floorplan
- Stone Countertops
- Annie Lucy Williams Elementary School Rated A-
- High Ceiling
- Community Pool
About This Home
As of April 2024For a limited time, take advantage of interest rates as low as 4.99% (5.99% APR)!*
Brand-new Casa Fresca home, ready Mar / Apr 2024!
Get transported to a tranquil beach in the Caribbean! The beautiful contrast between the wht. cabinetry and grey quartz countertops pair elegantly with the grey-toned, wood-look flooring. The Mariana is a two-story floorplan that checks all the boxes! Den space, bonus room, home office, lanai and more! Five secondary bedrooms are located on the second floor with a convenient laundry room and two full baths featuring double vanities. The master suite is off the living room and features a generous walk-in closet and master bath. While the half bath off the foyer is perfect for guests. Quartz countertops throughout, luxury vinyl plank flooring, stainless-steel GE appliances, and a 3-car garage add to the “wow” factor of this home. Our boldly unboring new homes are now selling at Crosswind Point, residents here enjoy resort-style amenities, beautiful water and wetland views, and stay centrally located to the Bradenton-Sarasota area, downtown St. Petersburg, and downtown Tampa.
Images shown are for illustrative purposes only and may differ from actual home.
Completion date subject to change. *Offer available only on certain inventory homes that contract after 1/2/2024 and close by 3/21/2024. Contact a sales consultant in your desired community for more details. Builder contribution amount may vary and is evaluated on an individual basis. Buyer is not required to finance through preferred lender. However, rate is based on financing with GR Home Loans. Rate as of 1/3/2024. Offer, if any, may vary locally and is not available in all communities and is subject to change without notice. Certain terms, condition, credit scores and restrictions may apply.
Last Agent to Sell the Property
HOMES BY WESTBAY REALTY Brokerage Phone: 813-727-4093 License #3393062 Listed on: 01/17/2024
Last Buyer's Agent
HOMES BY WESTBAY REALTY Brokerage Phone: 813-727-4093 License #3393062 Listed on: 01/17/2024
Home Details
Home Type
- Single Family
Est. Annual Taxes
- $7,604
Year Built
- Built in 2024 | New Construction
Lot Details
- 10,566 Sq Ft Lot
- South Facing Home
HOA Fees
- $15 Monthly HOA Fees
Parking
- 3 Car Attached Garage
Home Design
- Bi-Level Home
- Slab Foundation
- Shingle Roof
- Block Exterior
- Stucco
Interior Spaces
- 3,814 Sq Ft Home
- Open Floorplan
- High Ceiling
- Sliding Doors
Kitchen
- Range
- Microwave
- Dishwasher
- Stone Countertops
- Disposal
Flooring
- Carpet
- Luxury Vinyl Tile
Bedrooms and Bathrooms
- 6 Bedrooms
- Walk-In Closet
Laundry
- Laundry Room
- Dryer
- Washer
Schools
- Williams Elementary School
- Buffalo Creek Middle School
- Parrish Community High School
Utilities
- Central Heating and Cooling System
- Natural Gas Connected
Listing and Financial Details
- Visit Down Payment Resource Website
- Tax Lot 223
- Assessor Parcel Number 426117759
- $2,439 per year additional tax assessments
Community Details
Overview
- Rachel M. Welborn Association
- Built by Casa Fresca Homes, LLC
- Lot 223, Crosswind Point Ph Ii Pi# 4261.1775/9 Subdivision, Mariana Floorplan
Recreation
- Community Pool
Ownership History
Purchase Details
Home Financials for this Owner
Home Financials are based on the most recent Mortgage that was taken out on this home.Similar Homes in the area
Home Values in the Area
Average Home Value in this Area
Purchase History
| Date | Buyer | Sale Price | Title Company |
|---|---|---|---|
| Howard Jordan Andrew | $551,000 | Sunset Park Title Company |
Mortgage History
| Date | Status | Borrower | Loan Amount |
|---|---|---|---|
| Open | Howard Jordan Andrew | $504,574 |
Property History
| Date | Event | Price | Change | Sq Ft Price |
|---|---|---|---|---|
| 04/05/2024 04/05/24 | Sold | $550,995 | 0.0% | $144 / Sq Ft |
| 02/18/2024 02/18/24 | Pending | -- | -- | -- |
| 02/14/2024 02/14/24 | Price Changed | $550,995 | +0.5% | $144 / Sq Ft |
| 01/24/2024 01/24/24 | Price Changed | $547,995 | -0.4% | $144 / Sq Ft |
| 01/17/2024 01/17/24 | For Sale | $549,995 | -- | $144 / Sq Ft |
Tax History Compared to Growth
Tax History
| Year | Tax Paid | Tax Assessment Tax Assessment Total Assessment is a certain percentage of the fair market value that is determined by local assessors to be the total taxable value of land and additions on the property. | Land | Improvement |
|---|---|---|---|---|
| 2024 | $2,536 | $81,600 | $81,600 | -- |
| 2023 | $2,536 | $5,881 | $5,881 | -- |
Agents Affiliated with this Home
-
Garrett Causey

Seller's Agent in 2024
Garrett Causey
HOMES BY WESTBAY REALTY
(813) 545-4786
116 in this area
121 Total Sales
-
Kathryn Barlow
K
Seller Co-Listing Agent in 2024
Kathryn Barlow
CASA FRESCA REALTY
(305) 733-6927
48 in this area
83 Total Sales
Map
Source: Stellar MLS
MLS Number: T3497964
APN: 4261-1775-9
- 12617 Oak Hill Way
- 12832 Oak Hill Way
- 12513 Oak Hill Way
- 13013 Oak Hill Way
- 12654 Oak Hill Way
- 12664 Oak Hill Way
- 12738 Hysmith Loop
- 13068 Oak Hill Way
- 12730 Oak Hill Way
- 12750 Oak Hill Way
- 13028 Homestead Ln
- 12661 Oak Hill Way
- 12586 Oak Hill Way
- 7721 Twinleaf Terrace Way
- 12710 Hysmith Loop
- 12758 Oak Hill Way
- 12345 Parrish Cemetary Rd
- 13052 Homestead Ln
- 12378 Oak Hill Way
- 12613 Oak Hill Way
- 13181 Homestead Ln
- 12769 Hysmith Loop
- 12765 Hysmith Loop
- 12757 Hysmith Loop
- 7711 Depot Loop
- 7707 Depot Loop
- 12424 Oak Hill Way
- 12761 Hysmith Loop Unit 2625313-57975
- 7645 Depot Loop
- 7626 Twinleaf Terrace
- 12733 Hysmith Loop
- 12745 Hysmith Loop
- 12722 Hysmith Loop
- 7719 Depot Loop
- 7723 Depot Loop
- 12436 Oak Hill Way
- 7633 Depot Loop
- 7735 Depot Loop
- 7727 Depot Loop
- 12749 Hysmith Loop
