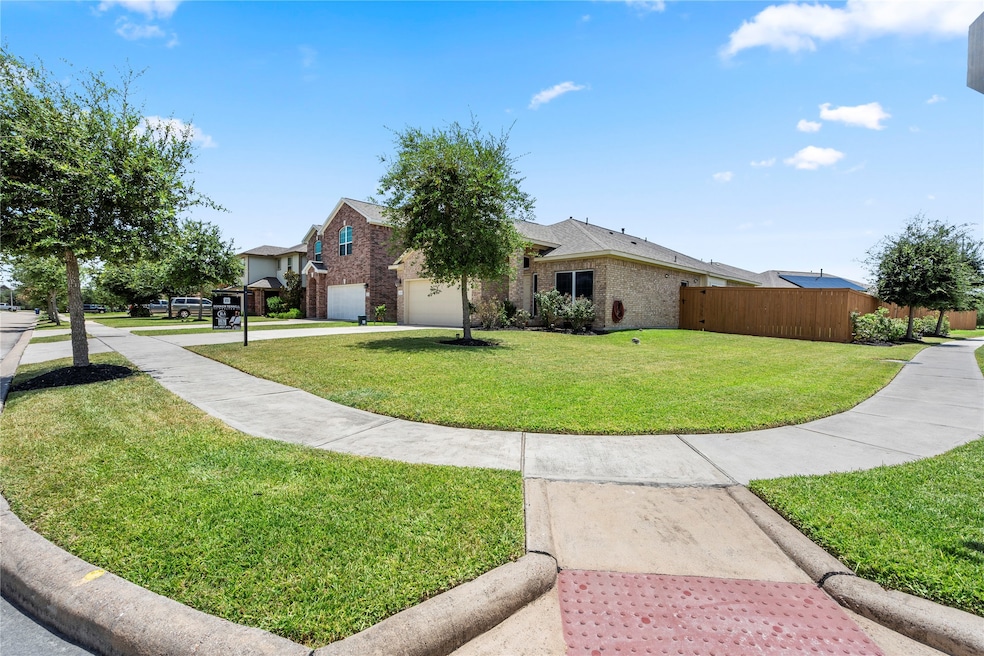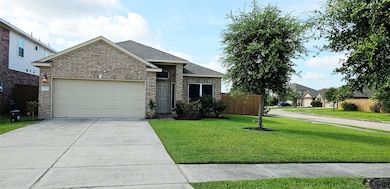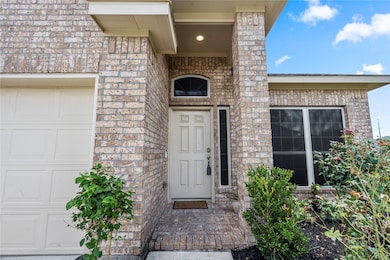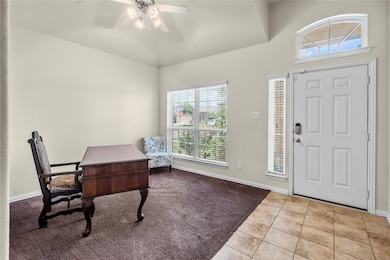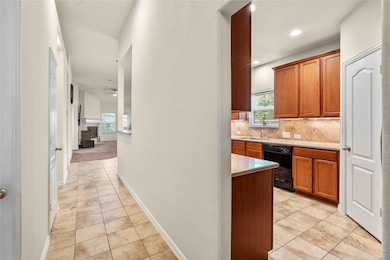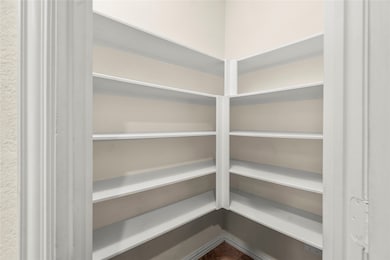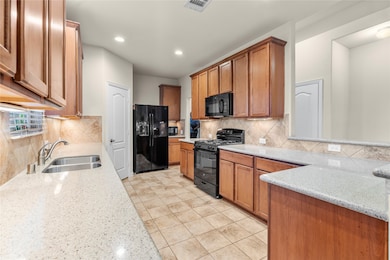
12725 Pirate Bend Dr Texas City, TX 77568
Lago Mar NeighborhoodEstimated payment $2,327/month
Highlights
- Traditional Architecture
- Corner Lot
- 2 Car Attached Garage
- Lobit Elementary School Rated 9+
- Family Room Off Kitchen
- Double Vanity
About This Home
Welcome to 12725 Pirate Bend Drive, nestled in the highly desired Master Planned Community of Lago Mar — where charming living meets resort-style amenities! This beautiful home boasts a functional split floor plan with the primary suite thoughtfully separated for privacy, featuring four spacious bedrooms, two full baths, and just under 1,900 square feet of well-designed living space. The open-concept kitchen flows seamlessly into a generous living room, creating the perfect setting for entertaining while preparing your favorite meals and treats. Additional highlights include high ceilings, recessed shelving nooks, carpeted bedrooms for comfort, and tile flooring from entry, kitchen and in all wet areas. Amenities: 12-acre Crystal Lagoon, resort-style pools, splash pad, trails, parks, two fitness centers & more. Relax with Bay Area breezes as you lounge on white-sand beaches, swim in crystal waters, or dine lagoon-side. Nationally recognized dining & shopping nearby.
Home Details
Home Type
- Single Family
Year Built
- Built in 2018
Lot Details
- 7,245 Sq Ft Lot
- Back Yard Fenced
- Corner Lot
HOA Fees
- $125 Monthly HOA Fees
Parking
- 2 Car Attached Garage
Home Design
- Traditional Architecture
- Brick Exterior Construction
- Slab Foundation
- Composition Roof
- Wood Siding
- Cement Siding
Interior Spaces
- 1,890 Sq Ft Home
- 1-Story Property
- Ceiling Fan
- Gas Fireplace
- Family Room Off Kitchen
- Living Room
- Security System Owned
- Washer and Electric Dryer Hookup
Kitchen
- Gas Oven
- Free-Standing Range
- Microwave
- Dishwasher
- Disposal
Flooring
- Carpet
- Tile
Bedrooms and Bathrooms
- 4 Bedrooms
- 2 Full Bathrooms
- Double Vanity
- Bathtub with Shower
- Separate Shower
Eco-Friendly Details
- Energy-Efficient Windows with Low Emissivity
- Energy-Efficient HVAC
- Energy-Efficient Thermostat
Schools
- Lobit Elementary School
- Lobit Middle School
- Dickinson High School
Utilities
- Central Heating and Cooling System
- Programmable Thermostat
Community Details
- Principle Management Group Association, Phone Number (713) 329-7100
- Lago Mar Pod 7 Subdivision
Map
Home Values in the Area
Average Home Value in this Area
Tax History
| Year | Tax Paid | Tax Assessment Tax Assessment Total Assessment is a certain percentage of the fair market value that is determined by local assessors to be the total taxable value of land and additions on the property. | Land | Improvement |
|---|---|---|---|---|
| 2025 | $8,123 | $322,170 | $65,130 | $257,040 |
| 2024 | $8,123 | $317,930 | $49,050 | $268,880 |
| 2023 | $8,123 | $321,281 | $0 | $0 |
| 2022 | $10,081 | $292,074 | $0 | $0 |
| 2021 | $9,702 | $275,920 | $49,050 | $226,870 |
| 2020 | $9,164 | $251,210 | $49,050 | $202,160 |
| 2019 | $8,562 | $219,440 | $49,050 | $170,390 |
| 2018 | $1,424 | $36,000 | $36,000 | $0 |
| 2017 | $1,403 | $36,000 | $36,000 | $0 |
Property History
| Date | Event | Price | List to Sale | Price per Sq Ft |
|---|---|---|---|---|
| 10/25/2025 10/25/25 | Price Changed | $289,500 | -1.9% | $153 / Sq Ft |
| 09/01/2025 09/01/25 | Price Changed | $295,000 | -3.3% | $156 / Sq Ft |
| 07/23/2025 07/23/25 | For Sale | $305,000 | -- | $161 / Sq Ft |
Purchase History
| Date | Type | Sale Price | Title Company |
|---|---|---|---|
| Warranty Deed | -- | Red Oak Title Llc |
Mortgage History
| Date | Status | Loan Amount | Loan Type |
|---|---|---|---|
| Open | $217,925 | VA |
About the Listing Agent

Booker is a Texas native raised in Northeast Houston, well acquainted with Atascocita, Dayton, Huffman, Humble, New Caney, Kingwood, Porter, and surrounding areas within Houston and annexed regions. As a veteran of the United States Navy and having served locally and abroad, he understands what it means to serve and protect others with honesty and integrity.
Whether your need in Real Estate is to sell, purchase, lease or add to your deal portfolio, it would be a privilege for him to
Booker's Other Listings
Source: Houston Association of REALTORS®
MLS Number: 18630504
APN: 4476-0203-0013-000
- 12801 Pirate Bend Dr
- 12710 Pirate Bend Dr
- 2114 Sand Ridge Dr
- 2210 Mirror Ridge Ct
- 12610 Pirate Bend Dr
- 2214 Del Mar Dr
- 12829 Short Palm Dr
- 2326 Kelson Cove Dr
- 2138 Open Prairie Dr
- 13009 Leisure Cove Dr
- 225 Splintered Arrow Dr
- 2630 Vanilla Sky Ln
- 104 Cheyenne River Dr
- 13122 Leisure Cove Dr
- 2329 Regatta Ln
- 2509 Ocean Key Dr
- 221 Shoshone Ridge Dr
- 2417 Lake Mist Dr
- 2525 Ocean Key Dr
- 13134 Dancing Reed Dr
- 417 Palomino Stand Dr
- 437 Palomino Stand Dr
- 441 Palomino Stand Dr
- 524 Red Dusk Paint Dr
- 317 Summer Horse Dr
- 316 Summer Horse Dr
- 332 Summer Horse Dr
- 2405 Bayrose Dr
- 821 Painted Bison Dr
- 730 Totem Trail Dr
- 833 Painted Bison Dr
- 13118 Dancing Reed Dr
- 2509 Ocean Key Dr
- 13134 Dancing Reed Dr
- 2402 Regatta Ln
- 2201 Windy Grove Dr
- 13313 Suntail Ct
- 2629 Bernadino Dr
- 13006 Oleander Bay Ln
- 13220 Lago Acero Ln
