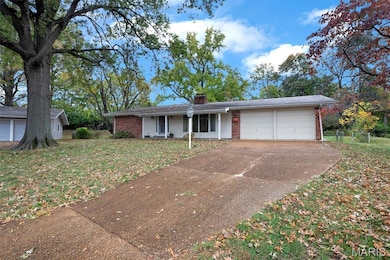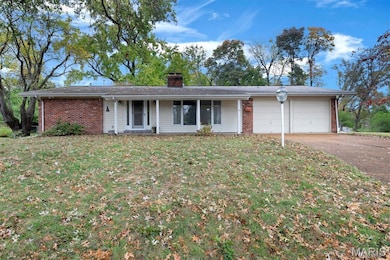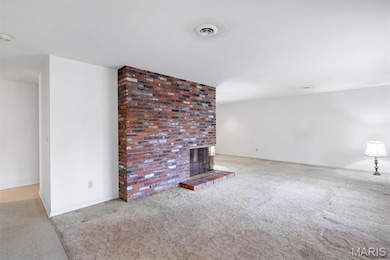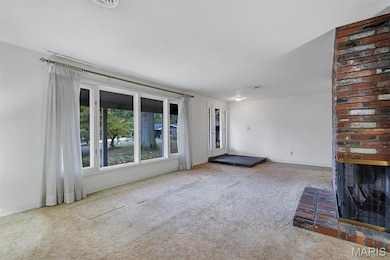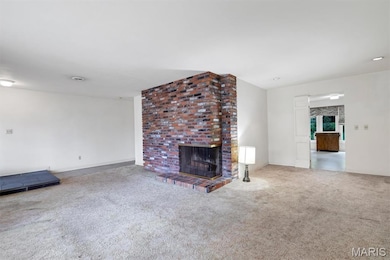12725 Westport Dr Saint Louis, MO 63146
Estimated payment $1,808/month
Highlights
- Ranch Style House
- 2 Fireplaces
- Covered Patio or Porch
- Parkway Northeast Middle School Rated A-
- Home Office
- Breakfast Area or Nook
About This Home
Welcome Home to 12725 Westport Drive! Fall in love with this fantastic opportunity to own in the A Rated Parkway School District, the #8 in Best School Districts in Missouri (according to niche.com), and just a stones throw away from Parkway North High School. This 3 bed, 2.5 bath Ranch Home is waiting for its new owner to call it home and make it their own. The Living Room features a wood burning fireplace and picturesque windows allowing natural light to fill the room. The formal Dining Area conveniently sits between the Living Room and Kitchen. The Kitchen boasts retro, original wood cabinets and breakfast nook allowing you to wake up with views of the expansive backyard. The adjoining Family Room features the second wood burning fireplace and pristine wood paneling. From the Family Room, there is access to the screened in patio allowing you to enjoy the sounds of nature, bug free. Down the hallway you’ll find two additional bedrooms, full hall bath, and the primary suite with dual closets, privacy shutters, and updated full bath. No need to worry about going down steps to do laundry here, the washer and dryer are conveniently placed near the 2 car garage. There’s a perfect home office or rec room with attached half bath across from the laundry area. Downstairs the partial basement is ideal for storage or a workshop area. The large backyard is the perfect place for 2 or 4 legged kiddos to burn some energy. All of this is nestled in a quaint caul-de-sac between Olive Blvd and Page Ave with convenient access to Creve Coeur Park, Westport Plaza, and St. Charles via the Page Extension. Schedule Your Showing Today! Home is being sold in its current "as is" condition.
Open House Schedule
-
Saturday, November 01, 20251:00 to 3:00 pm11/1/2025 1:00:00 PM +00:0011/1/2025 3:00:00 PM +00:00Join us for an Open House Saturday, November 1st from 1-3pm!Add to Calendar
-
Sunday, November 02, 20251:00 to 3:00 pm11/2/2025 1:00:00 PM +00:0011/2/2025 3:00:00 PM +00:00Join us for a Sunday Open House on November 2nd from 1-3pm!!Add to Calendar
Home Details
Home Type
- Single Family
Est. Annual Taxes
- $3,492
Year Built
- Built in 1963
Lot Details
- 0.28 Acre Lot
- Lot Dimensions are 44 x 139
- Cul-De-Sac
- Chain Link Fence
- Pie Shaped Lot
- Level Lot
- Back and Front Yard
HOA Fees
- HOA YN
Parking
- 2 Car Attached Garage
- Parking Accessed On Kitchen Level
- Garage Door Opener
- Driveway
- Additional Parking
Home Design
- Ranch Style House
- Brick Veneer
- Combination Foundation
- Slab Foundation
- Shingle Roof
- Asphalt Roof
- Vinyl Siding
- Radon Mitigation System
- Concrete Perimeter Foundation
Interior Spaces
- 1,830 Sq Ft Home
- 2 Fireplaces
- Wood Burning Fireplace
- Entrance Foyer
- Family Room
- Combination Dining and Living Room
- Home Office
Kitchen
- Breakfast Area or Nook
- Eat-In Kitchen
- Built-In Oven
- Gas Cooktop
- Disposal
Flooring
- Carpet
- Linoleum
- Concrete
- Tile
- Vinyl
Bedrooms and Bathrooms
- 3 Bedrooms
Laundry
- Laundry on main level
- Dryer
- Washer
Unfinished Basement
- Partial Basement
- Basement Storage
Outdoor Features
- Covered Patio or Porch
Schools
- Ross Elem. Elementary School
- Northeast Middle School
- Parkway North High School
Utilities
- Forced Air Heating and Cooling System
- Heating System Uses Natural Gas
- Natural Gas Connected
- Phone Available
- Cable TV Available
Community Details
- Association fees include common area maintenance
- Robinwood Association
Listing and Financial Details
- Assessor Parcel Number 15P-32-0097
Map
Home Values in the Area
Average Home Value in this Area
Tax History
| Year | Tax Paid | Tax Assessment Tax Assessment Total Assessment is a certain percentage of the fair market value that is determined by local assessors to be the total taxable value of land and additions on the property. | Land | Improvement |
|---|---|---|---|---|
| 2025 | $3,492 | $55,090 | $17,180 | $37,910 |
| 2024 | $3,492 | $49,420 | $12,410 | $37,010 |
| 2023 | $3,492 | $49,420 | $12,410 | $37,010 |
| 2022 | $3,259 | $42,530 | $15,280 | $27,250 |
| 2021 | $3,238 | $42,530 | $15,280 | $27,250 |
| 2020 | $3,097 | $38,670 | $15,030 | $23,640 |
| 2019 | $3,052 | $38,670 | $15,030 | $23,640 |
| 2018 | $2,826 | $32,870 | $12,390 | $20,480 |
| 2017 | $2,808 | $32,870 | $12,390 | $20,480 |
| 2016 | $2,806 | $31,140 | $9,540 | $21,600 |
| 2015 | $2,915 | $31,140 | $9,540 | $21,600 |
| 2014 | $2,976 | $33,800 | $9,520 | $24,280 |
Property History
| Date | Event | Price | List to Sale | Price per Sq Ft |
|---|---|---|---|---|
| 10/29/2025 10/29/25 | For Sale | $289,000 | -- | $158 / Sq Ft |
Purchase History
| Date | Type | Sale Price | Title Company |
|---|---|---|---|
| Interfamily Deed Transfer | -- | None Available | |
| Interfamily Deed Transfer | -- | -- |
Source: MARIS MLS
MLS Number: MIS25072730
APN: 15P-32-0097
- 12818 Willowyck Dr
- 1702 Pensacola Dr
- 12558 Pepperwood Dr
- 1834 Chelmsford Ct
- 1935 Marine Terrace Dr Unit D
- 1948 Marine Terrace Dr Unit A
- 1960 Marine Terrace Dr Unit H
- 1960 Marine Terrace Dr Unit K
- 12964 Autumn View Dr
- 13033 King Arthur Spur
- 1529 Tryon Dr
- 1444 Nancy Lee Dr
- 12924 Autumn View Dr
- 12516 Starspur Ln
- 12929 Portulaca Dr Unit 310
- 12812 Portulaca Dr Unit K
- 12917 Portulaca Dr Unit 225
- 1201 Ross Ave
- 13041 Tiger Lily Ct Unit 10
- 12371 Sparrowhawk Ct
- 2037 Chablis Dr
- 1951 Oberlin Dr
- 12545 Markaire Dr
- 12803 Glenbernie Ln
- 1895 Boulder Springs Dr
- 2100 E Aventura Way
- 2035 Clermont Crossing Dr
- 2207 Summerhouse Dr
- 12401-12501 Boulder Springs Pkwy
- 2025 Maryland Oaks Cir
- 12901 Fernway Ln
- 12430 Whisper Hollow Dr
- 1944 Pepperrell Dr
- 12313 Tempo Dr
- 1855 Craigshire Rd
- 12161 Lackland Rd
- 1003 Mariners Point Dr
- 1215 Dawn Valley Dr
- 50 W Port Plaza Dr
- 2030 Craig Rd

