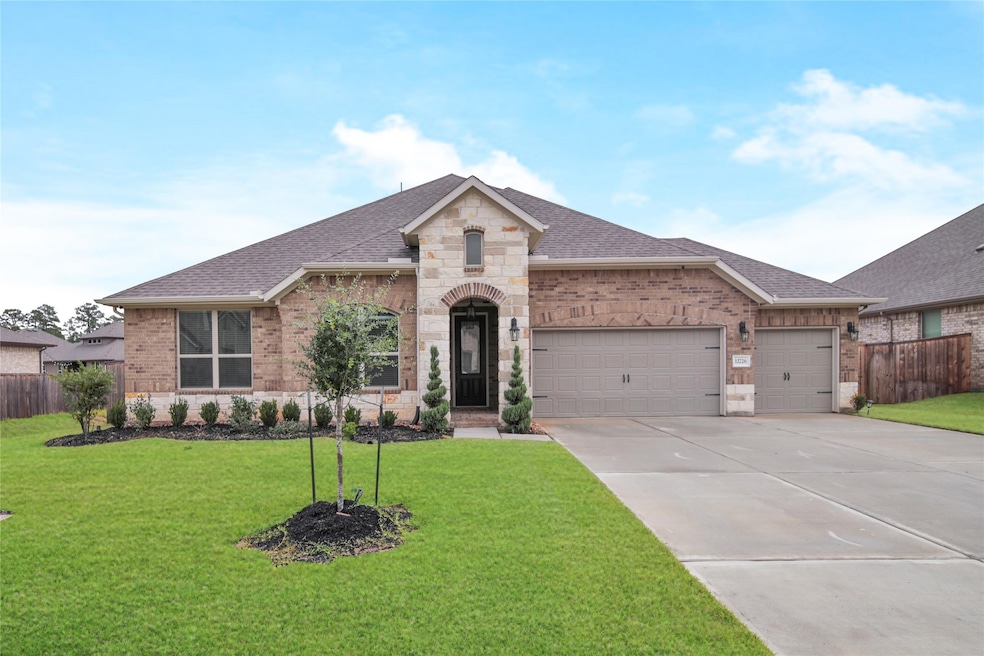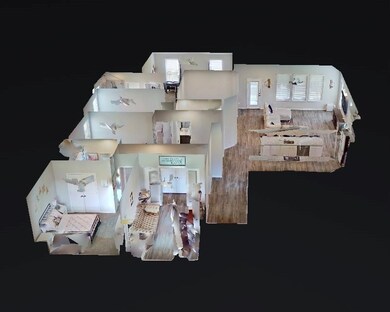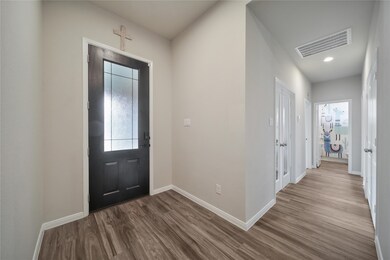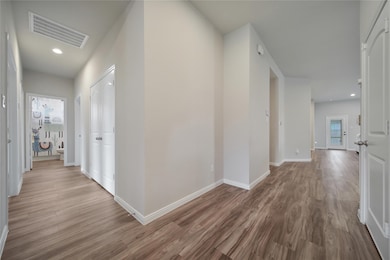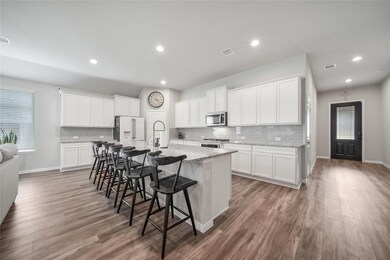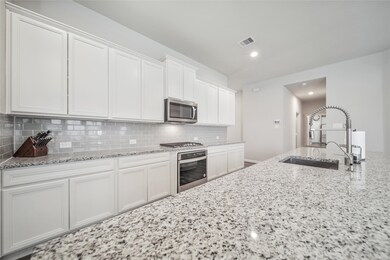
12726 Durham Creek Ln Tomball, TX 77375
Hufsmith NeighborhoodHighlights
- Traditional Architecture
- High Ceiling
- Screened Porch
- Tomball Elementary School Rated A
- Granite Countertops
- Community Pool
About This Home
As of January 2023BETTER THAN NEW! "RARE FIND" 1 STORY 4 BEDROOM WITH SOUGHT-AFTER 3 CAR GARAGE! Versatile Interior Layout with 3 Full Baths & Home Office/Study! Extensive Wood-Look Flooring! Chef's Delight Island Kitchen with Granite Countertops, 42" White Cabinetry Galore, Stainless Appliances, & Corner Walk-In Pantry - PLUS 12 Foot Island/Serving Bar! Opens to Spacious Family Room w/10-Foot Ceiling! Lovely Dining Area! High Ceiling Master Bedroom with 10-Foot Ceiling + Wonderful Bath with Dual Sinks, Garden Tub & Separate Shower, & Big Walk-In Closet! Large Secondary Bedrooms! Home Office/Study with French Doors! Oversized Indoor Utility Room! Great Screened-In Patio with Fan - Overlooks Tranquil Backyard! Automatic Sprinkler System Adds to Ease of Maintenance! Fantastic Community with Pool, Splash Pad, Park, & Trails! Easy Access to Hwy 249, FM 2920, & Popular Shops and Restaurants! Tomball ISD! WHY WAIT TO BUILD? LOOKS & FEELS BRAND NEW! MUST SEE!
Last Agent to Sell the Property
eXp Realty LLC Brokerage Phone: 281-440-7900 License #0199394 Listed on: 11/01/2022

Home Details
Home Type
- Single Family
Est. Annual Taxes
- $7,831
Year Built
- Built in 2021
Lot Details
- 9,783 Sq Ft Lot
- Back Yard Fenced
- Sprinkler System
HOA Fees
- $66 Monthly HOA Fees
Parking
- 3 Car Attached Garage
- Garage Door Opener
Home Design
- Traditional Architecture
- Brick Exterior Construction
- Slab Foundation
- Composition Roof
- Cement Siding
- Stone Siding
- Radiant Barrier
Interior Spaces
- 2,634 Sq Ft Home
- 1-Story Property
- High Ceiling
- Ceiling Fan
- Window Treatments
- Insulated Doors
- Family Room Off Kitchen
- Combination Dining and Living Room
- Home Office
- Screened Porch
- Utility Room
- Washer and Electric Dryer Hookup
Kitchen
- Breakfast Bar
- Walk-In Pantry
- Electric Oven
- Gas Cooktop
- <<microwave>>
- Dishwasher
- Kitchen Island
- Granite Countertops
- Disposal
Flooring
- Carpet
- Vinyl Plank
- Vinyl
Bedrooms and Bathrooms
- 4 Bedrooms
- 3 Full Bathrooms
- Double Vanity
- Soaking Tub
- <<tubWithShowerToken>>
- Separate Shower
Home Security
- Security System Leased
- Fire and Smoke Detector
Eco-Friendly Details
- Energy-Efficient Windows with Low Emissivity
- Energy-Efficient HVAC
- Energy-Efficient Insulation
- Energy-Efficient Doors
- Energy-Efficient Thermostat
- Ventilation
Schools
- Tomball Elementary School
- Tomball Junior High School
- Tomball High School
Utilities
- Central Heating and Cooling System
- Heating System Uses Gas
- Programmable Thermostat
- Tankless Water Heater
Listing and Financial Details
- Exclusions: Please see Agent Remarks
Community Details
Overview
- Association fees include recreation facilities
- Sterling Asi Association, Phone Number (832) 678-4500
- Built by D. R. Horton
- Raleigh Creek Subdivision
Recreation
- Community Pool
Ownership History
Purchase Details
Home Financials for this Owner
Home Financials are based on the most recent Mortgage that was taken out on this home.Purchase Details
Home Financials for this Owner
Home Financials are based on the most recent Mortgage that was taken out on this home.Similar Homes in the area
Home Values in the Area
Average Home Value in this Area
Purchase History
| Date | Type | Sale Price | Title Company |
|---|---|---|---|
| Warranty Deed | -- | Select Title | |
| Vendors Lien | -- | Dhi Title |
Mortgage History
| Date | Status | Loan Amount | Loan Type |
|---|---|---|---|
| Previous Owner | $324,209 | FHA |
Property History
| Date | Event | Price | Change | Sq Ft Price |
|---|---|---|---|---|
| 07/18/2025 07/18/25 | For Sale | $440,000 | +3.5% | $167 / Sq Ft |
| 01/10/2023 01/10/23 | Sold | -- | -- | -- |
| 12/19/2022 12/19/22 | Pending | -- | -- | -- |
| 11/30/2022 11/30/22 | Price Changed | $425,000 | +2.8% | $161 / Sq Ft |
| 11/28/2022 11/28/22 | Price Changed | $413,500 | -2.7% | $157 / Sq Ft |
| 11/01/2022 11/01/22 | For Sale | $425,000 | -- | $161 / Sq Ft |
Tax History Compared to Growth
Tax History
| Year | Tax Paid | Tax Assessment Tax Assessment Total Assessment is a certain percentage of the fair market value that is determined by local assessors to be the total taxable value of land and additions on the property. | Land | Improvement |
|---|---|---|---|---|
| 2024 | $12,697 | $440,474 | $70,436 | $370,038 |
| 2023 | $12,697 | $445,499 | $70,436 | $375,063 |
| 2022 | $8,877 | $330,190 | $61,045 | $269,145 |
| 2021 | $696 | $29,360 | $29,360 | $0 |
| 2020 | $1,152 | $46,958 | $46,958 | $0 |
Agents Affiliated with this Home
-
Judith Hayes

Seller's Agent in 2025
Judith Hayes
Designed Realty Group
(281) 881-0840
1 in this area
288 Total Sales
-
Ronnie Matthews

Seller's Agent in 2023
Ronnie Matthews
eXp Realty LLC
(281) 440-7900
18 in this area
469 Total Sales
-
Sahar Khatib

Buyer's Agent in 2023
Sahar Khatib
Keller Williams Realty Southwest
(832) 630-5020
4 in this area
316 Total Sales
Map
Source: Houston Association of REALTORS®
MLS Number: 39528673
APN: 1409830010024
- 12806 Durham Creek Ln
- 31411 Raleigh Creek Dr
- 12630 Beddington Ct
- 31111 Durham Creek Ct
- 12627 Beddington Ct
- 12623 Norwood Crest Dr
- 25142 W Tara Plantation Dr
- 25018 Rhett Butler Ct
- 12118 S Tara Plantation Dr
- 12510 Sherborne Castle Ct
- 12626 Fort Isabella Dr
- 25010 Butler Hill Ct
- 25211 Melanie Pointe
- 25027 Tarlton Ct
- 25003 Tarlton Ct
- 25011 Stella Falls Ln
- 11827 Tara Plantation Dr
- 22006 Big Sky Dr
- 25203 Elijah Ct
- 30802 Spring Lake Blvd
