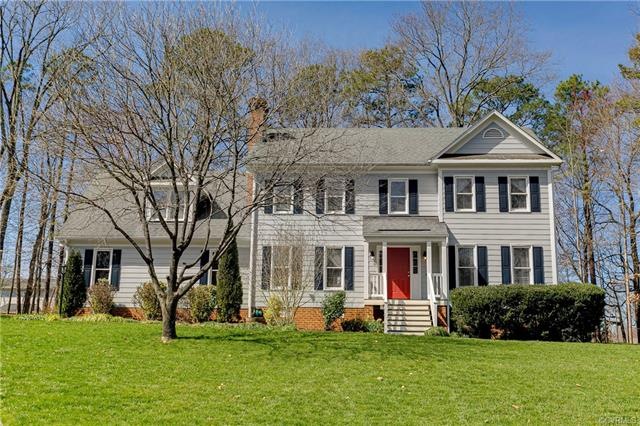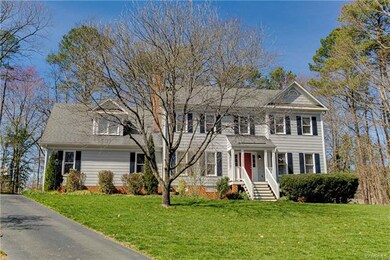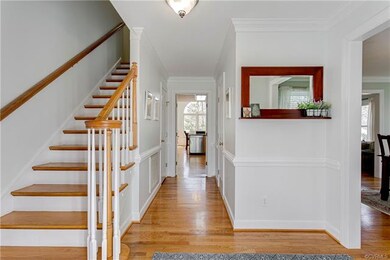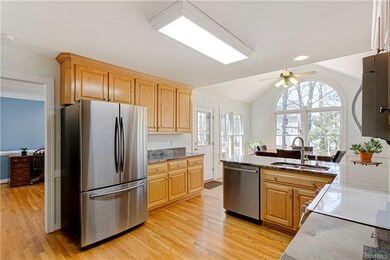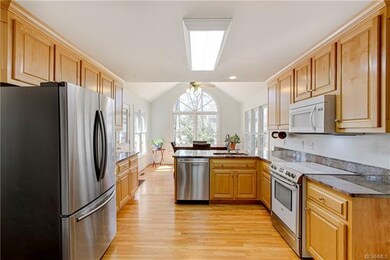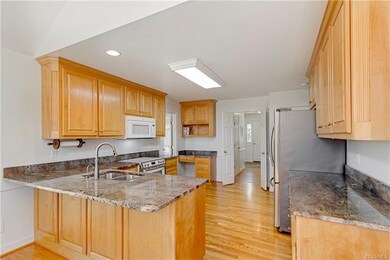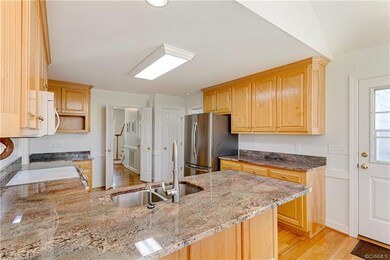
12726 Lakestone Dr Midlothian, VA 23114
About This Home
As of May 2020This lovely, well maintained colonial located in a quiet cul-de-sac is perfect for a large or growing household. There is plenty of room for every member of the family with 5 bedrooms, an open layout and a spacious backyard. Solid oak floors thru out with tiled bathrooms . Large, sunny kitchen with eat-in area and vaulted ceilings. Granite counter tops and 42 in cabinets will please the chef in your family. Dining room and living room flow together for great entertaining space. Family room has brick fireplace with gas insert and tons of natural light. Walk up attic with ample storage. The over half acre back yard is great for entertaining with a deck and large patio area which can be accessed from the kitchen and great room. Current owners added an irrigation system. This location is just a short walk to
Walton Lake. Tons of amenities at Walton Lake, swimming pool, playground, tennis and much more. Easy access to 288 and shopping. Ready for your family to call home!
Last Agent to Sell the Property
Tracy Sawyer
NextHome Integrity Realty License #0225062542 Listed on: 03/11/2020

Home Details
Home Type
Single Family
Est. Annual Taxes
$4,336
Year Built
1995
Lot Details
0
HOA Fees
$72 per month
Parking
2
Listing Details
- Property Type: Residential
- Property Sub Type: Single Family Residence
- Year Built: 1995
- Property Attached Yn: No
- Lot Size Acres: 0.617
- Water Body Name: Walton Lake
- Co List Office Mls Id: RMXT01
- Co List Office Phone: 804-545-6400
- Ownership: Individuals
- Subdivision Name: Walton Lake
- Architectural Style: Colonial, Two Story
- Garage Yn: Yes
- Unit Levels: Two
- New Construction: No
- Building Stories: 2
- Year Built Details: Actual
- ResoBuildingAreaSource: Assessor
- Property Sub Type Additional: Single Family Residence
- Special Features: None
- Stories: 2
Interior Features
- Flooring: Wood
- Basement: Crawl Space
- Appliances: Dishwasher, Disposal
- Basement YN: No
- Full Bathrooms: 2
- Half Bathrooms: 1
- Total Bedrooms: 5
- Fireplace Features: Gas, Masonry, Insert
- Fireplaces: 1
- Fireplace: Yes
- Interior Amenities: Breakfast Area, Eat-in Kitchen, Fireplace, Granite Counters, Bath in Primary Bedroom, Pantry, Walk-In Closet(s), Central Vacuum
- Living Area: 2872.0
- Stories: 2
- ResoLivingAreaSource: Assessor
Exterior Features
- Roof: Composition
- Fencing: None
- Pool Features: None, Community
- Waterfront Features: Lake, Walk to Water
- Waterfront: No
- Construction Type: Drywall, Frame, Hardboard
- Exterior Features: Paved Driveway
- Property Condition: Resale
Garage/Parking
- Attached Garage: Yes
- Garage Spaces: 2.0
- Parking Features: Attached, Driveway, Garage, Paved
Utilities
- Heating: Natural Gas, Zoned
- Cooling: Central Air
- Sewer: Public Sewer
- Water Source: Public
- Laundry Features: Washer Hookup
- Cooling Y N: Yes
- Heating Yn: Yes
Condo/Co-op/Association
- Community Features: Clubhouse, Home Owners Association, Lake, Pond, Pool
- Association Fee: 215.0
- Association Fee Frequency: Quarterly
- Association: Yes
Fee Information
- Association Fee Includes: Clubhouse, Pool(s), Recreation Facilities
Schools
- Middle Or Junior School: Tomahawk Creek
Lot Info
- Parcel Number: 733-69-79-47-500-000
- Zoning Description: R12
- ResoLotSizeUnits: Acres
Tax Info
- Tax Year: 2018
- Tax Annual Amount: 3152.0
- Tax Lot: 8
MLS Schools
- Elementary School: Evergreen
- High School: Midlothian
Ownership History
Purchase Details
Home Financials for this Owner
Home Financials are based on the most recent Mortgage that was taken out on this home.Purchase Details
Home Financials for this Owner
Home Financials are based on the most recent Mortgage that was taken out on this home.Similar Homes in Midlothian, VA
Home Values in the Area
Average Home Value in this Area
Purchase History
| Date | Type | Sale Price | Title Company |
|---|---|---|---|
| Warranty Deed | $360,000 | Lytle Title & Escrow Llc | |
| Warranty Deed | $318,000 | Attorney |
Mortgage History
| Date | Status | Loan Amount | Loan Type |
|---|---|---|---|
| Open | $324,000 | New Conventional | |
| Previous Owner | $228,000 | New Conventional | |
| Previous Owner | $100,000 | Credit Line Revolving |
Property History
| Date | Event | Price | Change | Sq Ft Price |
|---|---|---|---|---|
| 05/26/2020 05/26/20 | Sold | $360,000 | 0.0% | $125 / Sq Ft |
| 03/16/2020 03/16/20 | Pending | -- | -- | -- |
| 03/15/2020 03/15/20 | Off Market | $360,000 | -- | -- |
| 03/14/2020 03/14/20 | For Sale | $349,950 | -2.8% | $122 / Sq Ft |
| 03/13/2020 03/13/20 | Off Market | $360,000 | -- | -- |
| 03/11/2020 03/11/20 | For Sale | $349,950 | +10.0% | $122 / Sq Ft |
| 12/18/2015 12/18/15 | Sold | $318,000 | -11.6% | $113 / Sq Ft |
| 11/24/2015 11/24/15 | Pending | -- | -- | -- |
| 09/11/2015 09/11/15 | For Sale | $359,900 | -- | $128 / Sq Ft |
Tax History Compared to Growth
Tax History
| Year | Tax Paid | Tax Assessment Tax Assessment Total Assessment is a certain percentage of the fair market value that is determined by local assessors to be the total taxable value of land and additions on the property. | Land | Improvement |
|---|---|---|---|---|
| 2025 | $4,336 | $484,400 | $85,000 | $399,400 |
| 2024 | $4,336 | $436,900 | $80,000 | $356,900 |
| 2023 | $3,759 | $413,100 | $77,000 | $336,100 |
| 2022 | $3,677 | $399,700 | $74,000 | $325,700 |
| 2021 | $3,343 | $349,300 | $72,000 | $277,300 |
| 2020 | $3,318 | $349,300 | $72,000 | $277,300 |
| 2019 | $3,279 | $345,200 | $72,000 | $273,200 |
| 2018 | $3,184 | $331,800 | $72,000 | $259,800 |
| 2017 | $3,165 | $324,500 | $72,000 | $252,500 |
| 2016 | $3,115 | $324,500 | $72,000 | $252,500 |
| 2015 | $3,313 | $342,500 | $72,000 | $270,500 |
| 2014 | $3,158 | $326,400 | $66,000 | $260,400 |
Agents Affiliated with this Home
-
T
Seller's Agent in 2020
Tracy Sawyer
NextHome Integrity Realty
-

Seller Co-Listing Agent in 2020
Steve Sawyer
NextHome Integrity Realty
(804) 381-8877
1 in this area
77 Total Sales
-

Buyer's Agent in 2020
Debbi Mintz
Boone Residential LLC
1 in this area
24 Total Sales
-
S
Seller's Agent in 2015
Stitch Saunders
Lando Massey Real Estate
-
M
Buyer's Agent in 2015
Mark Budzinski
RE/MAX
Map
Source: Central Virginia Regional MLS
MLS Number: 2007645
APN: 733-69-79-47-500-000
- 1406 Walton Bluff Terrace
- 1025 Arborway Ln
- 1206 Cedar Crossing Terrace
- 1326 Wesanne Ln
- 1301 Wesanne Ln
- 13219 Lauren Ln
- 1203 Wesanne Ln
- 1519 Kingscross Rd
- 12321 Boxford Ln
- 12013 Gordon School Rd
- 1430 Lockett Ridge Rd
- 11931 Gordon School Rd
- 13118 Queensgate Rd
- 1453 Lockett Ridge Rd
- 813 Spirea Rd
- 11970 Lucks Ln
- 11960 Lucks Ln
- 1436 Porters Mill Terrace
- 1631 Porters Mill Terrace
- 11950 Lucks Ln
