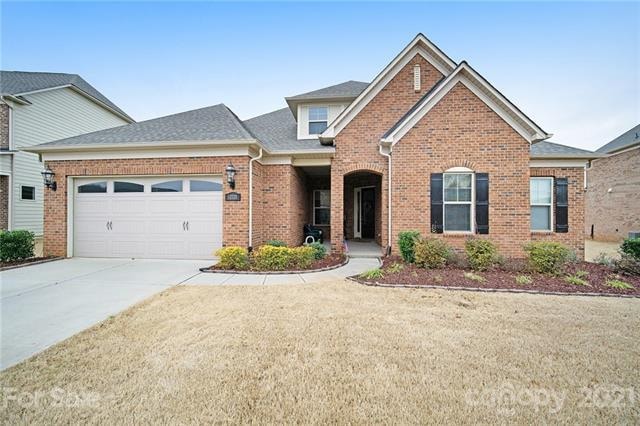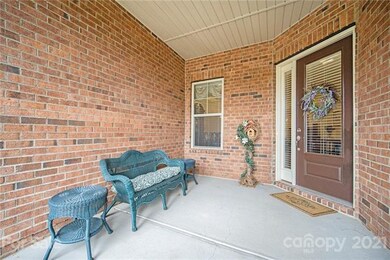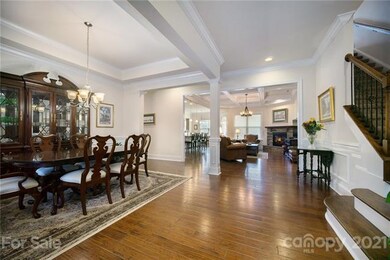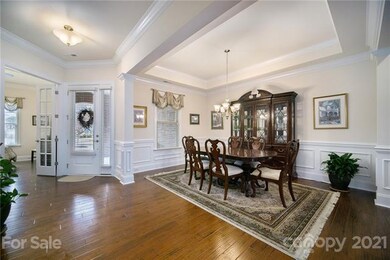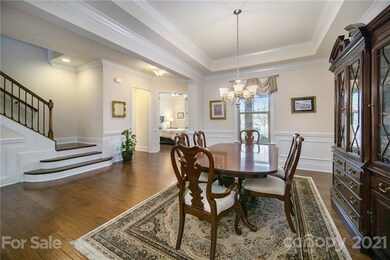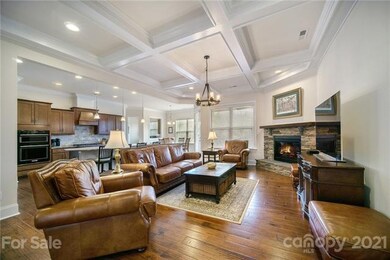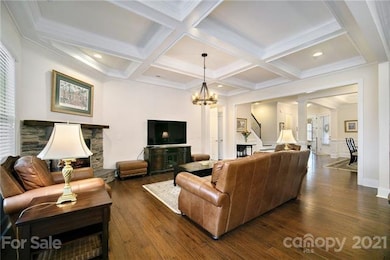
12726 Rusty Blackbird Way Charlotte, NC 28278
Steele Creek NeighborhoodHighlights
- Fitness Center
- Clubhouse
- Engineered Wood Flooring
- Open Floorplan
- Transitional Architecture
- Attic
About This Home
As of May 2021One of Steele Creek's premier lake access communities, Chapel Cove. Impossible to find full brick ranch with spacious upstairs bonus room. Built with attention to detail and loaded with upgrades. Gourmet kitchen, hardwood floors, covered rear porch, & more.
Last Agent to Sell the Property
Allen Tate Huntersville License #256634 Listed on: 03/04/2021

Home Details
Home Type
- Single Family
Year Built
- Built in 2016
HOA Fees
- $93 Monthly HOA Fees
Parking
- Attached Garage
Home Design
- Transitional Architecture
- Slab Foundation
Interior Spaces
- Open Floorplan
- Tray Ceiling
- Gas Log Fireplace
- Insulated Windows
- Attic
Kitchen
- Breakfast Bar
- Kitchen Island
Flooring
- Engineered Wood
- Tile
Bedrooms and Bathrooms
- Walk-In Closet
- Garden Bath
Additional Features
- Irrigation
- Cable TV Available
Listing and Financial Details
- Assessor Parcel Number 199-161-36
Community Details
Overview
- Cams Association, Phone Number (704) 731-5560
Amenities
- Clubhouse
Recreation
- Tennis Courts
- Indoor Game Court
- Recreation Facilities
- Community Playground
- Fitness Center
- Community Pool
- Trails
Ownership History
Purchase Details
Home Financials for this Owner
Home Financials are based on the most recent Mortgage that was taken out on this home.Purchase Details
Home Financials for this Owner
Home Financials are based on the most recent Mortgage that was taken out on this home.Purchase Details
Home Financials for this Owner
Home Financials are based on the most recent Mortgage that was taken out on this home.Similar Homes in Charlotte, NC
Home Values in the Area
Average Home Value in this Area
Purchase History
| Date | Type | Sale Price | Title Company |
|---|---|---|---|
| Warranty Deed | $500,000 | Austin Title Llc | |
| Warranty Deed | $447,500 | None Available | |
| Special Warranty Deed | $442,000 | None Available |
Mortgage History
| Date | Status | Loan Amount | Loan Type |
|---|---|---|---|
| Open | $500,000 | VA | |
| Previous Owner | $425,125 | New Conventional | |
| Previous Owner | $300,000 | New Conventional |
Property History
| Date | Event | Price | Change | Sq Ft Price |
|---|---|---|---|---|
| 06/24/2025 06/24/25 | Price Changed | $699,000 | -2.2% | $206 / Sq Ft |
| 06/07/2025 06/07/25 | For Sale | $715,000 | +43.0% | $210 / Sq Ft |
| 05/06/2021 05/06/21 | Sold | $500,000 | 0.0% | $147 / Sq Ft |
| 03/11/2021 03/11/21 | Pending | -- | -- | -- |
| 03/04/2021 03/04/21 | For Sale | $500,000 | -- | $147 / Sq Ft |
Tax History Compared to Growth
Tax History
| Year | Tax Paid | Tax Assessment Tax Assessment Total Assessment is a certain percentage of the fair market value that is determined by local assessors to be the total taxable value of land and additions on the property. | Land | Improvement |
|---|---|---|---|---|
| 2023 | $4,002 | $619,800 | $125,000 | $494,800 |
| 2022 | $3,732 | $456,900 | $67,500 | $389,400 |
| 2021 | $4,037 | $456,900 | $67,500 | $389,400 |
| 2020 | $4,015 | $456,900 | $67,500 | $389,400 |
| 2019 | $3,971 | $456,900 | $67,500 | $389,400 |
| 2018 | $4,547 | $201,100 | $90,000 | $111,100 |
| 2017 | $2,233 | $201,100 | $90,000 | $111,100 |
| 2016 | $83 | $0 | $0 | $0 |
Agents Affiliated with this Home
-
La Trenee' Lake Nestor

Seller's Agent in 2025
La Trenee' Lake Nestor
EXP Realty LLC Ballantyne
(980) 939-4718
1 in this area
67 Total Sales
-
Matt Lake Nestor

Seller Co-Listing Agent in 2025
Matt Lake Nestor
EXP Realty LLC Ballantyne
(980) 298-1440
4 in this area
64 Total Sales
-
Amy Baker

Seller's Agent in 2021
Amy Baker
Allen Tate Realtors
(704) 258-1459
2 in this area
280 Total Sales
-
Nora Gonzalez

Buyer's Agent in 2021
Nora Gonzalez
Coldwell Banker Realty
(704) 756-8673
2 in this area
76 Total Sales
Map
Source: Canopy MLS (Canopy Realtor® Association)
MLS Number: CAR3712545
APN: 199-161-36
- 10835 Wildlife Rd
- 13240 Carolina Wren Ct
- 10717 Wildlife Rd
- 11313 Limehurst Place
- 12835 Ninebark Trail
- 11216 Preservation Ln
- 11304 Preservation Ln
- 11412 Preservation Ln
- 11101 Crane Creek Dr
- 11333 Preservation Ln
- 11120 Crane Creek Dr
- 12627 Ninebark Trail
- 11144 Limehurst Place
- 11015 Lochmere Rd
- 12105 Avienmore Dr
- 11019 Lochmere Rd
- 11014 Lochmere Rd
- 11018 Lochmere Rd
- 11027 Lochmere Rd
- 11200 Lochmere Rd
