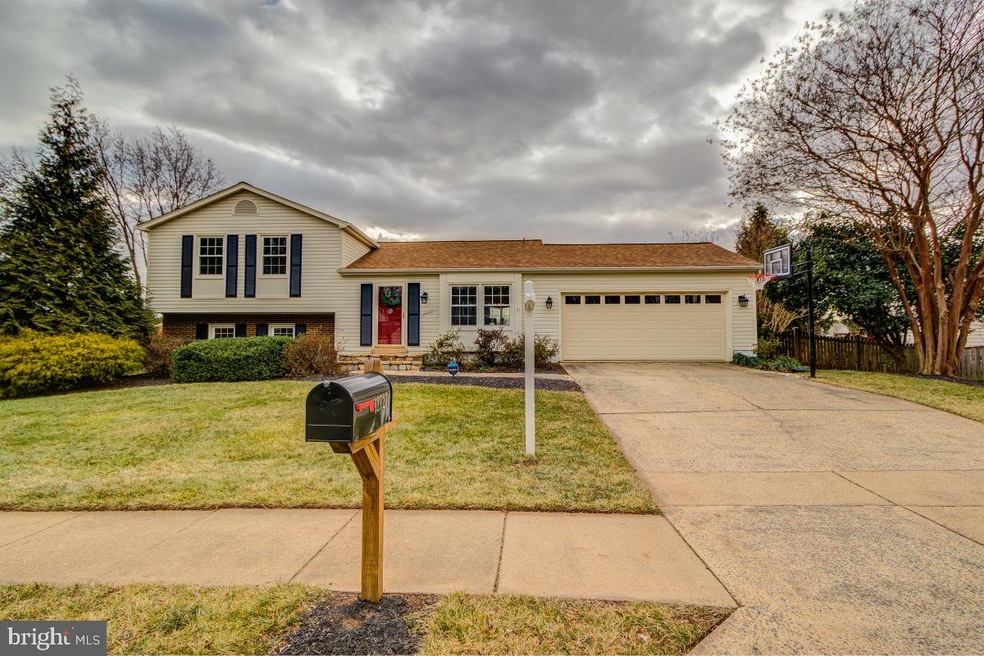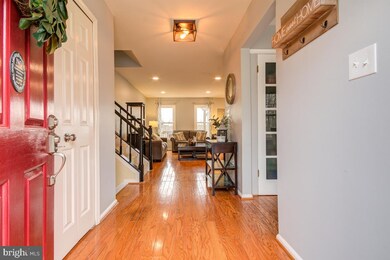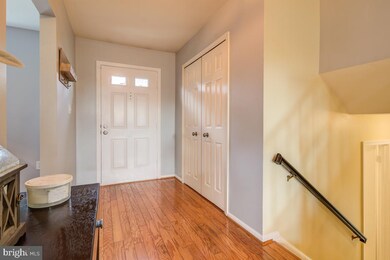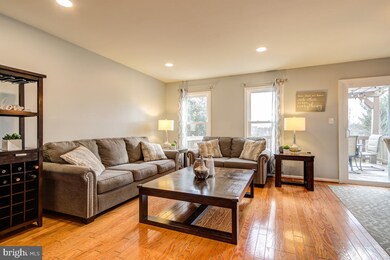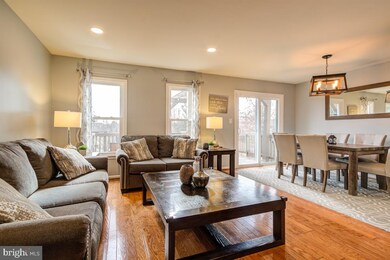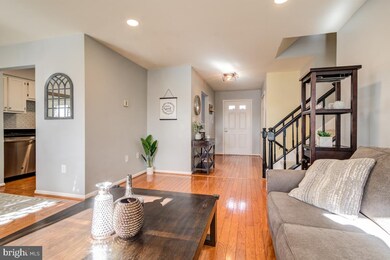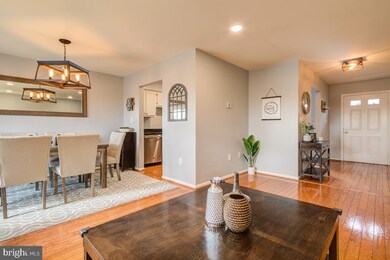
12727 Fantasia Dr Herndon, VA 20170
Highlights
- Clubhouse
- Tennis Courts
- Living Room
- Community Pool
- 2 Car Attached Garage
- En-Suite Primary Bedroom
About This Home
As of March 2021UPDATE! Offers due Sat 2/6 @ 6pm. Sought after street in this very desirable neighborhood! This home has been meticulously maintained and professionally updated from new windows and exterior doors, to the removal of all the popcorn ceilings. Updated baths and kitchen plus much more. See list of updates in documents section. The sellers have loved their home and it shows both inside and out. The interior sparkles with hardwood floors on the main level, kitchen, breakfast room and large living rooming room, dining room with access to the deck. Upstairs the primary bedroom and bath are just beautiful, 2 additional roomy bedrooms and a 2nd full bath are perfect. Lower level family room has plenty of room for fun and walk out to the patio. Nice landscaping, deck with pergola and stairs to the patio and professionally built fire pit make the exterior just as welcoming as the interior. Enjoy the fire pit on cool nights and the many blooming trees and shrubs just waiting for the return of warm Spring weather. A Dream Home come true is Ready & Waiting a 10++
Home Details
Home Type
- Single Family
Est. Annual Taxes
- $5,070
Year Built
- Built in 1982
Lot Details
- 10,381 Sq Ft Lot
- Property is zoned 130
HOA Fees
- $30 Monthly HOA Fees
Parking
- 2 Car Attached Garage
- 2 Driveway Spaces
- Front Facing Garage
- Garage Door Opener
Home Design
- Split Level Home
- Composition Roof
- Vinyl Siding
Interior Spaces
- Property has 3 Levels
- Ceiling Fan
- Wood Burning Fireplace
- Family Room
- Living Room
- Dining Room
Kitchen
- Electric Oven or Range
- Built-In Microwave
- Ice Maker
- Dishwasher
- Disposal
Bedrooms and Bathrooms
- 3 Bedrooms
- En-Suite Primary Bedroom
Laundry
- Laundry on lower level
- Dryer
- Washer
Finished Basement
- Walk-Out Basement
- Connecting Stairway
- Rear Basement Entry
Schools
- Clearview Elementary School
- Herndon Middle School
- Herndon High School
Utilities
- Forced Air Heating and Cooling System
- Heat Pump System
- Electric Water Heater
Listing and Financial Details
- Tax Lot 291
- Assessor Parcel Number 0102 04 0291
Community Details
Overview
- Association fees include pool(s)
- Kingston Chase HOA, Phone Number (703) 468-1782
- Kingston Chase Subdivision
Amenities
- Clubhouse
Recreation
- Tennis Courts
- Community Playground
- Community Pool
Ownership History
Purchase Details
Home Financials for this Owner
Home Financials are based on the most recent Mortgage that was taken out on this home.Purchase Details
Home Financials for this Owner
Home Financials are based on the most recent Mortgage that was taken out on this home.Similar Homes in Herndon, VA
Home Values in the Area
Average Home Value in this Area
Purchase History
| Date | Type | Sale Price | Title Company |
|---|---|---|---|
| Deed | $555,000 | Icon Title Llc | |
| Deed | $430,000 | First American Title |
Mortgage History
| Date | Status | Loan Amount | Loan Type |
|---|---|---|---|
| Open | $388,500 | New Conventional | |
| Previous Owner | $375,200 | New Conventional | |
| Previous Owner | $387,000 | New Conventional | |
| Previous Owner | $387,000 | New Conventional | |
| Previous Owner | $271,000 | New Conventional | |
| Previous Owner | $232,500 | New Conventional |
Property History
| Date | Event | Price | Change | Sq Ft Price |
|---|---|---|---|---|
| 03/05/2021 03/05/21 | Sold | $555,000 | +5.7% | $401 / Sq Ft |
| 02/06/2021 02/06/21 | Pending | -- | -- | -- |
| 02/03/2021 02/03/21 | For Sale | $525,000 | +22.1% | $379 / Sq Ft |
| 09/21/2017 09/21/17 | Sold | $430,000 | 0.0% | $311 / Sq Ft |
| 08/26/2017 08/26/17 | Pending | -- | -- | -- |
| 08/23/2017 08/23/17 | For Sale | $430,000 | 0.0% | $311 / Sq Ft |
| 08/09/2017 08/09/17 | Pending | -- | -- | -- |
| 07/26/2017 07/26/17 | For Sale | $430,000 | 0.0% | $311 / Sq Ft |
| 07/25/2017 07/25/17 | Pending | -- | -- | -- |
| 07/20/2017 07/20/17 | For Sale | $430,000 | -- | $311 / Sq Ft |
Tax History Compared to Growth
Tax History
| Year | Tax Paid | Tax Assessment Tax Assessment Total Assessment is a certain percentage of the fair market value that is determined by local assessors to be the total taxable value of land and additions on the property. | Land | Improvement |
|---|---|---|---|---|
| 2021 | $5,219 | $444,720 | $180,000 | $264,720 |
| 2020 | $5,071 | $428,450 | $180,000 | $248,450 |
| 2019 | $4,870 | $411,470 | $180,000 | $231,470 |
| 2018 | $4,716 | $398,440 | $179,000 | $219,440 |
| 2017 | $4,626 | $398,440 | $179,000 | $219,440 |
| 2016 | $4,492 | $387,740 | $179,000 | $208,740 |
| 2015 | $4,259 | $381,660 | $179,000 | $202,660 |
| 2014 | $4,055 | $364,210 | $174,000 | $190,210 |
Agents Affiliated with this Home
-
Nancy Hodges

Seller's Agent in 2021
Nancy Hodges
RE/MAX
(301) 938-5149
1 in this area
57 Total Sales
-
Huafeng Wang

Buyer's Agent in 2021
Huafeng Wang
Happy House Hub LLC
(703) 598-4979
1 in this area
13 Total Sales
-
C
Seller's Agent in 2017
Clara Kazemzadeh
Samson Properties
Map
Source: Bright MLS
MLS Number: VAFX1178478
APN: 010-2-04-0291
- 1606 Nathan Ln
- 12805 Briery River Terrace
- 12704 Fantasia Dr
- 12703 Longleaf Ln
- 12710 Society Dr
- 12808 Lady Fairfax Cir
- 1602 Blacksmith Ln
- 1544 Hiddenbrook Dr
- 12605 Old Dorm Place
- 1513 Millikens Bend Rd
- 1112 E Maple Ave
- 305 S Kennedy Rd
- 1233 Cooper Station Rd
- 914 Barker Hill Rd
- 2619 Stone Mountain Ct
- 1439 Millikens Bend Rd
- 100 N Cameron St
- 900 Young Dairy Ct
- 1120 Stevenson Ct
- 1105 E Holly Ave
