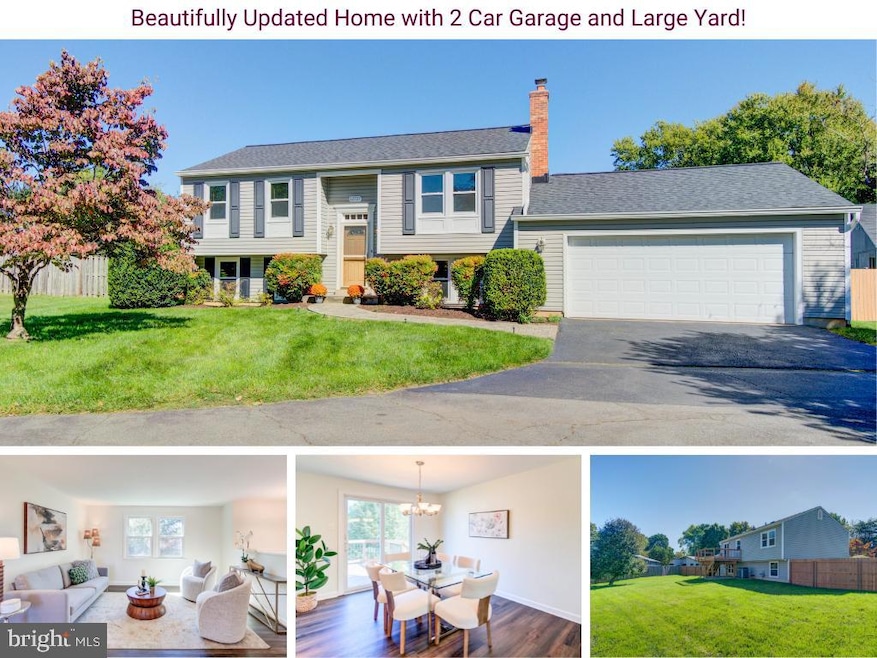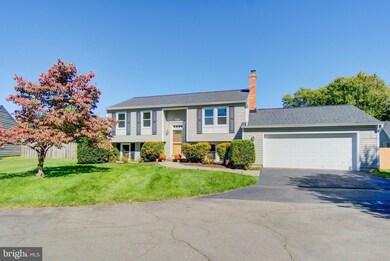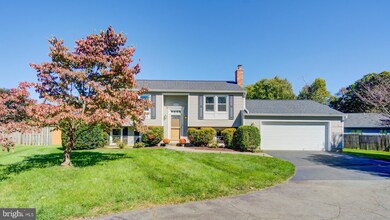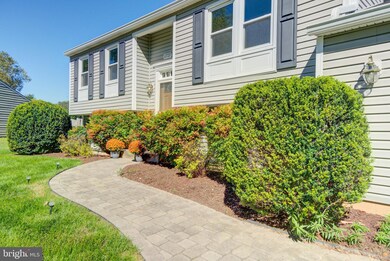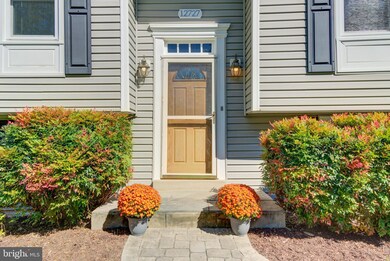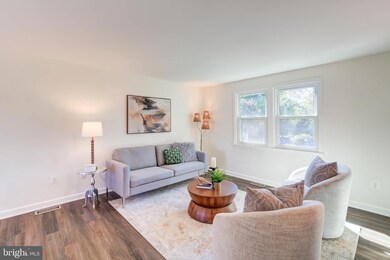
12727 Magna Carta Rd Herndon, VA 20171
Oak Hill NeighborhoodHighlights
- Community Lake
- Deck
- 1 Fireplace
- Fox Mill Elementary School Rated A
- Garden View
- Community Pool
About This Home
As of November 2024Welcome to this beautifully updated and well-maintained home tucked away in Fox Mill Estates. New roof (2023) with architectural shingles and upgraded 1/2" plywood! Stunning new LVP floors in the foyer, living room and dining room. Plush new carpet in all bedrooms and rec room. Both levels feature an updated bathroom with new mirror and lighting. The gourmet kitchen with plentiful maple cabinetry and Silestone countertops overlooks the large, fenced backyard. The newly resurfaced Trex Deck (2023) off the dining room is perfect for entertaining or relaxing. Flexible floor plan with walk-in closets in two of the bedrooms. Downstairs, enjoy the large recreation room, with a fireplace, that leads to the oversized two-car garage with extra storage. Have you been looking for a spacious backyard? This home has ample front, side and back yard space. Simonton triple-pane Low-E windows, siding, and gutters replaced (2012). Updated high-end Trane A/C and Furnace (2011). House is fully wired for Cat-6 Ethernet (2010). Chimney crown replaced, brick and mortar repaired and replaced (2015). Additional driveway parking for 3 cars. All this is ideally located in an established neighborhood with a low HOA fee. Residents enjoy 57 acres of common land, fun community events and two nearby Swim and Tennis Clubs with optional membership (Pinecrest and Fox Mill Estates). Popular Fox Mill Elementary and Carson Middle school district. Close to Fox Mill Shopping Center, Reston Town Center and Frying Pan Park. Easy access to Fairfax County Parkway, Rt. 267, Rt. 28, Centreville Rd and Rt. 50. Herndon Metro is 2 miles away and Dulles Airport is 6 miles away. Don't miss the opportunity to make this home yours!
Last Agent to Sell the Property
Berkshire Hathaway HomeServices PenFed Realty License #0225233126 Listed on: 10/11/2024

Home Details
Home Type
- Single Family
Est. Annual Taxes
- $6,888
Year Built
- Built in 1977
Lot Details
- 0.27 Acre Lot
- Property is in excellent condition
- Property is zoned 121
HOA Fees
- $18 Monthly HOA Fees
Parking
- 2 Car Attached Garage
- Front Facing Garage
- Garage Door Opener
Home Design
- Split Foyer
- Brick Foundation
- Shingle Roof
- Vinyl Siding
- Chimney Cap
Interior Spaces
- Property has 2 Levels
- Ceiling Fan
- 1 Fireplace
- Screen For Fireplace
- Triple Pane Windows
- Low Emissivity Windows
- Garden Views
- Finished Basement
- Laundry in Basement
Kitchen
- Electric Oven or Range
- Built-In Microwave
- Dishwasher
- Disposal
Flooring
- Carpet
- Ceramic Tile
- Luxury Vinyl Plank Tile
Bedrooms and Bathrooms
Laundry
- Dryer
- Washer
Outdoor Features
- Deck
- Exterior Lighting
Schools
- Fox Mill Elementary School
- Carson Middle School
- South Lakes High School
Utilities
- Forced Air Heating and Cooling System
- Natural Gas Water Heater
Listing and Financial Details
- Tax Lot 239
- Assessor Parcel Number 0252 06 0239
Community Details
Overview
- Association fees include common area maintenance, management
- Fox Mill Estates HOA
- Fox Mill Estates Subdivision, Highmark Floorplan
- Property Manager
- Community Lake
Amenities
- Picnic Area
- Common Area
Recreation
- Tennis Courts
- Community Playground
- Community Pool
- Pool Membership Available
- Jogging Path
Ownership History
Purchase Details
Home Financials for this Owner
Home Financials are based on the most recent Mortgage that was taken out on this home.Purchase Details
Home Financials for this Owner
Home Financials are based on the most recent Mortgage that was taken out on this home.Purchase Details
Home Financials for this Owner
Home Financials are based on the most recent Mortgage that was taken out on this home.Similar Homes in Herndon, VA
Home Values in the Area
Average Home Value in this Area
Purchase History
| Date | Type | Sale Price | Title Company |
|---|---|---|---|
| Warranty Deed | $736,000 | Stewart Title Guaranty Company | |
| Special Warranty Deed | $425,000 | -- | |
| Warranty Deed | $497,000 | -- |
Mortgage History
| Date | Status | Loan Amount | Loan Type |
|---|---|---|---|
| Open | $500,000 | New Conventional | |
| Previous Owner | $334,000 | New Conventional | |
| Previous Owner | $340,000 | New Conventional | |
| Previous Owner | $397,600 | New Conventional |
Property History
| Date | Event | Price | Change | Sq Ft Price |
|---|---|---|---|---|
| 11/06/2024 11/06/24 | Sold | $736,000 | +5.3% | $387 / Sq Ft |
| 10/14/2024 10/14/24 | Pending | -- | -- | -- |
| 10/11/2024 10/11/24 | For Sale | $699,000 | -- | $368 / Sq Ft |
Tax History Compared to Growth
Tax History
| Year | Tax Paid | Tax Assessment Tax Assessment Total Assessment is a certain percentage of the fair market value that is determined by local assessors to be the total taxable value of land and additions on the property. | Land | Improvement |
|---|---|---|---|---|
| 2024 | $6,888 | $594,590 | $286,000 | $308,590 |
| 2023 | $6,644 | $588,740 | $286,000 | $302,740 |
| 2022 | $6,210 | $543,040 | $256,000 | $287,040 |
| 2021 | $5,728 | $488,070 | $221,000 | $267,070 |
| 2020 | $5,642 | $476,740 | $221,000 | $255,740 |
| 2019 | $5,352 | $452,190 | $221,000 | $231,190 |
| 2018 | $5,043 | $438,550 | $211,000 | $227,550 |
| 2017 | $4,807 | $414,050 | $211,000 | $203,050 |
| 2016 | $5,011 | $432,510 | $211,000 | $221,510 |
| 2015 | $4,705 | $421,560 | $211,000 | $210,560 |
| 2014 | $4,465 | $400,960 | $206,000 | $194,960 |
Agents Affiliated with this Home
-
Yvonne Yee

Seller's Agent in 2024
Yvonne Yee
BHHS PenFed (actual)
(703) 254-7057
2 in this area
44 Total Sales
-
James McGrath

Buyer's Agent in 2024
James McGrath
RE/MAX
(571) 213-1208
1 in this area
17 Total Sales
Map
Source: Bright MLS
MLS Number: VAFX2203980
APN: 0252-06-0239
- 12703 Carlsbad Ct
- 2456 Keele Dr
- 2653 Fanieul Hall Ct
- 2619 John Milton Dr
- 12721 Carlsbad Ct
- 12513 Fox View Way
- 12732 Bradwell Rd
- 12399 Brown Fox Way
- 12793 Bradwell Rd
- 12811 Monroe Manor Dr
- 13017 New Parkland Dr
- 12901 Cedar Glen Ln
- 2410 Dakota Lakes Dr
- 2780 Melchester Dr
- 2654 Petersborough St
- 2883 Franklin Oaks Dr
- 2639 Iron Forge Rd
- 2321 Emerald Heights Ct
- 12527 Chasbarb Terrace
- 12271 Turkey Wing Ct
