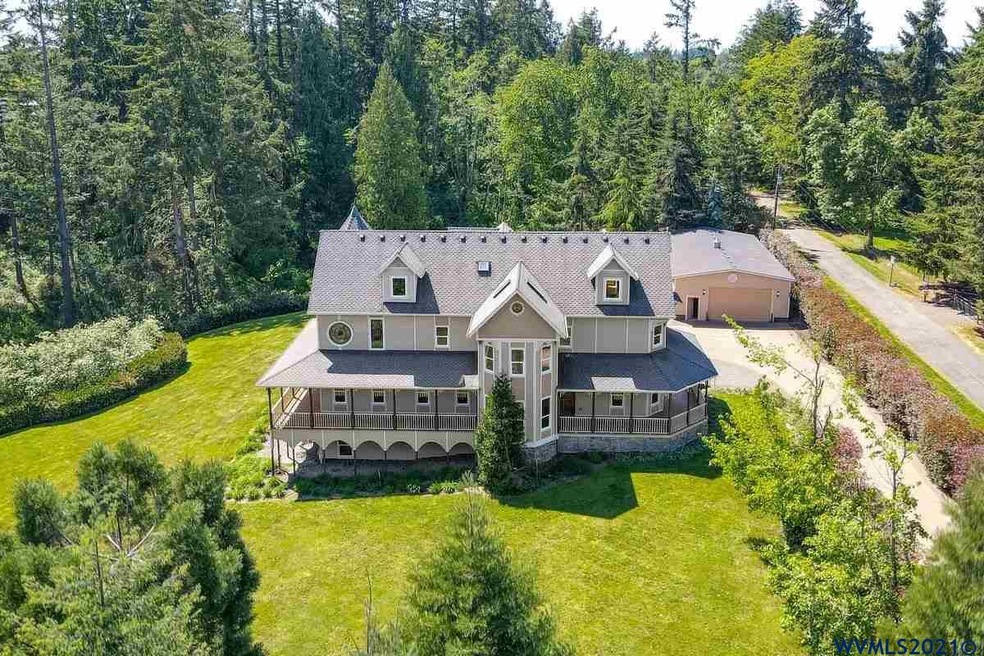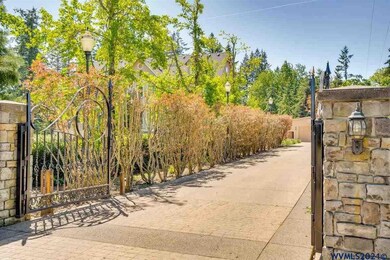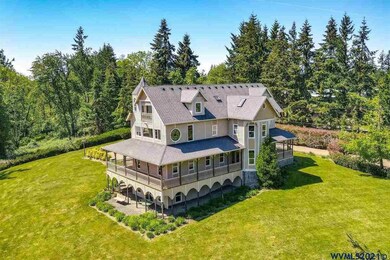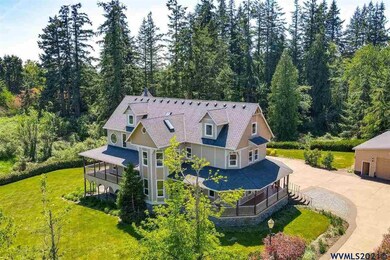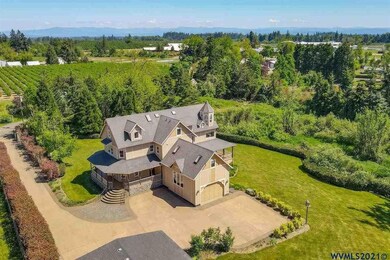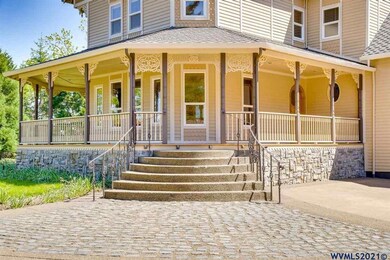
$1,500,000
- 5 Beds
- 5.5 Baths
- 3,456 Sq Ft
- 15109 2nd St NE
- Aurora, OR
Beautiful Colonial Estate with bed & breakfast license obtained with the city of Aurora! This unique opportunity has five bedrooms each with ensuite bathrooms perfect for entertaining guests. The open main level is ideally laid out for hosting and one step outside the kitchen, dining, or living room you will find yourself on a ginormous deck overlooking farmland and the Pudding River. Upstairs
Jeff Wiren Premiere Property Group, LLC
