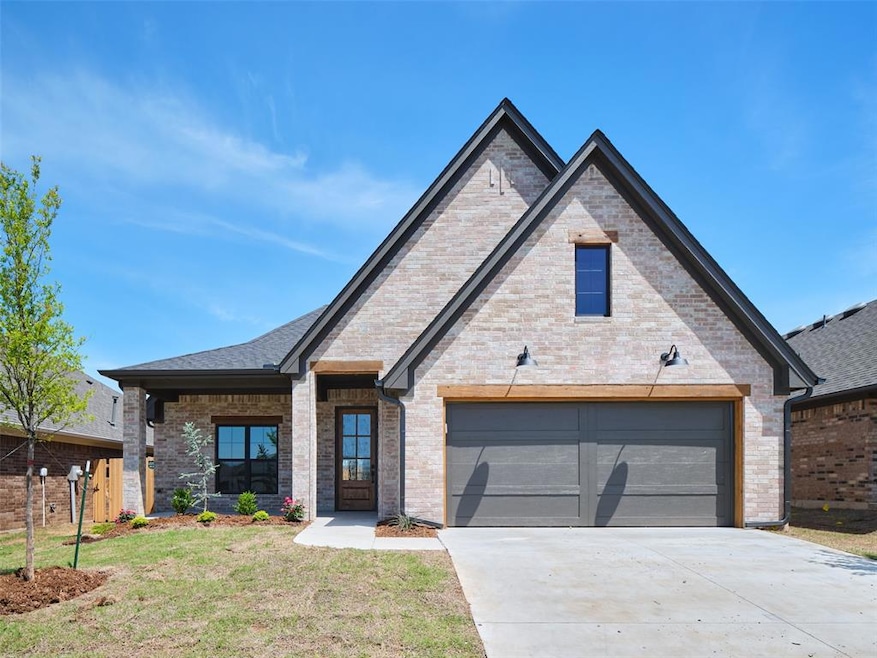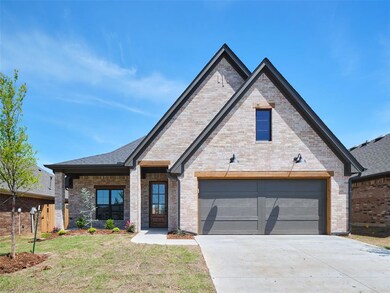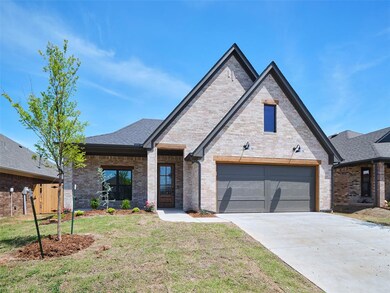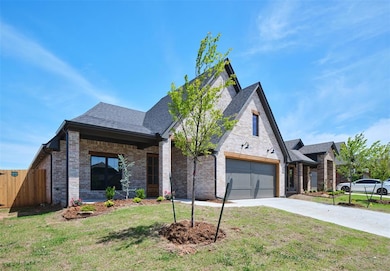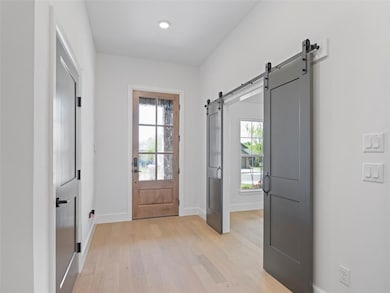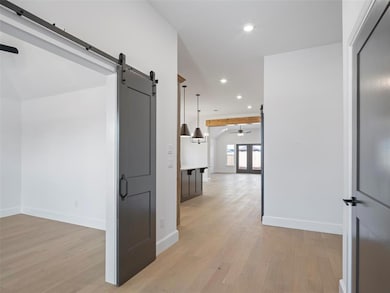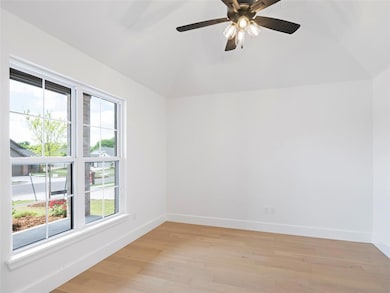Estimated payment $2,304/month
Highlights
- Traditional Architecture
- Wood Flooring
- 2 Car Attached Garage
- Meadow Brook Intermediate School Rated A-
- Covered Patio or Porch
- Interior Lot
About This Home
Welcome to this charming and spacious 3-bedroom home, where contemporary design meets cozy comfort. Nestled within a friendly neighborhood, this residence offers a delightful blend of functionality and relaxation, with a unique touch in the form of a master bedroom that includes an additional sitting area. The kitchen has sleek modern appliances, ample counter space, and a functional layout, it's both aesthetically pleasing and highly practical. The kitchen island, a central feature, serves as a focal point for meal preparation and casual dining. The en-suite bathroom attached to the master bedroom exudes relaxation, boasting a spacious layout, modern fixtures, and a soaking tub for those moments of indulgence. Dual sinks and ample storage complete the picture of comfort and convenience. The two additional bedrooms are thoughtfully designed, offering flexibility for guest rooms, home offices, or creative spaces. They share access to a well-appointed bathroom, featuring tasteful finishes and practical amenities. Community offers a gated entry, clubhouse, fitness center, pool and lawn care all included in the HOA. Owner are Licensees. O/A.
Open House Schedule
-
Saturday, November 22, 202511:00 to 5:00 am11/22/2025 11:00:00 AM +00:0011/22/2025 5:00:00 AM +00:00Add to Calendar
-
Sunday, November 23, 20251:00 to 5:00 pm11/23/2025 1:00:00 PM +00:0011/23/2025 5:00:00 PM +00:00Add to Calendar
Home Details
Home Type
- Single Family
Est. Annual Taxes
- $47
Year Built
- Built in 2025 | Under Construction
Lot Details
- 5,750 Sq Ft Lot
- Interior Lot
- Sprinkler System
HOA Fees
- $192 Monthly HOA Fees
Parking
- 2 Car Attached Garage
- Garage Door Opener
- Driveway
Home Design
- Home is estimated to be completed on 6/1/25
- Traditional Architecture
- Brick Frame
- Composition Roof
Interior Spaces
- 2,144 Sq Ft Home
- 1-Story Property
- Gas Log Fireplace
- Utility Room with Study Area
- Laundry Room
Kitchen
- Recirculated Exhaust Fan
- Microwave
- Dishwasher
- Disposal
Flooring
- Wood
- Carpet
- Tile
Bedrooms and Bathrooms
- 3 Bedrooms
- 2 Full Bathrooms
- Soaking Tub
Home Security
- Home Security System
- Fire and Smoke Detector
Schools
- Mustang Elementary School
- Meadow Brook Intermediate School
- Mustang High School
Additional Features
- Covered Patio or Porch
- Central Heating and Cooling System
Community Details
- Association fees include gated entry, greenbelt, maintenance, pool, rec facility
- Mandatory home owners association
Listing and Financial Details
- Legal Lot and Block 4 / 7
Map
Home Values in the Area
Average Home Value in this Area
Tax History
| Year | Tax Paid | Tax Assessment Tax Assessment Total Assessment is a certain percentage of the fair market value that is determined by local assessors to be the total taxable value of land and additions on the property. | Land | Improvement |
|---|---|---|---|---|
| 2024 | $47 | $418 | $418 | -- |
| 2023 | $47 | $418 | $418 | $0 |
| 2022 | $48 | $418 | $418 | $0 |
Property History
| Date | Event | Price | List to Sale | Price per Sq Ft |
|---|---|---|---|---|
| 06/26/2025 06/26/25 | Price Changed | $399,950 | -2.4% | $187 / Sq Ft |
| 03/24/2025 03/24/25 | For Sale | $409,910 | -- | $191 / Sq Ft |
Purchase History
| Date | Type | Sale Price | Title Company |
|---|---|---|---|
| Warranty Deed | $63,000 | Chicago Title |
Mortgage History
| Date | Status | Loan Amount | Loan Type |
|---|---|---|---|
| Open | $294,750 | Construction |
Source: MLSOK
MLS Number: 1161111
APN: 090148837
- 221 Carat Dr
- 12732 NW 2nd St
- 12733 NW 2nd St
- Maverick Plan at The Springs at Skyline Trails
- Jack Plan at The Springs at Skyline Trails
- Kirkland Plan at The Springs at Skyline Trails
- Lucca Plan at The Springs at Skyline Trails
- Lane Plan at The Springs at Skyline Trails
- Indalo Plan at The Springs at Skyline Trails
- Montoro Plan at The Springs at Skyline Trails
- Hayden Plan at The Springs at Skyline Trails
- Hunter Plan at The Springs at Skyline Trails
- Karston Plan at The Springs at Skyline Trails
- Easton Plan at The Springs at Skyline Trails
- 313 Pergola St
- 24 Carat Dr
- 12829 NW 3rd Terrace
- 409 Pergola St
- Gabriella Plan at Skyline Trails
- Murphy Plan at Skyline Trails
- 12712 NW 2nd St
- 209 Bradgate Dr
- 12509 Ridgegate Rd
- 12940 NW 4th Terrace
- 600 Irish Ln
- 12500 SW 2nd St
- 12409 SW 2nd St
- 800 Cassandra Ln
- 616 Maleah Place Unit B
- 12925 Willow Villas Dr Unit B
- 12300 NW 4th St
- 100 N Eastgate Dr
- 515 N Czech Hall Rd
- 12337 SW 6th St
- 12401 SW 7th St
- 12916 SW 6th St
- 12600 NW 10th St
- 408 Parsons Dr
- 409 Sage Brush Rd
- 12265 SW 12th St
