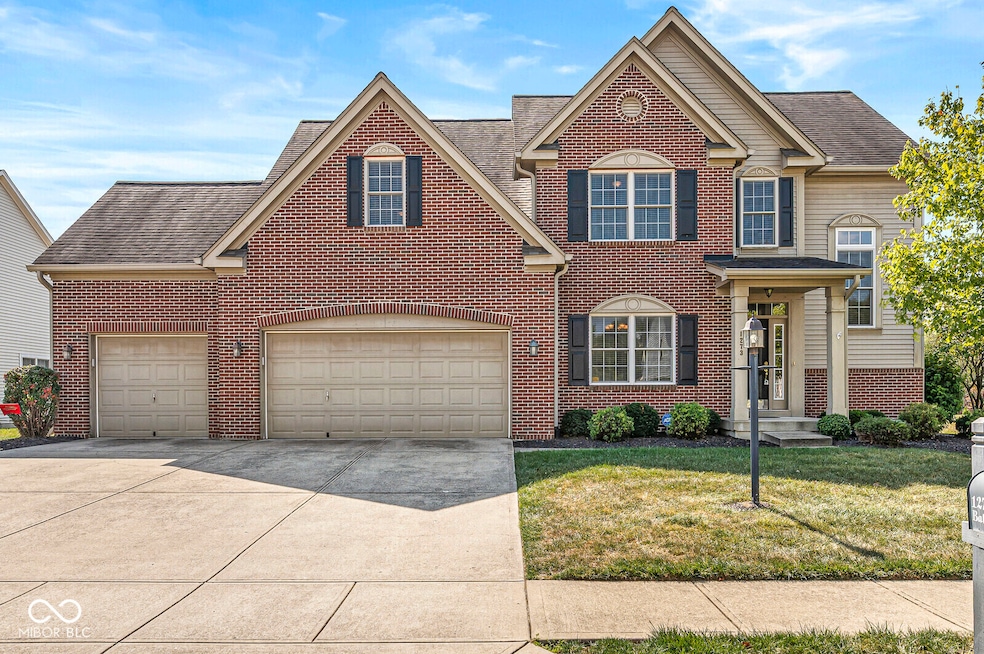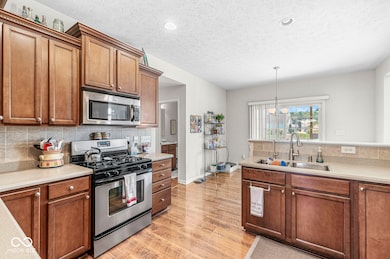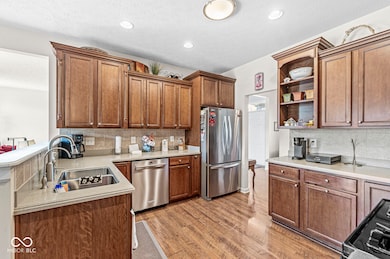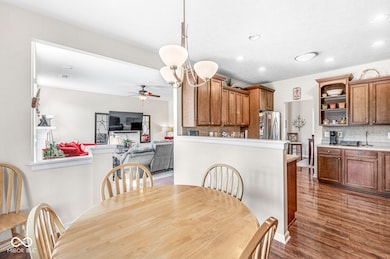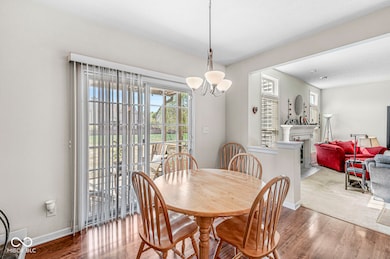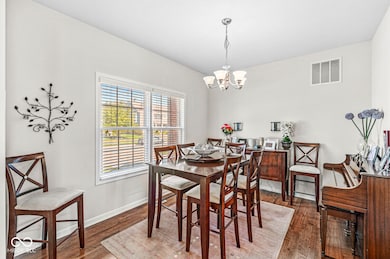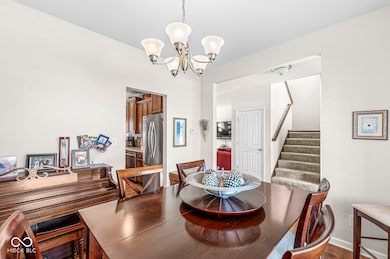Estimated payment $2,527/month
Highlights
- Cathedral Ceiling
- 3 Car Attached Garage
- Screened Patio
- Avon Intermediate School West Rated A
- Soaking Tub
- Walk-In Closet
About This Home
This large 4-bedroom 2.4-bath with a 3-car garage has many features for a growing family: a kitchen with plenty of staggered cabinets with crown molding, corian countertops, and a stylish tile backsplash that flows into the family room with 9-foot ceilings and a gas fireplace to enjoy those chilly evenings. Step outside to a screened porch overlooking a large backyard, giving plenty of room for kids and friends to play and entertain. Step Upstairs to the large primary suite with a sitting room, vaulted ceiling, and walk-in closet. The primary bath has a double-sink garden tub with a separate shower. Take note of the other large bedrooms, giving plenty of room for growing kids. Do not forget to step down to the finished basement and make the large rooms fit your style of living. Storage in the basement, bathroom RI, sump pump with backup, water softener, and water purification systems are new, with the tankless water system put in 2017.
Home Details
Home Type
- Single Family
Est. Annual Taxes
- $4,818
Year Built
- Built in 2007
Lot Details
- 0.3 Acre Lot
- Rural Setting
HOA Fees
- $50 Monthly HOA Fees
Parking
- 3 Car Attached Garage
Home Design
- Brick Exterior Construction
- Vinyl Siding
- Concrete Perimeter Foundation
Interior Spaces
- 2-Story Property
- Cathedral Ceiling
- Fireplace With Gas Starter
- Family Room with Fireplace
- Fire and Smoke Detector
Kitchen
- Gas Oven
- Microwave
- Dishwasher
- Disposal
Flooring
- Carpet
- Laminate
Bedrooms and Bathrooms
- 4 Bedrooms
- Walk-In Closet
- Soaking Tub
Laundry
- Dryer
- Washer
Finished Basement
- 9 Foot Basement Ceiling Height
- Sump Pump
Outdoor Features
- Screened Patio
Utilities
- Forced Air Heating and Cooling System
- Gas Water Heater
Community Details
- Association fees include home owners, insurance, parkplayground, snow removal
- Whispering Pines Subdivision
- Property managed by whispering pines hoa
- The community has rules related to covenants, conditions, and restrictions
Listing and Financial Details
- Tax Lot 60
- Assessor Parcel Number 321016227009000031
Map
Home Values in the Area
Average Home Value in this Area
Tax History
| Year | Tax Paid | Tax Assessment Tax Assessment Total Assessment is a certain percentage of the fair market value that is determined by local assessors to be the total taxable value of land and additions on the property. | Land | Improvement |
|---|---|---|---|---|
| 2024 | $4,819 | $425,300 | $55,400 | $369,900 |
| 2023 | $4,387 | $389,500 | $50,400 | $339,100 |
| 2022 | $4,302 | $378,800 | $48,500 | $330,300 |
| 2021 | $3,543 | $311,700 | $46,800 | $264,900 |
| 2020 | $3,436 | $299,700 | $46,800 | $252,900 |
| 2019 | $3,451 | $296,900 | $45,500 | $251,400 |
| 2018 | $3,364 | $284,300 | $41,000 | $243,300 |
| 2017 | $2,835 | $283,500 | $41,000 | $242,500 |
| 2016 | $2,380 | $238,000 | $41,000 | $197,000 |
| 2014 | $2,206 | $220,600 | $37,200 | $183,400 |
Property History
| Date | Event | Price | List to Sale | Price per Sq Ft |
|---|---|---|---|---|
| 11/10/2025 11/10/25 | Price Changed | $394,500 | -1.4% | $116 / Sq Ft |
| 10/25/2025 10/25/25 | Price Changed | $399,900 | -3.6% | $118 / Sq Ft |
| 09/24/2025 09/24/25 | For Sale | $414,900 | -- | $122 / Sq Ft |
Purchase History
| Date | Type | Sale Price | Title Company |
|---|---|---|---|
| Warranty Deed | -- | None Available | |
| Warranty Deed | -- | None Available |
Mortgage History
| Date | Status | Loan Amount | Loan Type |
|---|---|---|---|
| Open | $265,253 | FHA |
Source: MIBOR Broker Listing Cooperative®
MLS Number: 22064624
APN: 32-10-16-227-009.000-031
- 6052 Pine Bluff Dr
- 5985 Pine Bluff Dr
- 6121 Pine Bluff Dr
- 5681 Springhollow Ct
- 1394 Longleaf St
- 5692 Springhollow Ct
- 5895 Annanhill Ct
- 6396 Granny Smith Ln
- 983 S County Road 625 E
- 1893 Water Oak Way
- 6548 Springview Dr
- 1829 Bentbrook Dr
- 5225 Dunewood Way
- 6374 Timberbluff Cir
- 6229 Catalpa Dr
- 1157 Runningbrook Ct
- 1274 Price Rd
- 6329 Barberry Dr
- 6695 Buhrstone Ln
- 6393 Barberry Dr
- 5751 Broyles Rd
- 711 Thornwood Ct
- 1698 Salina Dr
- 7384 Cambridge Place
- 1269 Bristol Place
- 7228 Village Oaks Dr
- 40 Capitol Dr
- 5310 E Main St Unit Avondale #4
- 1087 Marston Ln
- 7584 Allesley Dr
- 7535 Allesley Dr
- 7581 Fallsworth Dr
- 7576 Gold Coin Dr
- 7046 E US Highway 36 Unit 12
- 7046 E US Highway 36 Unit 16
- 7046 E US Highway 36 Unit 10
- 529 Austrian Way
- 438 Cedar Glen Dr Unit 438
- 140 Park Pl Blvd
- 8059 Sydney Ln
