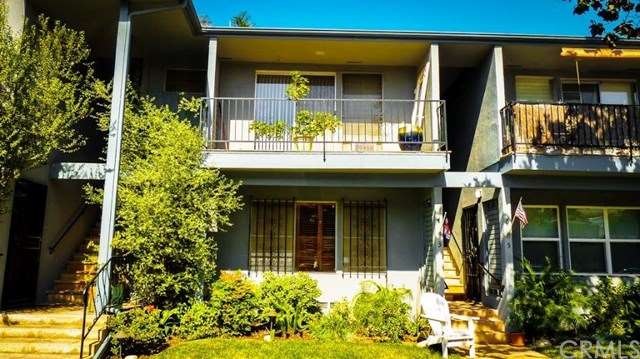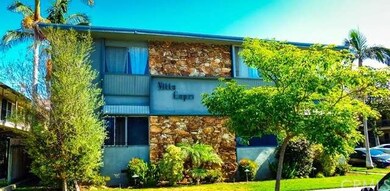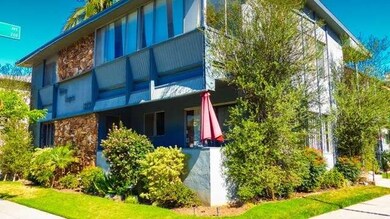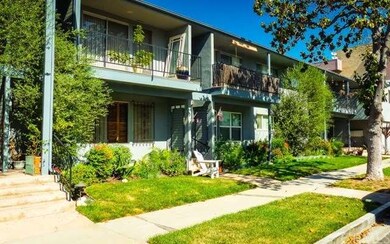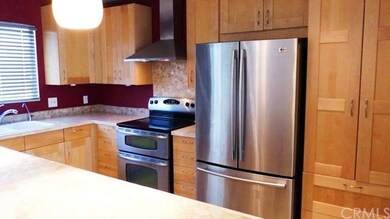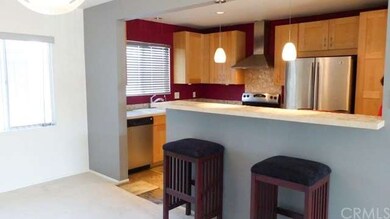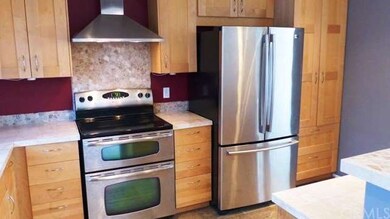
1273 E Appleton St Unit 4 Long Beach, CA 90802
North Alamitos Beach NeighborhoodHighlights
- Open Floorplan
- Stone Countertops
- Eat-In Kitchen
- Long Beach Polytechnic High School Rated A
- Lawn
- Built-In Features
About This Home
As of June 2016This darling 1 bedroom condo in the Villa Capri building is a must see!! This upstairs unit is huge - 827 sq. ft.! The kitchen has been remodeled with slate floors, newer blonde cabinets, travertine counter tops, onyx back splash, onyx breakfast bar counter and newer stainless steel appliance. The spacious kitchen opens to the dining area and big living room. The living room has sliding doors out to the balcony, which provides good light throughout the day. The bathroom has the original "pink" tile popular during the 1950s building era in Long Beach, which is in excellent condition. The hallway between the bathroom and bedroom has loads of storage cabinets and drawers plus a desk area. The bedroom is located at the back of the condo and boasts a huge walk-in closet. The building has a community laundry and water is included in the reasonable HOA fee of $200 per month. THE HOA has painted the exterior, installed copper plumbing and tented the building for termites all in the last 5 years. This part of Long Beach has many small shops and restaurants. A walk to the beach takes less than 10 minutes! It's an easy bike ride to Shoreline Village and restaurant row on Pine Ave. It's ideal for people who need easy access to the 710 freeway.
Last Agent to Sell the Property
Coldwell Banker Realty License #00635764 Listed on: 04/26/2016

Last Buyer's Agent
Christina Montana
Berkshire Hathaway HomeServices California Properties License #01881865

Property Details
Home Type
- Condominium
Est. Annual Taxes
- $4,203
Year Built
- Built in 1959
Lot Details
- Two or More Common Walls
- Landscaped
- Lawn
HOA Fees
- $200 Monthly HOA Fees
Home Design
- Turnkey
- Wood Siding
- Copper Plumbing
- Stucco
Interior Spaces
- 827 Sq Ft Home
- Open Floorplan
- Built-In Features
- Ceiling Fan
- Recessed Lighting
- Blinds
- Living Room
- Living Room Balcony
- Storage
- Laundry Room
Kitchen
- Eat-In Kitchen
- Breakfast Bar
- Gas Cooktop
- Stone Countertops
Flooring
- Carpet
- Stone
Bedrooms and Bathrooms
- 1 Bedroom
- Walk-In Closet
- 1 Full Bathroom
Outdoor Features
- Concrete Porch or Patio
- Exterior Lighting
Utilities
- Cooling System Mounted To A Wall/Window
- Wall Furnace
- Hot Water Heating System
Listing and Financial Details
- Tax Lot 10
- Tax Tract Number 5765
- Assessor Parcel Number 7275010106
Community Details
Overview
- 9 Units
- Paragon Association
- Built by MacKenzie
Amenities
- Laundry Facilities
Ownership History
Purchase Details
Home Financials for this Owner
Home Financials are based on the most recent Mortgage that was taken out on this home.Purchase Details
Home Financials for this Owner
Home Financials are based on the most recent Mortgage that was taken out on this home.Purchase Details
Purchase Details
Similar Homes in Long Beach, CA
Home Values in the Area
Average Home Value in this Area
Purchase History
| Date | Type | Sale Price | Title Company |
|---|---|---|---|
| Grant Deed | $275,000 | Western Resources Title Co | |
| Grant Deed | $280,000 | Southland Title Corporation | |
| Condominium Deed | -- | Commonwealth Land Title | |
| Grant Deed | -- | -- |
Mortgage History
| Date | Status | Loan Amount | Loan Type |
|---|---|---|---|
| Previous Owner | $224,000 | Purchase Money Mortgage |
Property History
| Date | Event | Price | Change | Sq Ft Price |
|---|---|---|---|---|
| 08/01/2025 08/01/25 | Price Changed | $399,900 | -1.3% | $484 / Sq Ft |
| 06/09/2025 06/09/25 | For Sale | $405,000 | +47.3% | $490 / Sq Ft |
| 06/17/2016 06/17/16 | Sold | $275,000 | -3.3% | $333 / Sq Ft |
| 05/31/2016 05/31/16 | Pending | -- | -- | -- |
| 04/26/2016 04/26/16 | For Sale | $284,500 | -- | $344 / Sq Ft |
Tax History Compared to Growth
Tax History
| Year | Tax Paid | Tax Assessment Tax Assessment Total Assessment is a certain percentage of the fair market value that is determined by local assessors to be the total taxable value of land and additions on the property. | Land | Improvement |
|---|---|---|---|---|
| 2025 | $4,203 | $540,600 | $204,000 | $336,600 |
| 2024 | $4,203 | $319,156 | $116,056 | $203,100 |
| 2023 | $4,132 | $312,899 | $113,781 | $199,118 |
| 2022 | $3,878 | $306,764 | $111,550 | $195,214 |
| 2021 | $3,800 | $300,750 | $109,363 | $191,387 |
| 2019 | $3,746 | $291,831 | $106,120 | $185,711 |
| 2018 | $3,653 | $286,110 | $104,040 | $182,070 |
| 2016 | $2,876 | $240,000 | $172,800 | $67,200 |
| 2015 | $2,801 | $240,000 | $172,800 | $67,200 |
| 2014 | $2,837 | $240,000 | $172,800 | $67,200 |
Agents Affiliated with this Home
-

Seller's Agent in 2025
Marie Ojeda
T.N.G. Real Estate Consultants
(213) 706-2172
63 Total Sales
-

Seller's Agent in 2016
Ann Stefanucci
Coldwell Banker Realty
(562) 244-8021
32 Total Sales
-
C
Buyer's Agent in 2016
Christina Montana
Berkshire Hathaway HomeServices California Properties
Map
Source: California Regional Multiple Listing Service (CRMLS)
MLS Number: OC16088270
APN: 7275-010-106
- 1250 E 3rd St Unit 8
- 1327 E Appleton St Unit 1
- 1135 E Appleton St
- 335 Tile Ave
- 1425 E 2nd St Unit 101
- 1135 E 3rd St
- 1116 E Appleton St
- 1405 E 1st St Unit 10
- 1405 E 1st St Unit 7
- 1605 E Broadway
- 1065 E 3rd St Unit 8
- 413 N Franklin Place
- 1334 E 1st St Unit 5
- 1517 E 1st St
- 1130 E 1st St Unit 205
- 448 Orange Ave
- 1415 E Ocean Blvd Unit 202
- 1633 E Erie St
- 1545 E 4th St
- 1047 E 1st St Unit 12
