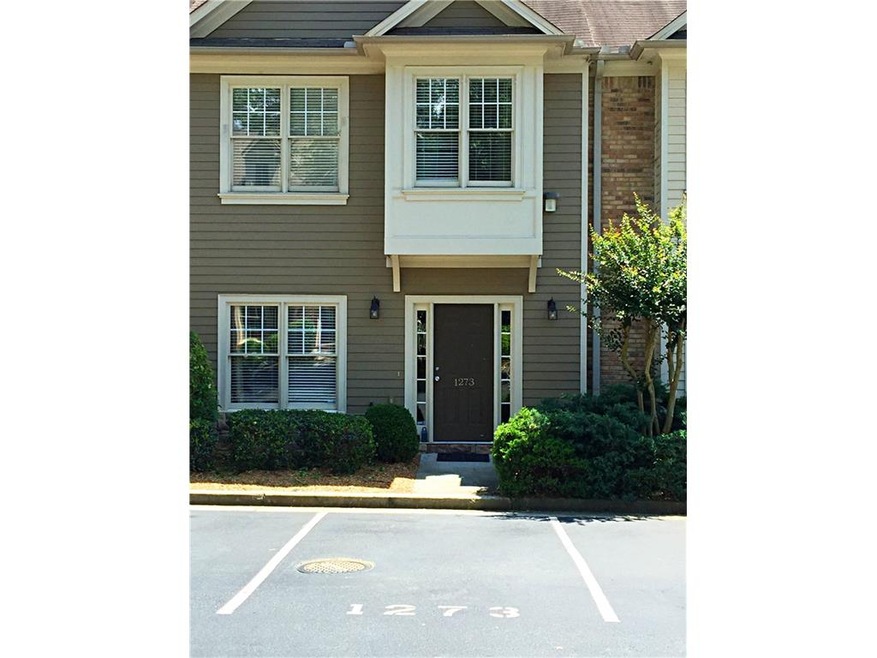1273 Harris Commons Place Unit 45 Roswell, GA 30076
Highlights
- Oversized primary bedroom
- Traditional Architecture
- Wood Flooring
- Hembree Springs Elementary School Rated A
- Cathedral Ceiling
- Private Yard
About This Home
As of July 2017THIS SPACIOUS TOWNHOME OFFERS A BRIGHT OPEN FLOORPLAN IN SOUGHT AFTER SCHOOL DISTRICT. WITHIN MINUTES TO ALPHARETTA AVALON SHOPPING, RESTAURANTS, AND WILLS PARK! Kitchen features brkfst bar, lots of cabinets & counter space, large pantry, all major appliances remain incl refrigerator, open to dining rm. Huge Roommate Bedroom Plan with each having vaulted ceilings and full large private baths. Large Fam Rm w/ fireplace w/gas starter & gas logs. Nice landscaped quiet back patio w/outside storage. Convenient to travel on HWY 9 OR GA400! Lease/Purchase Considered.
Townhouse Details
Home Type
- Townhome
Est. Annual Taxes
- $1,554
Year Built
- Built in 2002
Lot Details
- Two or More Common Walls
- Private Entrance
- Landscaped
- Private Yard
HOA Fees
- $140 Monthly HOA Fees
Home Design
- Traditional Architecture
- Frame Construction
- Ridge Vents on the Roof
- Composition Roof
- Stone Siding
Interior Spaces
- 1,462 Sq Ft Home
- 2-Story Property
- Roommate Plan
- Cathedral Ceiling
- Gas Log Fireplace
- Insulated Windows
- Private Rear Entry
- Entrance Foyer
- Family Room with Fireplace
- Formal Dining Room
- Wood Flooring
- Open Access
Kitchen
- Breakfast Bar
- Gas Range
- Microwave
- Dishwasher
- Wood Stained Kitchen Cabinets
- Disposal
Bedrooms and Bathrooms
- 2 Bedrooms
- Oversized primary bedroom
- Dual Closets
- Walk-In Closet
- Bathtub and Shower Combination in Primary Bathroom
Laundry
- Laundry Room
- Laundry on upper level
Attic
- Attic Fan
- Pull Down Stairs to Attic
Parking
- 2 Parking Spaces
- Parking Lot
- Assigned Parking
- Unassigned Parking
Schools
- Hembree Springs Elementary School
- Northwestern Middle School
- Milton High School
Utilities
- Forced Air Heating and Cooling System
- Heating System Uses Natural Gas
- Underground Utilities
- High Speed Internet
- Cable TV Available
Additional Features
- Accessible Entrance
- Energy-Efficient Windows
- Patio
Community Details
- Access Management Association
- Secondary HOA Phone (770) 777-6890
- Harris Commons Subdivision
Listing and Financial Details
- Legal Lot and Block 45 / 10
- Assessor Parcel Number 12 223005521052
Ownership History
Purchase Details
Purchase Details
Purchase Details
Home Financials for this Owner
Home Financials are based on the most recent Mortgage that was taken out on this home.Purchase Details
Home Financials for this Owner
Home Financials are based on the most recent Mortgage that was taken out on this home.Purchase Details
Home Financials for this Owner
Home Financials are based on the most recent Mortgage that was taken out on this home.Purchase Details
Purchase Details
Map
Home Values in the Area
Average Home Value in this Area
Purchase History
| Date | Type | Sale Price | Title Company |
|---|---|---|---|
| Deed | -- | -- | |
| Warranty Deed | $227,000 | -- | |
| Deed | $186,300 | -- | |
| Warranty Deed | -- | -- | |
| Warranty Deed | $186,284 | -- | |
| Warranty Deed | $117,000 | -- | |
| Foreclosure Deed | -- | -- | |
| Deed | -- | -- |
Mortgage History
| Date | Status | Loan Amount | Loan Type |
|---|---|---|---|
| Previous Owner | $182,631 | No Value Available | |
| Previous Owner | $182,631 | No Value Available | |
| Previous Owner | -- | No Value Available | |
| Previous Owner | $182,631 | FHA | |
| Previous Owner | $117,000 | New Conventional |
Property History
| Date | Event | Price | Change | Sq Ft Price |
|---|---|---|---|---|
| 07/19/2017 07/19/17 | Sold | $186,000 | -5.3% | $127 / Sq Ft |
| 06/12/2017 06/12/17 | Price Changed | $196,500 | +3.4% | $134 / Sq Ft |
| 06/11/2017 06/11/17 | Pending | -- | -- | -- |
| 06/09/2017 06/09/17 | Price Changed | $190,000 | -3.3% | $130 / Sq Ft |
| 05/27/2017 05/27/17 | For Sale | $196,500 | +67.9% | $134 / Sq Ft |
| 08/17/2012 08/17/12 | Sold | $117,000 | -2.4% | $73 / Sq Ft |
| 07/18/2012 07/18/12 | Pending | -- | -- | -- |
| 06/26/2012 06/26/12 | For Sale | $119,900 | -- | $75 / Sq Ft |
Tax History
| Year | Tax Paid | Tax Assessment Tax Assessment Total Assessment is a certain percentage of the fair market value that is determined by local assessors to be the total taxable value of land and additions on the property. | Land | Improvement |
|---|---|---|---|---|
| 2023 | $2,766 | $98,000 | $17,600 | $80,400 |
| 2022 | $2,389 | $110,840 | $17,600 | $93,240 |
| 2021 | $2,986 | $90,800 | $12,120 | $78,680 |
| 2020 | $1,541 | $81,480 | $14,000 | $67,480 |
| 2019 | $142 | $72,280 | $8,600 | $63,680 |
| 2018 | $1,473 | $70,560 | $8,400 | $62,160 |
| 2017 | $1,553 | $53,240 | $14,200 | $39,040 |
| 2016 | $1,554 | $53,240 | $14,200 | $39,040 |
| 2015 | $1,866 | $53,240 | $14,200 | $39,040 |
| 2014 | $1,632 | $53,240 | $14,200 | $39,040 |
Source: First Multiple Listing Service (FMLS)
MLS Number: 5855533
APN: 12-2230-0552-105-2
- 1491 Bellsmith Dr
- 11865 Brisbane Dr
- 1380 Rucker Rd
- 2125 Fairfax Dr
- 135 Greenmont Downs Trace
- 530 Veranda Ct
- 1530 Rucker Rd
- 1110 Upper Hembree Rd
- 310 Kingspring Ct
- 1614 Rucker Rd
- 1025 Taylor Oaks Dr
- 201 Saddle Rd
- 925 Upper Hembree Rd
- 993 Southerby Ln
- 3088 Steeplechase
- 4002 Steeplechase
- 124 Streamside Dr Unit 24

