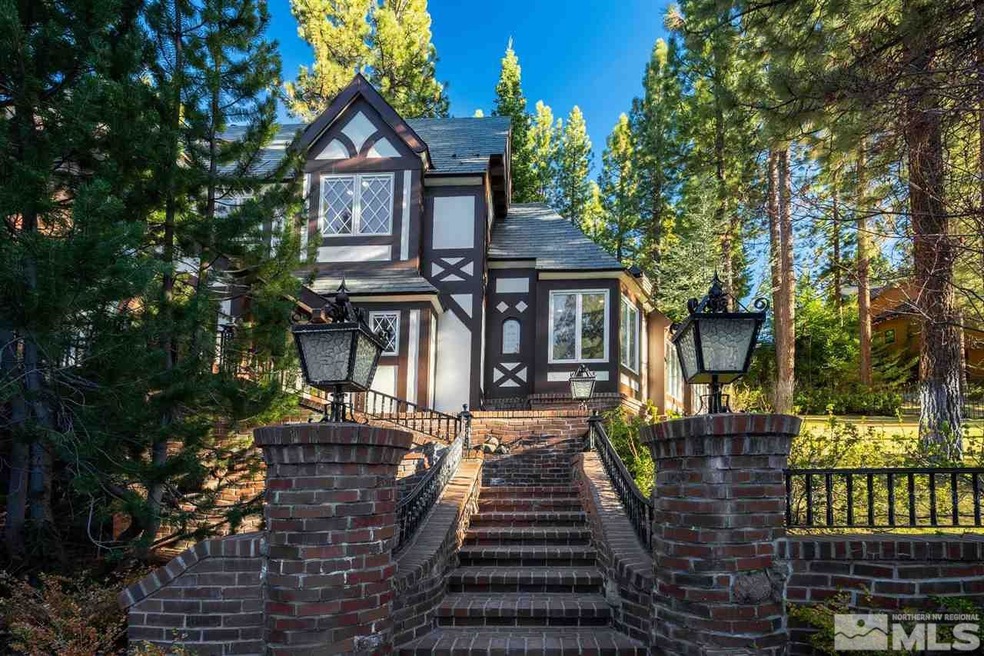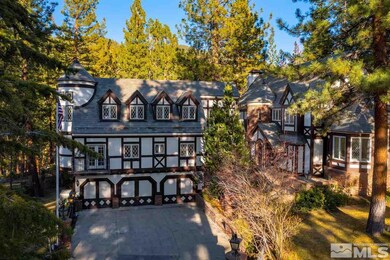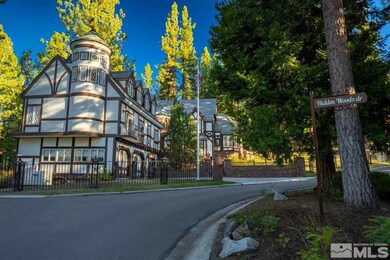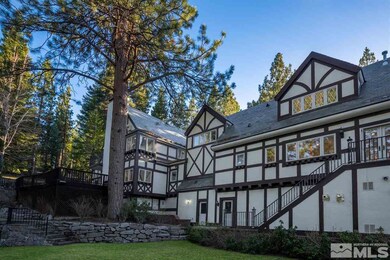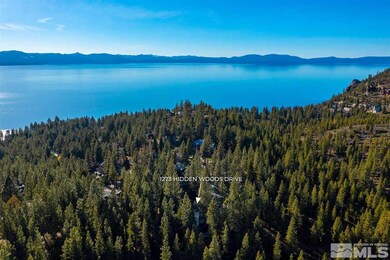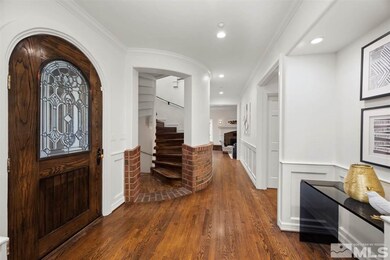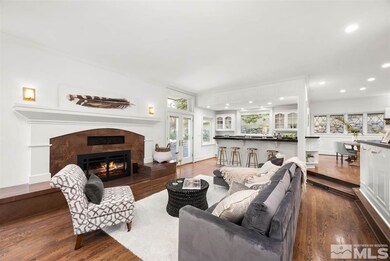
1273 Hidden Woods Dr Zephyr Cove, NV 89448
Estimated Value: $3,440,000 - $3,987,000
Highlights
- Heated Driveway
- Spa
- View of Trees or Woods
- Zephyr Cove Elementary School Rated A-
- Two Primary Bedrooms
- Deck
About This Home
As of August 2021Enjoy the ultimate in luxury and amenities, located in the prestigious neighborhood of Hidden Woods. This classic Tahoe Tudor has been recently updated. Opulent upgraded finishes include new interior paint, hand plaster walls, crown moldings, oak hardwood floors, custom cabinets, bookcases and window seats., Enjoy the ultimate in luxury and amenities, located in the prestigious neighborhood of Hidden Woods. This classic Tahoe Tudor has been recently updated. Opulent upgraded finishes include new interior paint, hand plaster walls, crown moldings, oak hardwood floors, custom cabinets, bookcases and window seats. This sumptuous 6362 square foot home has 6 bedrooms including a grand master suite with a spectacular bathroom the size of most bedrooms, walk-in closet, a full bar and a lavish study. The spacious kitchen is a chef’s dream that includes top of the line stainless appliances. The home is situated on over a half acre with a breathtaking park-like setting that backs to US Forest Service land. There are multiple options when relaxing in this gorgeous home that include a formal living, dining, family and study. The garage is an oversized 3 car, perfect for all the Tahoe toys. Just out the rear of the property are miles of hiking trails. Year around amenities are within easy reach and include pristine sandy beaches and boating, world class skiing within 10 minutes, golf, hiking, biking, fine dining and entertainment venues are all just minutes away.
Last Agent to Sell the Property
Coldwell Banker Select ZC License #S.23628 Listed on: 04/30/2021

Home Details
Home Type
- Single Family
Est. Annual Taxes
- $12,522
Year Built
- Built in 1980
Lot Details
- 0.52 Acre Lot
- Property is Fully Fenced
- Landscaped
- Front and Back Yard Sprinklers
- Sprinklers on Timer
- Wooded Lot
- Property is zoned 200
HOA Fees
- $83 Monthly HOA Fees
Parking
- 3 Car Attached Garage
- Garage Door Opener
- Heated Driveway
Property Views
- Woods
- Peek-A-Boo
- Mountain
Home Design
- Brick or Stone Mason
- Slab Foundation
- Pitched Roof
- Tile Roof
- Stick Built Home
- Stucco
Interior Spaces
- 6,368 Sq Ft Home
- 3-Story Property
- High Ceiling
- Double Pane Windows
- Blinds
- Wood Frame Window
- Entrance Foyer
- Family Room with Fireplace
- 2 Fireplaces
- Great Room
- Living Room with Fireplace
- Library
- Crawl Space
Kitchen
- Breakfast Area or Nook
- Breakfast Bar
- Double Oven
- Gas Cooktop
- Microwave
- Dishwasher
- Kitchen Island
- Trash Compactor
- Disposal
Flooring
- Wood
- Carpet
- Stone
Bedrooms and Bathrooms
- 6 Bedrooms
- Double Master Bedroom
- Walk-In Closet
- Dual Sinks
- Jetted Tub in Primary Bathroom
- Primary Bathroom includes a Walk-In Shower
Laundry
- Laundry Room
- Dryer
- Washer
- Sink Near Laundry
- Laundry Cabinets
Home Security
- Fire and Smoke Detector
- Fire Sprinkler System
Outdoor Features
- Spa
- Deck
Location
- Property is near a forest
Schools
- Zephyr Cove Elementary School
- Whittell High School - Grades 7 + 8 Middle School
- Whittell - Grades 9-12 High School
Utilities
- Forced Air Heating System
- Heating System Uses Natural Gas
- Gas Water Heater
- Internet Available
- Phone Available
- Cable TV Available
Listing and Financial Details
- Home warranty included in the sale of the property
- Assessor Parcel Number 141834610009
Community Details
Overview
- $100 HOA Transfer Fee
- Hidden Woods HOA
- Maintained Community
- The community has rules related to covenants, conditions, and restrictions
- Greenbelt
Recreation
- Snow Removal
Ownership History
Purchase Details
Purchase Details
Home Financials for this Owner
Home Financials are based on the most recent Mortgage that was taken out on this home.Purchase Details
Purchase Details
Purchase Details
Home Financials for this Owner
Home Financials are based on the most recent Mortgage that was taken out on this home.Similar Homes in the area
Home Values in the Area
Average Home Value in this Area
Purchase History
| Date | Buyer | Sale Price | Title Company |
|---|---|---|---|
| Hartley Family Trust | -- | Aguirre Riley Pc | |
| Hartley John J | -- | Stewart Title Company | |
| Hartley John J | $3,200,000 | Stewart Title Company | |
| Jarrett Streebin 2019 Trust | $2,498,000 | First Centennial Title | |
| Martin David | -- | None Available | |
| Martin David L | $2,345,000 | Stewart Title Of Douglas Cou |
Mortgage History
| Date | Status | Borrower | Loan Amount |
|---|---|---|---|
| Previous Owner | Streebin Jarrett | $1,800,000 | |
| Previous Owner | Martin David | $1,180,000 | |
| Previous Owner | Martin David L | $300,000 | |
| Previous Owner | Martin David L | $845,000 |
Property History
| Date | Event | Price | Change | Sq Ft Price |
|---|---|---|---|---|
| 08/03/2021 08/03/21 | Sold | $3,200,000 | -8.6% | $503 / Sq Ft |
| 07/21/2021 07/21/21 | Pending | -- | -- | -- |
| 07/12/2021 07/12/21 | For Sale | $3,500,000 | 0.0% | $550 / Sq Ft |
| 07/12/2021 07/12/21 | Price Changed | $3,500,000 | +13.3% | $550 / Sq Ft |
| 05/03/2021 05/03/21 | Pending | -- | -- | -- |
| 04/30/2021 04/30/21 | Price Changed | $3,088,888 | -20.6% | $485 / Sq Ft |
| 04/30/2021 04/30/21 | For Sale | $3,888,888 | -- | $611 / Sq Ft |
Tax History Compared to Growth
Tax History
| Year | Tax Paid | Tax Assessment Tax Assessment Total Assessment is a certain percentage of the fair market value that is determined by local assessors to be the total taxable value of land and additions on the property. | Land | Improvement |
|---|---|---|---|---|
| 2025 | $14,110 | $572,831 | $245,000 | $327,831 |
| 2024 | $14,110 | $564,495 | $231,000 | $333,495 |
| 2023 | $13,731 | $556,683 | $231,000 | $325,683 |
| 2022 | $13,293 | $515,888 | $210,000 | $305,888 |
| 2021 | $12,894 | $476,177 | $182,000 | $294,177 |
| 2020 | $12,522 | $473,091 | $182,000 | $291,091 |
| 2019 | $12,163 | $471,940 | $182,000 | $289,940 |
| 2018 | $11,809 | $458,146 | $175,000 | $283,146 |
| 2017 | $11,474 | $460,808 | $175,000 | $285,808 |
| 2016 | $11,191 | $466,521 | $175,000 | $291,521 |
| 2015 | $11,169 | $466,521 | $175,000 | $291,521 |
| 2014 | $10,842 | $448,494 | $175,000 | $273,494 |
Agents Affiliated with this Home
-
Craig Zager

Seller's Agent in 2021
Craig Zager
Coldwell Banker Select ZC
(775) 901-4663
84 in this area
204 Total Sales
Map
Source: Northern Nevada Regional MLS
MLS Number: 210005786
APN: 1418-34-610-009
- 636 Lakeview Dr
- 695 Lakeview Dr
- 1244 Hidden Woods Dr
- 619 Lakeview Dr
- 692 Lakeview Dr
- 634 Lakeview Dr
- 1259 Hidden Woods Dr
- 635 Lakeview Dr
- 632 Lakeview Dr
- 767 Lakeview Dr
- 701 Lakeview Dr
- 705 Lakeview Dr
- 771 Lakeview Dr
- 721 Lakeview Dr
- 716 Lakeview Dr
- 694 Lakeview Dr
- 709 Lakeview Dr
- 736 Lakeview Dr
- 722 Lakeview Dr
- 728 Lakeview Dr
