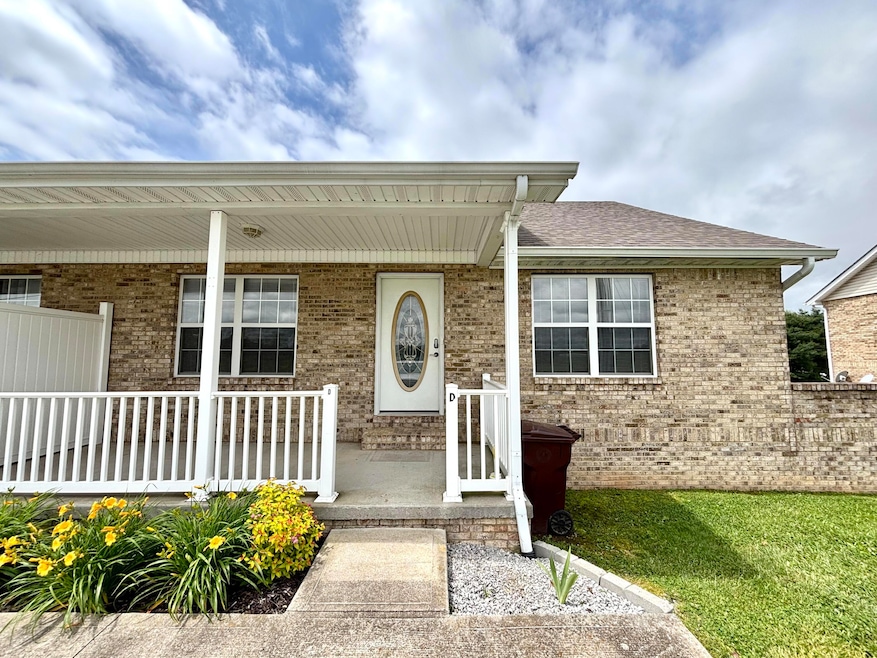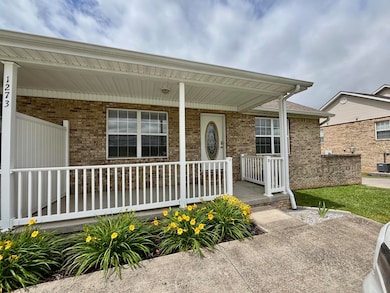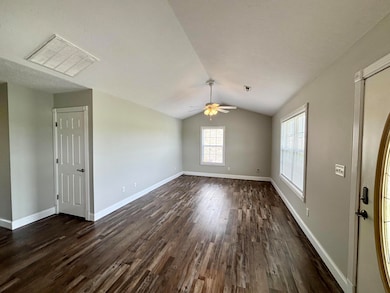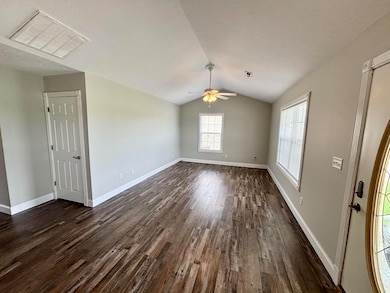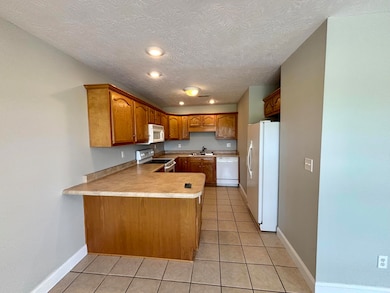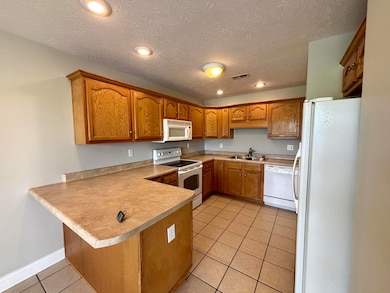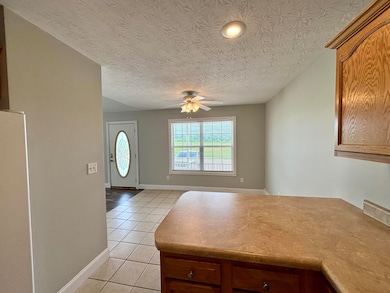1273 Kit Cowan Rd Unit D Somerset, KY 42501
2
Beds
2
Baths
1,300
Sq Ft
1
Acres
Highlights
- Main Floor Bedroom
- Eat-In Kitchen
- Cooling Available
- Pets Allowed In Building
- Brick Veneer
- Patio
About This Home
2 bed 2 bath duplex, that features a master ensuite, open concept kitchen + living room, an eat in kitchen with bar area, as well as a finished basement with small work area + storage and a one car garage
Townhouse Details
Home Type
- Townhome
Year Built
- Built in 2006
Parking
- 1 Car Garage
- Basement Garage
- Rear-Facing Garage
- Driveway
Home Design
- Brick Veneer
- Block Foundation
- Shingle Roof
Interior Spaces
- 1,300 Sq Ft Home
- 1.5-Story Property
- Blinds
- Washer and Electric Dryer Hookup
- Finished Basement
Kitchen
- Eat-In Kitchen
- Cooktop
- Microwave
- Dishwasher
Flooring
- Carpet
- Laminate
Bedrooms and Bathrooms
- 2 Bedrooms
- Main Floor Bedroom
- 2 Full Bathrooms
Schools
- Not Applicable Middle School
Utilities
- Cooling Available
- Heating Available
Additional Features
- Patio
- Property is near shops
Community Details
Overview
- Rural Subdivision
Pet Policy
- Pets Allowed In Building
Map
Source: ImagineMLS (Bluegrass REALTORS®)
MLS Number: 25011736
Nearby Homes
- 1403 Kit Cowan Rd
- 202 Apache Trail
- 1571 Kit Cowan Rd
- 311 Sioux Trail
- 318 Colonial Ave
- 165 E Bourbon Rd
- 211 Colonial Ave
- 201 Auburn Ave
- 301 Waverly Ln
- 528 Koger Cir
- 105 Wallace Ave
- 132 Darling Way
- 180 Darling Way
- 148 Darling Way
- 60 Darling Way
- 210 Darling Way
- 198 Darling Way
- 701 Jacksboro St
- 18 Elihu Cabin Hollow Rd
- 40 Harmony Dr
