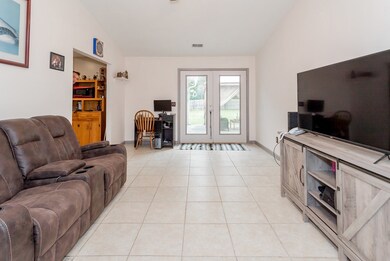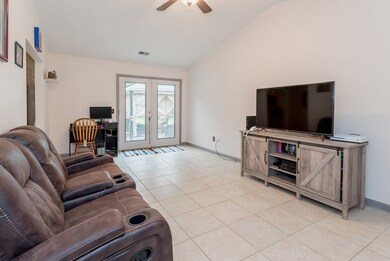
1273 Lewis Frasier Rd Midway, GA 31320
Estimated Value: $222,000 - $283,000
Highlights
- Newly Painted Property
- Bonus Room
- Detached Garage
- Cathedral Ceiling
- No HOA
- Eat-In Kitchen
About This Home
As of January 2021Lovely 4bd 3ba home on a spacious 1.5 acre lot with 2 owner suites, one being an addition to the original home is truly a spacious luxury suite complete with a large bay window, massive walk-in closet, tile shower and separate jacuzzi tub with surrounding tile. The entire home is complete with wood/tile floors, new paint, brand new roof & gutters, and all appliances stay. Spacious bonus room with shelving located right off the kitchen! This large lot is complete with a covered carport/storage area, and privacy fence around the back yard. Truly a must see! Seller is motivated and willing to provide a One Year Home Shield Warranty & home has been professionally cleaned.
Last Agent to Sell the Property
Coldwell Banker Southern Coast License #400547 Listed on: 08/05/2020

Home Details
Home Type
- Single Family
Est. Annual Taxes
- $2,721
Year Built
- 1996
Lot Details
- 1.5 Acre Lot
- Privacy Fence
- Back Yard Fenced
- Level Lot
Home Design
- Newly Painted Property
- Brick or Stone Mason
- Slab Foundation
- Wood Frame Construction
- Shingle Roof
- Metal Roof
Interior Spaces
- 2,004 Sq Ft Home
- 1-Story Property
- Sheet Rock Walls or Ceilings
- Cathedral Ceiling
- Bonus Room
- Tile Flooring
Kitchen
- Eat-In Kitchen
- Electric Oven
- Electric Range
- Range Hood
- Ice Maker
- Dishwasher
Bedrooms and Bathrooms
- 4 Bedrooms
- Split Bedroom Floorplan
- Walk-In Closet
- Dressing Area
- 3 Full Bathrooms
- Dual Vanity Sinks in Primary Bathroom
- Separate Shower
Parking
- Detached Garage
- Carport
- Driveway
Outdoor Features
- Patio
Utilities
- Central Heating and Cooling System
- Septic Tank
Community Details
- No Home Owners Association
- Lewis Frasier Road Subdivision
Listing and Financial Details
- Assessor Parcel Number 142001
Ownership History
Purchase Details
Home Financials for this Owner
Home Financials are based on the most recent Mortgage that was taken out on this home.Purchase Details
Home Financials for this Owner
Home Financials are based on the most recent Mortgage that was taken out on this home.Purchase Details
Home Financials for this Owner
Home Financials are based on the most recent Mortgage that was taken out on this home.Purchase Details
Home Financials for this Owner
Home Financials are based on the most recent Mortgage that was taken out on this home.Purchase Details
Purchase Details
Purchase Details
Similar Homes in Midway, GA
Home Values in the Area
Average Home Value in this Area
Purchase History
| Date | Buyer | Sale Price | Title Company |
|---|---|---|---|
| Blackmon Torrance L | $169,900 | -- | |
| Tyler Brett A | $153,122 | -- | |
| Brennon Vernette L | $125,000 | -- | |
| Rambharose Bishnu P | $95,000 | -- | |
| Fleming Israel E | $63,300 | -- | |
| John Hughes & Assoc Inc | -- | -- | |
| Fleming Israel E | $1,900 | -- |
Mortgage History
| Date | Status | Borrower | Loan Amount |
|---|---|---|---|
| Open | Blackmon Torrance L | $164,803 | |
| Closed | Blackmon Torrance L | $164,803 | |
| Previous Owner | Tyler Brett A | $153,122 | |
| Previous Owner | Brennon Vernette L | $127,687 | |
| Previous Owner | Rambharose Bishnu P | $71,250 | |
| Previous Owner | Rambharose Bishnu P | $19,000 |
Property History
| Date | Event | Price | Change | Sq Ft Price |
|---|---|---|---|---|
| 01/11/2021 01/11/21 | Sold | $169,900 | 0.0% | $85 / Sq Ft |
| 12/29/2020 12/29/20 | Pending | -- | -- | -- |
| 08/06/2020 08/06/20 | For Sale | $169,900 | +13.3% | $85 / Sq Ft |
| 04/17/2013 04/17/13 | Sold | $149,900 | 0.0% | $75 / Sq Ft |
| 03/07/2013 03/07/13 | Pending | -- | -- | -- |
| 02/05/2013 02/05/13 | For Sale | $149,900 | -- | $75 / Sq Ft |
Tax History Compared to Growth
Tax History
| Year | Tax Paid | Tax Assessment Tax Assessment Total Assessment is a certain percentage of the fair market value that is determined by local assessors to be the total taxable value of land and additions on the property. | Land | Improvement |
|---|---|---|---|---|
| 2024 | $2,721 | $64,759 | $3,323 | $61,436 |
| 2023 | $2,721 | $56,649 | $3,323 | $53,326 |
| 2022 | $1,878 | $47,472 | $3,021 | $44,451 |
| 2021 | $1,861 | $43,992 | $3,021 | $40,971 |
| 2020 | $1,762 | $44,520 | $3,021 | $41,499 |
| 2019 | $1,737 | $45,049 | $3,021 | $42,028 |
| 2018 | $1,736 | $45,577 | $3,021 | $42,556 |
| 2017 | $1,518 | $46,106 | $3,021 | $43,085 |
| 2016 | $1,655 | $46,634 | $3,021 | $43,613 |
| 2015 | $1,720 | $45,988 | $2,375 | $43,613 |
| 2014 | $1,720 | $47,993 | $2,424 | $45,570 |
| 2013 | -- | $47,109 | $3,010 | $44,098 |
Agents Affiliated with this Home
-
Jessica Whittington

Seller's Agent in 2021
Jessica Whittington
Coldwell Banker Southern Coast
(901) 827-2311
64 Total Sales
-
Teresa Cowart

Buyer's Agent in 2021
Teresa Cowart
RE/MAX
(912) 667-1881
391 Total Sales
-
L
Seller's Agent in 2013
Lisa Scales
Keller Williams Coastal Area P
-
Edward Milan

Seller Co-Listing Agent in 2013
Edward Milan
eXp Realty LLC
(912) 610-1158
339 Total Sales
-
Michael Cherry
M
Buyer's Agent in 2013
Michael Cherry
Coldwell Banker Platinum Partners
(912) 330-8330
19 Total Sales
Map
Source: Hinesville Area Board of REALTORS®
MLS Number: 135382
APN: 142-001
- 7637 E Oglethorpe Hwy
- 194 Shade Tree Dr
- 7337 E Oglethorpe Hwy
- 108 Shade Tree Dr
- 9 Ashlynn Ln
- 327 River Bend Dr
- 124 Denham Ln
- 124 Denham Ln
- 0 E Oglethorpe Unit 153327
- 6228 E Oglethorpe Hwy
- 0000 E Oglethorpe Hwy
- 1979 S Coastal Hwy
- 1123 Stone Ct
- 1931 S Coastal Hwy
- 1022 Stone Ct
- 984 Stone Ct
- 334 Isaac Stevens Rd
- 821 Stone Ct
- 0 S Coastal Hwy
- 175 U S 17
- 1273 Lewis Frasier Rd
- 1206 Lewis Frasier Rd
- 1332 Lewis Frasier Rd
- 1176 Lewis Frasier Rd
- 1157 Lewis Frasier Rd
- 1486 Lewis Frasier Rd
- 1388 Lewis Frasier Rd
- 1181 Lewis Frasier Rd
- 14 Walthour Rd
- 1123 Lewis Frasier Rd
- 295 Walthour Rd
- 1433 Lewis Frasier Rd
- 107 Walthour Rd
- 1440 Lewis Frasier Rd
- 79 Elijah Ln
- 1090 Lewis Frasier Rd
- 1106 Lewis Frasier Rd
- 69 Bill Carter Rd
- Lot 6 Hiram Ray Rd
- 1059 Lewis Frasier Rd






