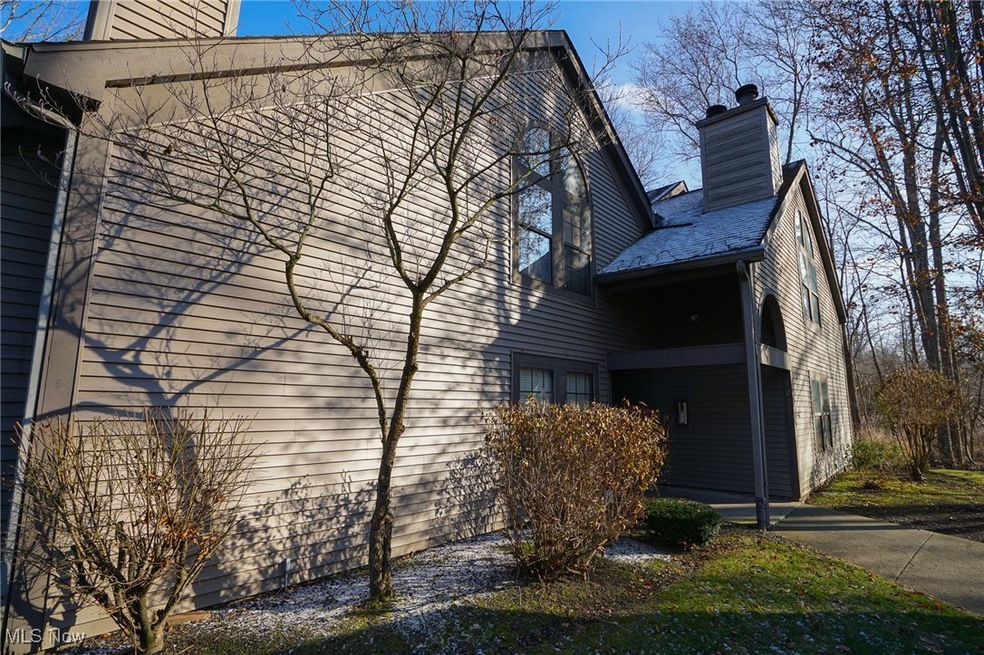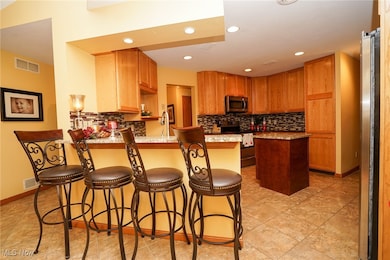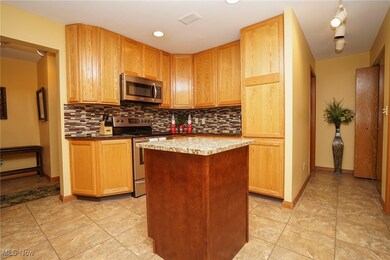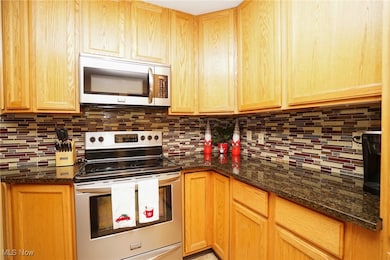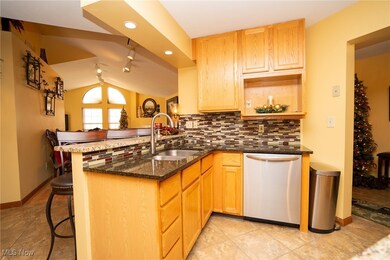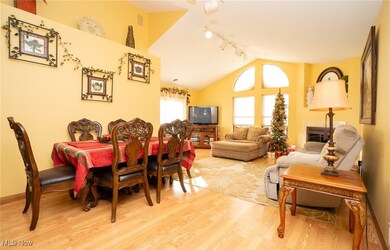
1273 Red Tail Hawk Ct Unit 6 Youngstown, OH 44512
Highlights
- Private Pool
- Clubhouse
- 1 Fireplace
- West Boulevard Elementary School Rated A
- Deck
- Tennis Courts
About This Home
As of January 2025Beautiful, well maintained home. This ranch style condos on the second floor and offers views of the park from the deck and windows. This home offers 1552 sq. ft. with 3 bedrooms, 2 full baths, 2 pantries, laundry room and wonderful cathedral ceilings. The kitchen has granite counter tops, stainless steel appliances, tons of cabinets, center island, breakfast bar, and 2 pantries. The large owners suite includes walk in closet, owner bath, and great views of the park. If you love outdoor activities this is the place for you... tennis, bocce courts, swimming, and trails near by. Call to set your own private showing today.
Last Agent to Sell the Property
Howard Hanna Brokerage Email: marniandrews@howardhanna.com 330-881-2537 License #2009003003 Listed on: 12/04/2024

Co-Listed By
Howard Hanna Brokerage Email: marniandrews@howardhanna.com 330-881-2537 License #2008003860
Property Details
Home Type
- Condominium
Est. Annual Taxes
- $2,911
Year Built
- Built in 1990
HOA Fees
- $285 Monthly HOA Fees
Parking
- 1 Car Detached Garage
- Garage Door Opener
Home Design
- Fiberglass Roof
- Asphalt Roof
- Vinyl Siding
Interior Spaces
- 1,552 Sq Ft Home
- 1-Story Property
- 1 Fireplace
- Laundry in unit
Bedrooms and Bathrooms
- 3 Main Level Bedrooms
- 2 Full Bathrooms
Outdoor Features
- Deck
Utilities
- Forced Air Heating and Cooling System
- Heating System Uses Gas
Listing and Financial Details
- Assessor Parcel Number 29-115-0-005.06-0
Community Details
Overview
- Association fees include management, insurance, ground maintenance, maintenance structure, parking, pool(s), recreation facilities, reserve fund, snow removal, trash
- Mill Creek Woods Association
- Mill Creek Woods Condo Subdivision
Amenities
- Clubhouse
Recreation
- Tennis Courts
- Community Pool
Pet Policy
- Pets Allowed
Ownership History
Purchase Details
Home Financials for this Owner
Home Financials are based on the most recent Mortgage that was taken out on this home.Purchase Details
Home Financials for this Owner
Home Financials are based on the most recent Mortgage that was taken out on this home.Purchase Details
Home Financials for this Owner
Home Financials are based on the most recent Mortgage that was taken out on this home.Purchase Details
Purchase Details
Similar Homes in Youngstown, OH
Home Values in the Area
Average Home Value in this Area
Purchase History
| Date | Type | Sale Price | Title Company |
|---|---|---|---|
| Warranty Deed | $196,000 | None Listed On Document | |
| Warranty Deed | $196,000 | None Listed On Document | |
| Warranty Deed | $110,500 | Escrow | |
| Warranty Deed | $109,000 | Attorney | |
| Warranty Deed | $113,000 | None Available | |
| Deed | $96,800 | -- |
Mortgage History
| Date | Status | Loan Amount | Loan Type |
|---|---|---|---|
| Open | $127,400 | New Conventional | |
| Closed | $127,400 | New Conventional | |
| Previous Owner | $34,300 | Credit Line Revolving | |
| Previous Owner | $70,500 | New Conventional | |
| Previous Owner | $98,100 | New Conventional | |
| Previous Owner | $100,000 | Unknown | |
| Previous Owner | $104,000 | Unknown | |
| Previous Owner | $15,000 | Credit Line Revolving |
Property History
| Date | Event | Price | Change | Sq Ft Price |
|---|---|---|---|---|
| 01/28/2025 01/28/25 | Sold | $196,000 | +6.0% | $126 / Sq Ft |
| 01/28/2025 01/28/25 | Pending | -- | -- | -- |
| 12/04/2024 12/04/24 | For Sale | $184,900 | +67.3% | $119 / Sq Ft |
| 06/25/2014 06/25/14 | Sold | $110,500 | -1.3% | $71 / Sq Ft |
| 05/07/2014 05/07/14 | Pending | -- | -- | -- |
| 04/26/2014 04/26/14 | For Sale | $112,000 | -- | $72 / Sq Ft |
Tax History Compared to Growth
Tax History
| Year | Tax Paid | Tax Assessment Tax Assessment Total Assessment is a certain percentage of the fair market value that is determined by local assessors to be the total taxable value of land and additions on the property. | Land | Improvement |
|---|---|---|---|---|
| 2024 | $2,951 | $58,530 | $5,250 | $53,280 |
| 2023 | $2,911 | $58,530 | $5,250 | $53,280 |
| 2022 | $2,774 | $42,660 | $4,270 | $38,390 |
| 2021 | $2,775 | $42,660 | $4,270 | $38,390 |
| 2020 | $2,790 | $42,660 | $4,270 | $38,390 |
| 2019 | $2,550 | $34,970 | $3,500 | $31,470 |
| 2018 | $2,217 | $34,970 | $3,500 | $31,470 |
| 2017 | $2,129 | $34,970 | $3,500 | $31,470 |
| 2016 | $2,045 | $31,980 | $3,500 | $28,480 |
| 2015 | $2,004 | $31,980 | $3,500 | $28,480 |
| 2014 | $2,010 | $31,980 | $3,500 | $28,480 |
| 2013 | $1,984 | $31,980 | $3,500 | $28,480 |
Agents Affiliated with this Home
-
M
Seller's Agent in 2025
Marni Andrews
Howard Hanna
-
R
Seller Co-Listing Agent in 2025
Randy Firmi
Howard Hanna
-
L
Buyer's Agent in 2025
Lori Daichendt
Howard Hanna
-
L
Seller's Agent in 2014
Lisa Jacon
BHHS Northwood
Map
Source: MLS Now (Howard Hanna)
MLS Number: 5088698
APN: 29-115-0-005.06-0
- 1133 Red Tail Hawk Ct Unit 6
- 1173 Red Tail Hawk Ct Unit 4
- 1323 Red Tail Hawk Ct
- 1193 Red Tail Hawk Ct Unit 1
- 1293 Red Tail Hawk Dr Unit 4
- 3623 Mercedes Place
- 6957 Tippecanoe Rd
- 6868 Twin Oaks Ct Unit 6868
- 7701 Huntington Dr
- 6836 Twin Oaks Ct
- 3649 Indian Run Dr Unit 2
- 6327 Catawba Dr
- 7818 Huntington Cir
- 0 Pinewood Dr Unit 5140025
- 6879 Kyle Ridge Pointe
- 6857 Kyle Ridge Pointe
- 6747 Lockwood Blvd
- 6925 Colleen Dr
- 6723 Lockwood Blvd Unit 4
- 3895 Indian Run Dr Unit 8
