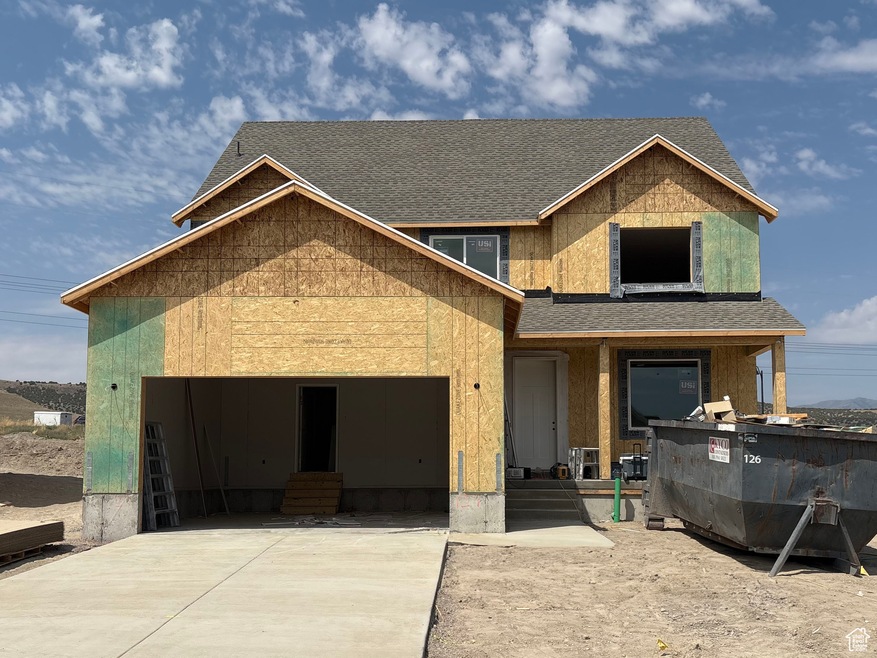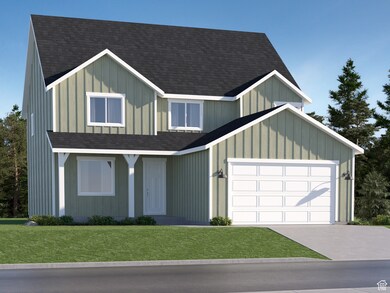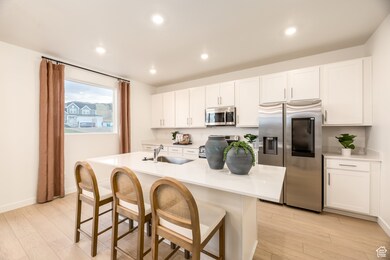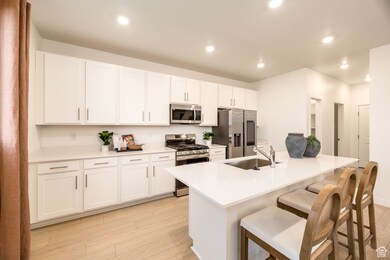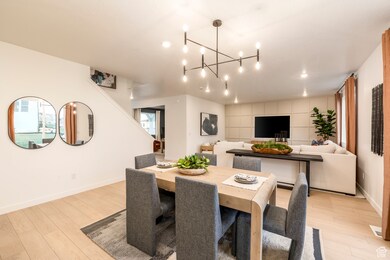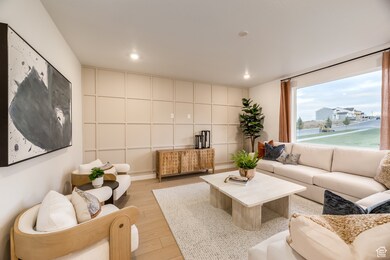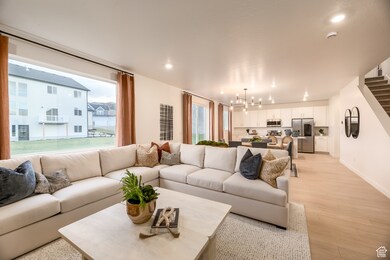
1273 S Glambert Ln W Unit 129 Saratoga Springs, UT 84045
Estimated payment $4,083/month
Highlights
- New Construction
- Porch
- Double Pane Windows
- Mountain View
- 2 Car Attached Garage
- Walk-In Closet
About This Home
Brixton Park - 129- Glacier. Ask about our rate buy-downs when financing through Lennar Mortgage! Estimated completion in September. This home offers 4 bedrooms, 2.5 bathrooms, a 2-bay garage, and full unfinished basement. The main floor includes a large family room, dining area, and a kitchen that boasts white cabinets and white with gray veining quartz countertops. Upstairs includes 4 bedrooms, a laundry room, full bathroom, and a spacious Owner's Suite. Square footage figures are provided as a courtesy estimate only and were obtained from builder. Buyer is advised to obtain an independent measurement. Rendering is for illustrative purposes only. Actual features and elevations may vary. Interior photos are of same style of home but not actual home.
Listing Agent
Allyson Henderson
Lennar Homes of Utah, LLC License #12435701 Listed on: 07/16/2025
Co-Listing Agent
Melanie Ataata
Lennar Homes of Utah, LLC License #12001318
Home Details
Home Type
- Single Family
Year Built
- Built in 2025 | New Construction
Lot Details
- 0.27 Acre Lot
- Landscaped
- Property is zoned Single-Family
HOA Fees
- $29 Monthly HOA Fees
Parking
- 2 Car Attached Garage
Home Design
- Low Volatile Organic Compounds (VOC) Products or Finishes
- Asphalt
Interior Spaces
- 3,649 Sq Ft Home
- 3-Story Property
- Double Pane Windows
- Sliding Doors
- Carpet
- Mountain Views
- Basement Fills Entire Space Under The House
- Electric Dryer Hookup
Kitchen
- Gas Range
- Free-Standing Range
- Disposal
Bedrooms and Bathrooms
- 4 Bedrooms
- Walk-In Closet
Schools
- Springside Elementary School
- Lake Mountain Middle School
- Westlake High School
Utilities
- Forced Air Heating and Cooling System
- Natural Gas Connected
Additional Features
- Sprinkler System
- Porch
Community Details
- Advantage Management Association
- Brixton Park Subdivision
Listing and Financial Details
- Home warranty included in the sale of the property
- Assessor Parcel Number 35-864-0129
Map
Home Values in the Area
Average Home Value in this Area
Property History
| Date | Event | Price | Change | Sq Ft Price |
|---|---|---|---|---|
| 07/18/2025 07/18/25 | Price Changed | $619,900 | -0.8% | $170 / Sq Ft |
| 07/16/2025 07/16/25 | For Sale | $624,900 | -- | $171 / Sq Ft |
Similar Homes in Saratoga Springs, UT
Source: UtahRealEstate.com
MLS Number: 2099046
- 926 S Mathilda Dr W Unit 154
- 892 E Sand Dollar Way Unit 2334
- 904 E Sand Dollar Way Unit 2338
- 1609 W Charmer Ln
- 1273 S Glambert Ln W
- 1613 W Charmer Ln
- 1286 S Glambert Ln W
- 1609 W Charmer Ln Unit 1434
- 1286 S Glambert Ln W Unit 139
- 894 E Sand Dollar Way Unit 2335
- 1613 W Charmer Ln Unit 1433
- 1626 E Livi Ln N Unit 2
- 1253 S Glambert Ln W Unit 127
- 1009 W Hackberry St
- 2042 S Roan Ave W Unit 1914
- 56 N Bear River Rd Unit 173
- 58 N Bear River Rd Unit 172
- 62 N Bear River Rd Unit 171
- 257 E Halls Creek Rd Unit 102
- 261 E Halls Creek Rd Unit 101
- 147 Kestrel Dr
- 211 W Cooper Ave
- 3557 S White Tail Trail
- 4059 Lake Mountain Dr
- 3036 S Red Pine Dr
- 269 W Willow Creek Dr
- 3013 S Red Pine Dr
- 37 N Montrose Dr
- 431 S Fox Chase Ln
- 871 E Skiff Way
- 1099 E Yard Row
- 767 W 980 S
- 1033 E Bearing Dr
- 1359 E White St
- 1328 White St
- 1087 Waterway Ln
- 368 N Passage Ct Unit Upstairs Large Room
- 755 E Meadow Marsh Dr
- 1126 E Trident Dr
- 913 E Flotsam Way
