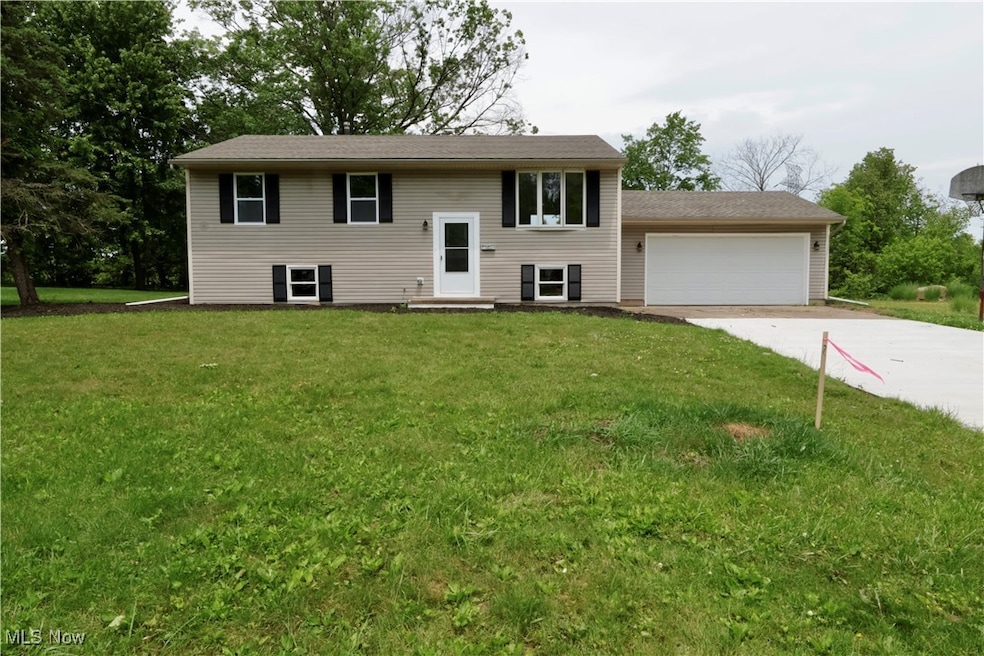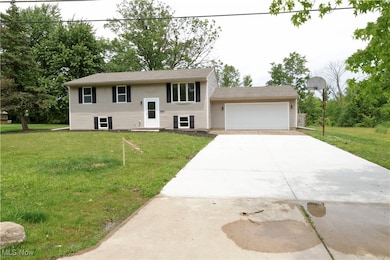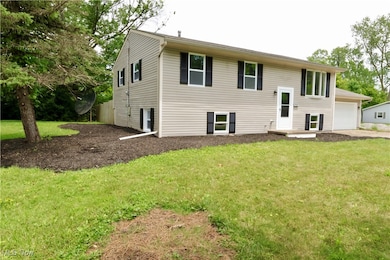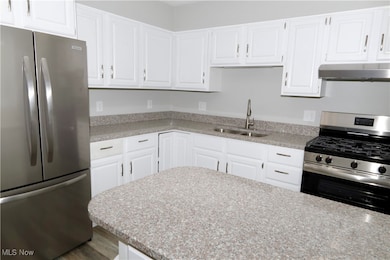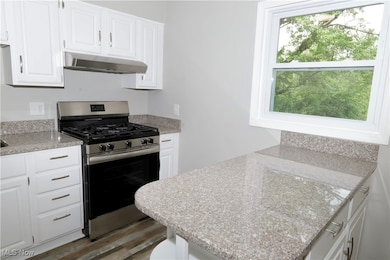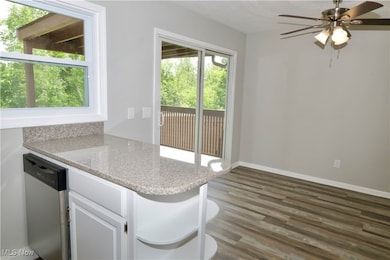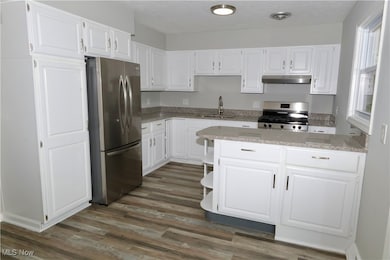1273 Spruce Tree Ln Amherst, OH 44001
Estimated payment $1,715/month
Highlights
- No HOA
- Double Pane Windows
- Forced Air Heating and Cooling System
- 2 Car Attached Garage
About This Home
This beautifully remodeled bi-level sits in a prime location. The serene neighborhood is right around the corner from access to Rte 2 and the main shopping and dining district on Rte 58 in Amherst. And yet you are still within walking distance of adorable downtown Amherst. Quarry Creek runs through the backyard. With three bedrooms and living space upstairs, the lower level can be converted into the master or in-law suite. Amherst is in demand. Book your showing today.
Listing Agent
Civitas Real Estate Group Brokerage Email: 440-739-0533, listwithjonathan@gmail.com License #2024005087 Listed on: 06/24/2025

Home Details
Home Type
- Single Family
Est. Annual Taxes
- $2,923
Year Built
- Built in 1965 | Remodeled
Lot Details
- 10,454 Sq Ft Lot
- Back Yard Fenced
Parking
- 2 Car Attached Garage
- Driveway
Home Design
- Split Level Home
- Vinyl Siding
Interior Spaces
- 2,114 Sq Ft Home
- 2-Story Property
- Double Pane Windows
Kitchen
- Range
- Dishwasher
Bedrooms and Bathrooms
- 4 Bedrooms | 3 Main Level Bedrooms
- 2 Full Bathrooms
Utilities
- Forced Air Heating and Cooling System
- Heating System Uses Gas
Community Details
- No Home Owners Association
- Rock Creek Sub Subdivision
Listing and Financial Details
- Assessor Parcel Number 05-00-041-105-041
Map
Home Values in the Area
Average Home Value in this Area
Tax History
| Year | Tax Paid | Tax Assessment Tax Assessment Total Assessment is a certain percentage of the fair market value that is determined by local assessors to be the total taxable value of land and additions on the property. | Land | Improvement |
|---|---|---|---|---|
| 2024 | $2,923 | $70,658 | $17,777 | $52,882 |
| 2023 | $2,384 | $48,566 | $11,515 | $37,051 |
| 2022 | $2,231 | $48,566 | $11,515 | $37,051 |
| 2021 | $2,237 | $48,566 | $11,515 | $37,051 |
| 2020 | $2,062 | $39,740 | $9,420 | $30,320 |
| 2019 | $2,020 | $39,740 | $9,420 | $30,320 |
| 2018 | $2,066 | $39,740 | $9,420 | $30,320 |
| 2017 | $2,102 | $38,610 | $8,760 | $29,850 |
| 2016 | $2,119 | $38,610 | $8,760 | $29,850 |
| 2015 | $2,107 | $38,610 | $8,760 | $29,850 |
| 2014 | $2,210 | $40,310 | $9,150 | $31,160 |
| 2013 | $2,217 | $40,310 | $9,150 | $31,160 |
Property History
| Date | Event | Price | List to Sale | Price per Sq Ft |
|---|---|---|---|---|
| 10/02/2025 10/02/25 | Price Changed | $279,000 | -3.8% | $132 / Sq Ft |
| 08/30/2025 08/30/25 | For Sale | $289,900 | 0.0% | $137 / Sq Ft |
| 08/16/2025 08/16/25 | Off Market | $289,900 | -- | -- |
| 08/02/2025 08/02/25 | Price Changed | $289,900 | -1.7% | $137 / Sq Ft |
| 07/11/2025 07/11/25 | Price Changed | $294,900 | -1.4% | $139 / Sq Ft |
| 06/24/2025 06/24/25 | For Sale | $299,000 | -- | $141 / Sq Ft |
Purchase History
| Date | Type | Sale Price | Title Company |
|---|---|---|---|
| Quit Claim Deed | -- | None Listed On Document | |
| Sheriffs Deed | $165,900 | None Listed On Document | |
| Sheriffs Deed | $10,200 | None Available | |
| Warranty Deed | $169,900 | City Title Company | |
| Interfamily Deed Transfer | -- | First American Title Insuran |
Mortgage History
| Date | Status | Loan Amount | Loan Type |
|---|---|---|---|
| Previous Owner | $135,900 | Fannie Mae Freddie Mac | |
| Previous Owner | $129,500 | No Value Available |
Source: MLS Now
MLS Number: 5134047
APN: 05-00-041-105-041
- Pine w/ Full Basement Plan at Quarry Creek
- Poplar Plan at Quarry Creek
- 127 Tropicana Ave
- 60 Flamingo Ave
- 117 Caesars Cir
- 357 Rockridge Dr
- 8 Riviera Ave
- 922 Sharondale Dr
- 6394 Balsam Dr
- 1819 Gloucester Dr
- 5540 Virginia Dr
- 135 Ridgeland Dr
- 45305 N Ridge Rd
- 5614 S Nantucket Dr
- 707 Greenlawn Dr
- 105 N Woodhill Dr
- 0 Cooper Foster Park Rd Unit 5129838
- 726 Sunrise Dr
- 4872 Leavitt Rd
- 0 Leavitt Rd Unit 5169364
- 5401 N Pointe Pkwy
- 1300-1320 Shaffer Dr
- 1235-1331 Shaffer Dr
- 4809-4519 Ashland Ave
- 275 Cornell Ave
- 5001 Oberlin Ave Unit 2
- 4025 Kenyon Ave
- 4619 Erhart Dr
- 4422 Princess Anne Ct
- 1027 Tower Blvd
- 2604 Meister Rd
- 1120 Red Thimbleberry Dr
- 956 S Central Dr
- 1906 N Leavitt Rd Unit ID1061070P
- 47510-47534 Middle Ridge Rd
- 1063 W 21st St Unit Lower
- 207 W 29th St
- 2326 Oakdale Ave
- 2829 W Erie Ave
- 410 W 23rd St
