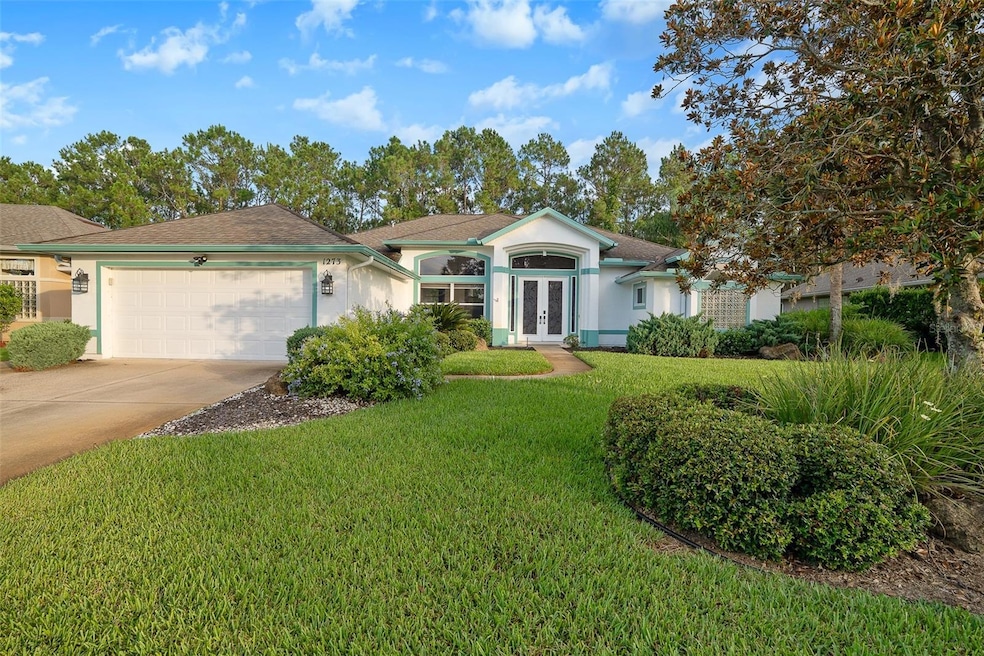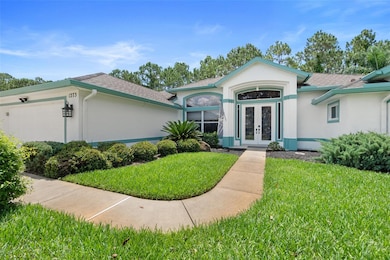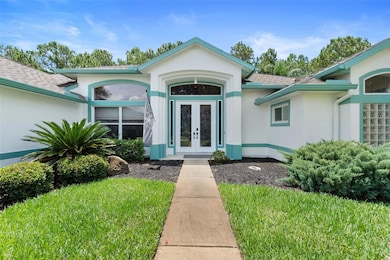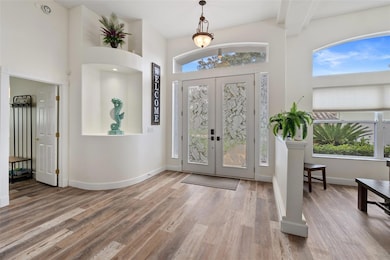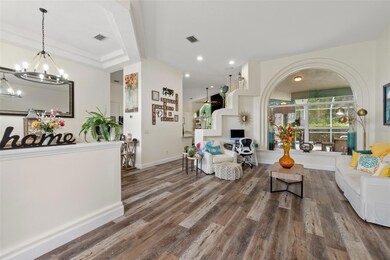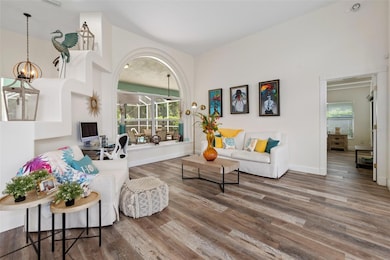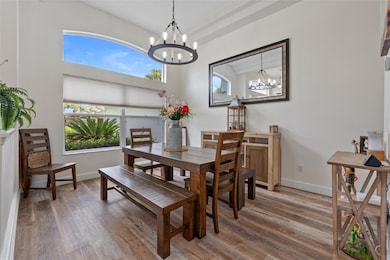1273 Sunningdale Ln Ormond Beach, FL 32174
Plantation Bay NeighborhoodEstimated payment $3,541/month
Highlights
- Golf Course Community
- Fitness Center
- Gated Community
- Pathways Elementary School Rated 9+
- Screened Pool
- View of Trees or Woods
About This Home
Beautifully Updated Pool Home in Plantation Bay! Welcome to 1273 Sunningdale Ln. – where elegance meets comfort in this light, bright, and totally move-in ready estate! From the moment you step through the grand double doors, you’ll fall in love with the soaring ceilings, stylish updates, and backyard paradise. The spacious living room is drenched in natural light with oversized windows framing the sparkling saltwater pool, all set on gorgeous luxury vinyl plank flooring. Just off the foyer, the formal dining room shines with tray ceilings and plenty of sunshine – perfect for dinner parties or cozy nights in. The WOW-worthy kitchen is a chef’s dream – featuring all-new 42” soft-close cabinets, stunning granite countertops, eye-catching tile backsplash, and matte stainless-steel appliances (only 3 years young!). The Blanco farmhouse sink and custom coffee bar add the perfect blend of charm and function. Plus, the kitchen island flows seamlessly into a sunny breakfast nook with a built-in bench and more of that gorgeous LVP flooring. The family room is made for making memories – with soaring ceilings, a custom electric fireplace with shiplap detail, and triple sliders that open to the poolside lanai. The private primary suite is a true retreat with its own slider to the lanai, tray ceilings, and an oversized walk-in closet. The spa-like en-suite bath includes a double vanity, luxurious soaker tub, tiled walk-in shower, and even a built-in linen tower! Two more bedrooms (one with a walk-in closet!) plus a full bath with tiled tub/shower offer space for guests, a home office, or both! Step outside and say hello to your personal oasis – a solar-heated saltwater pool, lush landscaping, deep preserve views, and total privacy. The covered lanai is perfect for entertaining or relaxing all year round. The oversized 2+ golf cart garage is air-conditioned and includes built-in storage, side entry, and a mini-split system for year-round comfort. Bonus upgrades include Whole-house water softener, Newer hot water heater (2023), New salt system for pool (2022), entire home outfitted with stylish LVP flooring, sprinkler system on well, new ceiling fans and lush landscaping throughout. Located near the south gate and just a short stroll to Prestwick Park, this home is nestled in the gated, golf cart-friendly community of Plantation Bay – where luxury and lifestyle collide! Enjoy access to optional country club membership with 45 holes of private golf, brand-new 30-million-dollar clubhouse, tennis & pickleball courts, two resort-style pools, fitness center, spa, and more! BONUS: Buyer receives a discounted initiation fee to the country club – ask for details! Don’t wait – this stunning home is packed with upgrades and ready for YOU
Listing Agent
VENTURE DEVELOPMENT REALTY,INC Brokerage Phone: 386-366-0091 License #3254453 Listed on: 07/02/2024
Home Details
Home Type
- Single Family
Est. Annual Taxes
- $7,427
Year Built
- Built in 2002
Lot Details
- 6,600 Sq Ft Lot
- Lot Dimensions are 55x120
- Near Conservation Area
- Northwest Facing Home
- Mature Landscaping
- Irrigation Equipment
- Landscaped with Trees
- Property is zoned PUD
HOA Fees
- $99 Monthly HOA Fees
Parking
- 3 Car Attached Garage
- Common or Shared Parking
- Driveway
- Golf Cart Garage
Property Views
- Woods
- Pool
Home Design
- Slab Foundation
- Shingle Roof
- Block Exterior
- Stucco
Interior Spaces
- 2,117 Sq Ft Home
- 1-Story Property
- Open Floorplan
- Built-In Features
- Tray Ceiling
- High Ceiling
- Ceiling Fan
- Electric Fireplace
- Blinds
- Sliding Doors
- Family Room with Fireplace
- Family Room Off Kitchen
- Separate Formal Living Room
- Formal Dining Room
- Luxury Vinyl Tile Flooring
- Walk-Up Access
- Home Security System
Kitchen
- Breakfast Room
- Eat-In Kitchen
- Range
- Microwave
- Dishwasher
- Stone Countertops
- Solid Wood Cabinet
- Farmhouse Sink
Bedrooms and Bathrooms
- 3 Bedrooms
- Split Bedroom Floorplan
- Walk-In Closet
- 2 Full Bathrooms
Laundry
- Laundry in Garage
- Dryer
- Washer
Pool
- Screened Pool
- Solar Heated In Ground Pool
- Saltwater Pool
- Fence Around Pool
Outdoor Features
- Covered Patio or Porch
- Outdoor Grill
Location
- Property is near a golf course
Utilities
- Central Heating and Cooling System
- Water Softener
- High Speed Internet
- Cable TV Available
Listing and Financial Details
- Visit Down Payment Resource Website
- Tax Lot 109
- Assessor Parcel Number 3123-01-00-1090
Community Details
Overview
- Optional Additional Fees
- Association fees include private road, security
- Margie Hall Association, Phone Number (386) 437-0038
- Plantation Bay Subdivision
- The community has rules related to building or community restrictions, fencing, allowable golf cart usage in the community
- Community Lake
Amenities
- Restaurant
- Clubhouse
Recreation
- Golf Course Community
- Tennis Courts
- Community Basketball Court
- Pickleball Courts
- Community Playground
- Fitness Center
- Community Pool
- Park
- Trails
Security
- Security Guard
- Gated Community
Map
Home Values in the Area
Average Home Value in this Area
Tax History
| Year | Tax Paid | Tax Assessment Tax Assessment Total Assessment is a certain percentage of the fair market value that is determined by local assessors to be the total taxable value of land and additions on the property. | Land | Improvement |
|---|---|---|---|---|
| 2025 | $7,427 | $458,546 | $75,600 | $382,946 |
| 2024 | $7,427 | $451,417 | -- | -- |
| 2023 | $7,427 | $438,269 | $0 | $0 |
| 2022 | $7,328 | $425,504 | $66,150 | $359,354 |
| 2021 | $5,970 | $288,801 | $44,100 | $244,701 |
| 2020 | $6,044 | $293,470 | $44,100 | $249,370 |
| 2019 | $5,607 | $265,972 | $45,150 | $220,822 |
| 2018 | $5,514 | $257,957 | $36,750 | $221,207 |
| 2017 | $5,229 | $237,170 | $36,750 | $200,420 |
| 2016 | $5,081 | $223,310 | $0 | $0 |
| 2015 | $5,096 | $222,717 | $0 | $0 |
| 2014 | $4,546 | $193,743 | $0 | $0 |
Property History
| Date | Event | Price | Change | Sq Ft Price |
|---|---|---|---|---|
| 07/09/2025 07/09/25 | Price Changed | $529,900 | +0.2% | $250 / Sq Ft |
| 07/09/2025 07/09/25 | For Sale | $529,000 | -3.8% | $250 / Sq Ft |
| 06/02/2025 06/02/25 | For Sale | $549,900 | 0.0% | $260 / Sq Ft |
| 05/23/2025 05/23/25 | Pending | -- | -- | -- |
| 04/04/2025 04/04/25 | Price Changed | $549,900 | -4.4% | $260 / Sq Ft |
| 11/10/2024 11/10/24 | Price Changed | $575,000 | -2.5% | $272 / Sq Ft |
| 08/22/2024 08/22/24 | Price Changed | $590,000 | -5.6% | $279 / Sq Ft |
| 07/24/2024 07/24/24 | Price Changed | $625,000 | -1.6% | $295 / Sq Ft |
| 07/02/2024 07/02/24 | For Sale | $635,000 | +38.0% | $300 / Sq Ft |
| 07/30/2021 07/30/21 | Sold | $460,000 | 0.0% | $217 / Sq Ft |
| 06/22/2021 06/22/21 | Pending | -- | -- | -- |
| 06/17/2021 06/17/21 | For Sale | $460,000 | -- | $217 / Sq Ft |
Purchase History
| Date | Type | Sale Price | Title Company |
|---|---|---|---|
| Warranty Deed | $460,000 | Realty Pro Title | |
| Warranty Deed | $270,500 | Southern Title Hldg Co Llc | |
| Warranty Deed | $223,900 | -- |
Mortgage History
| Date | Status | Loan Amount | Loan Type |
|---|---|---|---|
| Open | $475,376 | FHA | |
| Closed | $414,000 | New Conventional | |
| Previous Owner | $130,500 | New Conventional | |
| Previous Owner | $60,000 | Purchase Money Mortgage |
Source: Stellar MLS
MLS Number: FC302019
APN: 3123-01-00-1090
- 1332 Sunningdale Ln
- 1234 Hampstead Ln
- 1240 Hampstead Ln
- 1453 Sunningdale Ln
- 1283 Royal Pointe Ln Unit 3
- 1317 Dovercourt Ln
- 1324 Dovercourt Ln
- 569 Aldenham Ln
- 1169 Kilkenny Ln
- 1128 Hansberry Ct
- 11 Winchester Rd
- 1221 Harwick Ln
- 1106 Hansberry Ct
- 1127 Hansberry Ct
- 1102 Hansberry Ct
- 1297 Harwick Ln
- 1324 Harwick Ln
- 660 Aldenham Ln
- 15 Winchester Rd
- 1201 Hampstead Ln
- 1279 Royal Pointe Ln
- 1312 Hansberry Ln
- 1120 Hansberry Ct
- 1163 Kilkenny Ln
- 1217 Harwick Ln
- 781 Aldenham Ln
- 1028 Kilkenny Ln
- 379 Stirling Bridge Dr
- 621 Elk River Dr
- 1653 U S Route 1 Unit 211
- 27 Bay Ct
- 1329 Tullamore Blvd
- 706 Cobblestone Dr
- 843 Pinewood Dr
- 873 Pinewood Dr
- 417 Long Cove Rd
- 20 Landings Ln
- 26 Landings Ln
- 45 Magnolia Dr S
