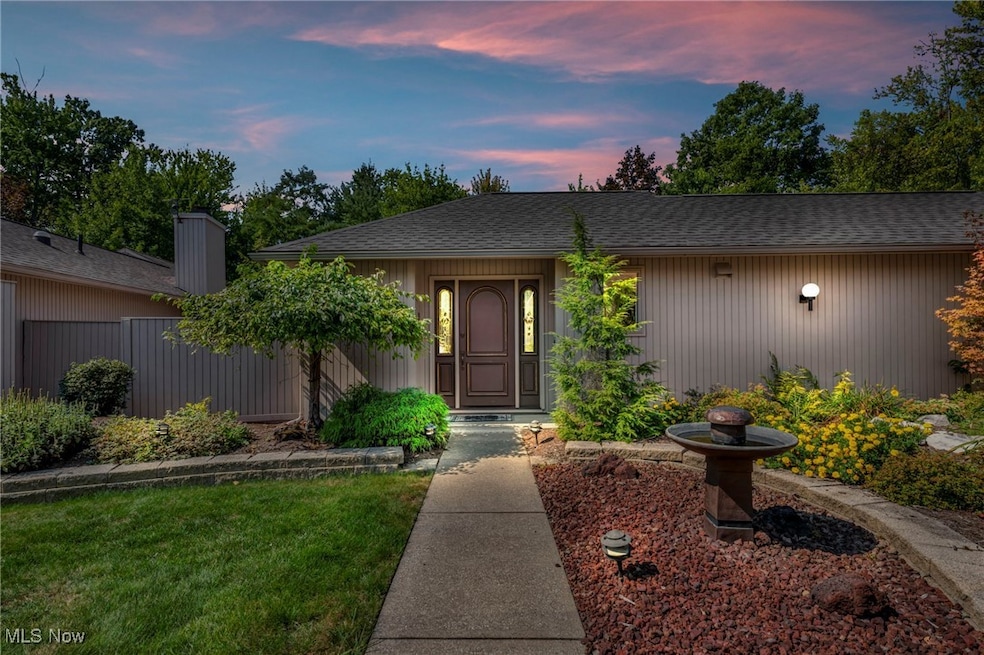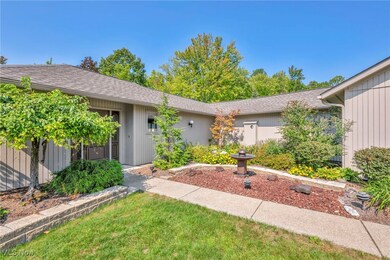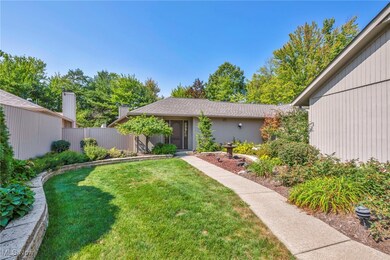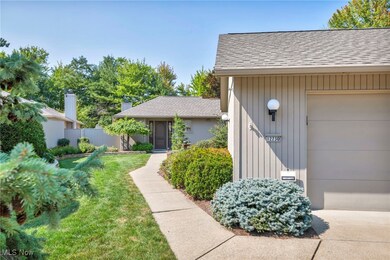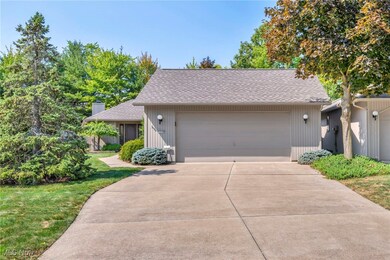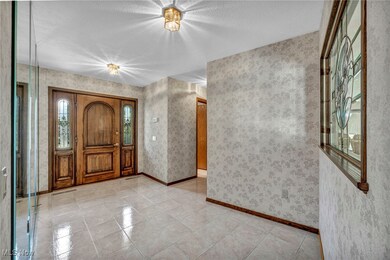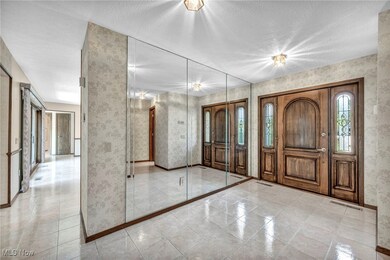
12730 Ionia Ct Strongsville, OH 44149
Highlights
- Fitness Center
- Spa
- Clubhouse
- Strongsville High School Rated A-
- 0.82 Acre Lot
- Deck
About This Home
As of April 2025Sprawling luxury on a secluded cul-de-sac.
This stunning Bob Schmitt-built custom 3 bed, 4 bath, ranch in the highly desirable Olympia neighborhood offers over 4,000 square feet of an impressive blend of luxury, comfort, and thoughtful design.
Step inside, past the mature landscaping and water features, and you'll be greeted by a wrap-around floor plan that seamlessly connects every corner of the home, including two private courtyards! Pass by the great room, a showstopper that offers a surround sound system, a cozy fireplace, views of the courtyard, and an open wall of windows that flood the space with natural light as you make your way to the heart of the home - the kitchen. Nothing short of a chef's paradise, the kitchen offers a spacious island, stainless appliances, granite counters, backyard access, and a dining area - all perfect for an entertainer!
A true highlight of this home is the indoor hot tub room, where a well-maintained hot tub sits beneath a skylight, creating a private space for you and your loved ones to escape it all and truly unwind.
Other standout features include a 3-car heated garage, a new roof, exterior security lighting, 2 Murphy beds, a large primary suite with a jetted jacuzzi and massive walk-in closet, and access to the clubhouse amenities.
Located just minutes from schools, shopping, and dining options, this home perfectly balances the serenity with the convenience of everyday life. This home is not just a place to live—it's a lifestyle waiting for you to experience.
Last Agent to Sell the Property
EXP Realty, LLC. Brokerage Email: ashton@askashton.com 330-461-2514 License #2020008399 Listed on: 09/18/2024

Co-Listed By
EXP Realty, LLC. Brokerage Email: ashton@askashton.com 330-461-2514 License #2007005508
Home Details
Home Type
- Single Family
Est. Annual Taxes
- $6,800
Year Built
- Built in 1994
Lot Details
- 0.82 Acre Lot
- Wood Fence
- Back Yard Fenced
- Sprinkler System
HOA Fees
- $220 Monthly HOA Fees
Parking
- 3 Car Direct Access Garage
- Front Facing Garage
- Garage Door Opener
- Additional Parking
Home Design
- Cluster Home
- Block Foundation
- Slab Foundation
- Frame Construction
- Blown-In Insulation
- Batts Insulation
- Fiberglass Roof
- Asphalt Roof
- Wood Siding
Interior Spaces
- 4,015 Sq Ft Home
- 1-Story Property
- Wood Burning Fireplace
- Factory Built Fireplace
- Raised Hearth
- Fireplace With Glass Doors
- Propane Fireplace
- Living Room with Fireplace
- Property Views
Kitchen
- Range<<rangeHoodToken>>
- <<microwave>>
- Dishwasher
- Disposal
Bedrooms and Bathrooms
- 3 Main Level Bedrooms
- 3.5 Bathrooms
Laundry
- Dryer
- Washer
Outdoor Features
- Spa
- Deck
- Patio
Utilities
- Central Air
- Heat Pump System
Listing and Financial Details
- Assessor Parcel Number 392-27-066
Community Details
Overview
- Olympia HOA
- Ionia Court Subdivision
Amenities
- Common Area
- Clubhouse
Recreation
- Fitness Center
- Community Pool
Ownership History
Purchase Details
Home Financials for this Owner
Home Financials are based on the most recent Mortgage that was taken out on this home.Purchase Details
Home Financials for this Owner
Home Financials are based on the most recent Mortgage that was taken out on this home.Purchase Details
Home Financials for this Owner
Home Financials are based on the most recent Mortgage that was taken out on this home.Purchase Details
Home Financials for this Owner
Home Financials are based on the most recent Mortgage that was taken out on this home.Purchase Details
Similar Homes in Strongsville, OH
Home Values in the Area
Average Home Value in this Area
Purchase History
| Date | Type | Sale Price | Title Company |
|---|---|---|---|
| Warranty Deed | $565,000 | Ohio Real Title | |
| Warranty Deed | $489,900 | Ohio Real Title | |
| Survivorship Deed | $320,000 | Executive Title Agency | |
| Deed | $326,392 | -- | |
| Deed | -- | -- |
Mortgage History
| Date | Status | Loan Amount | Loan Type |
|---|---|---|---|
| Open | $395,500 | New Conventional | |
| Previous Owner | $192,273 | VA | |
| Previous Owner | $240,000 | Purchase Money Mortgage | |
| Previous Owner | $185,000 | New Conventional |
Property History
| Date | Event | Price | Change | Sq Ft Price |
|---|---|---|---|---|
| 04/30/2025 04/30/25 | Sold | $565,000 | +0.2% | $141 / Sq Ft |
| 04/07/2025 04/07/25 | Pending | -- | -- | -- |
| 03/28/2025 03/28/25 | For Sale | $563,900 | +15.1% | $140 / Sq Ft |
| 10/25/2024 10/25/24 | Sold | $489,900 | 0.0% | $122 / Sq Ft |
| 09/25/2024 09/25/24 | Pending | -- | -- | -- |
| 09/18/2024 09/18/24 | For Sale | $489,900 | -- | $122 / Sq Ft |
Tax History Compared to Growth
Tax History
| Year | Tax Paid | Tax Assessment Tax Assessment Total Assessment is a certain percentage of the fair market value that is determined by local assessors to be the total taxable value of land and additions on the property. | Land | Improvement |
|---|---|---|---|---|
| 2024 | $6,629 | $150,990 | $21,560 | $129,430 |
| 2023 | $6,801 | $117,780 | $20,860 | $96,920 |
| 2022 | $6,777 | $117,775 | $20,860 | $96,915 |
| 2021 | $6,724 | $117,780 | $20,860 | $96,920 |
| 2020 | $6,593 | $103,320 | $18,310 | $85,020 |
| 2019 | $6,400 | $295,200 | $52,300 | $242,900 |
| 2018 | $5,608 | $103,320 | $18,310 | $85,020 |
| 2017 | $5,508 | $91,780 | $16,350 | $75,430 |
| 2016 | $5,463 | $91,780 | $16,350 | $75,430 |
| 2015 | $5,363 | $91,780 | $16,350 | $75,430 |
| 2014 | $5,363 | $89,120 | $15,860 | $73,260 |
Agents Affiliated with this Home
-
Joshua Anton

Seller's Agent in 2025
Joshua Anton
The Agency Cleveland Northcoast
(216) 469-1456
11 in this area
163 Total Sales
-
Jaclyn Drager

Seller Co-Listing Agent in 2025
Jaclyn Drager
The Agency Cleveland Northcoast
(828) 514-9918
3 in this area
133 Total Sales
-
Heather Yankie
H
Buyer's Agent in 2025
Heather Yankie
Howard Hanna
(440) 897-7879
1 in this area
21 Total Sales
-
Ashton Hixenbaugh

Seller's Agent in 2024
Ashton Hixenbaugh
EXP Realty, LLC.
(330) 461-2514
3 in this area
45 Total Sales
-
Amy Hoes

Seller Co-Listing Agent in 2024
Amy Hoes
EXP Realty, LLC.
(330) 416-1597
30 in this area
918 Total Sales
Map
Source: MLS Now
MLS Number: 5070643
APN: 392-27-066
- 12719 Ionia Ct
- 19982 Westwood Dr
- 12574 Doria Ct
- 12378 Altis Ct
- 12174 Edgehill Oval
- 12156 Edgehill Oval
- 12120 Edgehill Oval
- 13156 Olympus Way
- 13236 Tomson Dr
- 13143 Richards Dr
- 13187 Richards Dr
- 20271 Westwood Park Blvd
- 19681 Glenmar Way
- 20595 Westwood Park Blvd
- 19341 Idlewood Trail
- 19289 Idlewood Trail Unit 14-5
- 11238 Blodgett Creek Trail
- 11432 Pearl Rd
- 18561 Meadow Ln
- 19264 Wheelers Ln Unit 144
