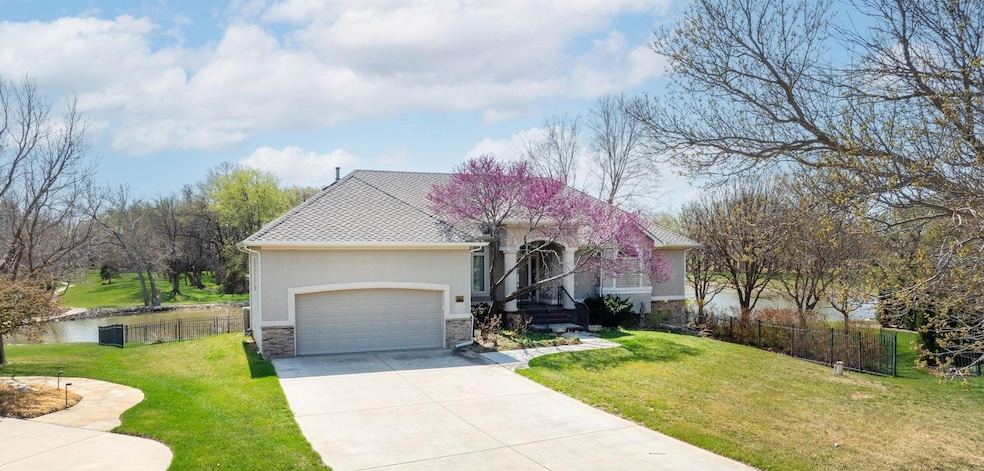
12730 W Jayson Cir Wichita, KS 67235
Far West Wichita NeighborhoodHighlights
- Waterfront
- 0.58 Acre Lot
- Covered Deck
- Apollo Elementary School Rated A
- Community Lake
- Pond
About This Home
As of July 2025Stunning water views from this beautiful Goentzel custom built home! Surround yourself with natural light entering the kitchen/hearth and breakfast nook! Cozy up around the gas fireplace and open kitchen concept! This kitchen has an oversized entertaining set-up with large island, eating bar, corner pantry, excessive storage, custom cabinetry, gas cooktop, and gorgeous views from the kitchen sink! This all leads to a composite deck for easy grilling and evening sunsets! There is an oversized main floor laundry room with great storage and wonderful counter space. A convenient half bath is just steps away! The formal dining/living room lead into a primary bedroom with french doors that will not disappoint, large enough for luxurious pieces of bedroom furniture and a living room! Separate vanities, soaker tub, his/her closets, and a walk-in shower list the primary bath amenities. There is an elegant staircase leading to the lower-level rec/family room with a wet bar, gas fireplace, view out windows for delightful views and natural light. Two guest bedrooms, a full bath extend the lower-level area as well as a dedicated storm room! This home will not disappoint!
Last Agent to Sell the Property
Reece Nichols South Central Kansas License #00217256 Listed on: 04/24/2025

Home Details
Home Type
- Single Family
Est. Annual Taxes
- $5,684
Year Built
- Built in 1999
Lot Details
- 0.58 Acre Lot
- Waterfront
- Cul-De-Sac
- Wrought Iron Fence
- Sprinkler System
HOA Fees
- $37 Monthly HOA Fees
Parking
- 2 Car Garage
Home Design
- Composition Roof
- Stucco
Interior Spaces
- 1-Story Property
- Wet Bar
- Central Vacuum
- Ceiling Fan
- Gas Fireplace
- Family Room with Fireplace
- Living Room
- Dining Room
- Storm Doors
Kitchen
- Hearth Room
- Microwave
- Dishwasher
- Disposal
Flooring
- Wood
- Carpet
Bedrooms and Bathrooms
- 3 Bedrooms
- Walk-In Closet
- Spa Bath
Laundry
- Laundry Room
- Laundry on main level
- Sink Near Laundry
- 220 Volts In Laundry
Outdoor Features
- Pond
- Covered Deck
- Covered patio or porch
Location
- Flood Insurance May Be Required
Schools
- Apollo Elementary School
- Dwight D. Eisenhower High School
Utilities
- Forced Air Heating and Cooling System
- Heating System Uses Natural Gas
- Irrigation Well
Listing and Financial Details
- Assessor Parcel Number 146-24-0-42-01-022.01
Community Details
Overview
- Association fees include gen. upkeep for common ar
- $200 HOA Transfer Fee
- Breezy Pointe Subdivision
- Community Lake
Recreation
- Community Playground
- Community Pool
Similar Homes in Wichita, KS
Home Values in the Area
Average Home Value in this Area
Property History
| Date | Event | Price | Change | Sq Ft Price |
|---|---|---|---|---|
| 07/31/2025 07/31/25 | Sold | -- | -- | -- |
| 06/03/2025 06/03/25 | Pending | -- | -- | -- |
| 05/21/2025 05/21/25 | Price Changed | $499,900 | -4.8% | $130 / Sq Ft |
| 05/04/2025 05/04/25 | For Sale | $525,000 | 0.0% | $136 / Sq Ft |
| 04/29/2025 04/29/25 | Off Market | -- | -- | -- |
| 04/24/2025 04/24/25 | For Sale | $525,000 | -- | $136 / Sq Ft |
Tax History Compared to Growth
Tax History
| Year | Tax Paid | Tax Assessment Tax Assessment Total Assessment is a certain percentage of the fair market value that is determined by local assessors to be the total taxable value of land and additions on the property. | Land | Improvement |
|---|---|---|---|---|
| 2025 | $5,689 | $52,291 | $11,546 | $40,745 |
| 2023 | $5,689 | $49,795 | $9,660 | $40,135 |
| 2022 | $5,821 | $49,795 | $9,131 | $40,664 |
| 2021 | $5,410 | $46,104 | $5,566 | $40,538 |
| 2020 | $5,274 | $44,335 | $5,566 | $38,769 |
| 2019 | $5,037 | $42,079 | $5,566 | $36,513 |
| 2018 | $4,916 | $40,458 | $4,014 | $36,444 |
| 2017 | $4,737 | $0 | $0 | $0 |
| 2016 | $4,715 | $0 | $0 | $0 |
| 2015 | $4,881 | $0 | $0 | $0 |
| 2014 | $5,097 | $0 | $0 | $0 |
Agents Affiliated with this Home
-

Seller's Agent in 2025
DANIELLE WILDEMAN
Reece Nichols South Central Kansas
(316) 641-1212
4 in this area
117 Total Sales
Map
Source: South Central Kansas MLS
MLS Number: 654295
APN: 146-24-0-42-01-022.01
- 12400 W Jayson Ln
- 313 N Jaax St
- 154 S Maple Dunes Ct
- 217 S Maple Dunes St
- 449 N Wheatland Place
- 126 S Coach House Rd
- 0 Lot 31 Block 3 Bay Country Add
- 201 S Maple Dunes St
- 141 N Forestview Cir
- 402 S Limuel St
- 12505 W Binter St
- 532 N Wheatland Place
- 522 N Bay Country St
- 473 S Firefly Ct
- 11821 W 1st Ct N
- 12706 W Taft St
- 11617 W Burton Ave
- 319 N Milstead St
- 821 N Cedar Downs Cir
- 817 N Cedar Downs Cir






