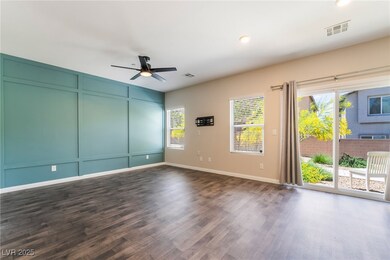12731 Epperly St Las Vegas, NV 89044
Inspirada NeighborhoodHighlights
- Community Pool
- Central Heating and Cooling System
- Washer and Dryer
- Laundry Room
- 2 Car Garage
- South Facing Home
About This Home
Step into this beautifully updated home featuring an open floorplan and stylish custom accent walls in both the living room and primary suite. The interior boasts laminate flooring throughout, enhancing its modern feel. The kitchen is equipped with white cabinetry, granite countertops, and stainless steel appliances, making it both functional and sleek. Upstairs, you’ll find a versatile loft space along with spacious secondary bedrooms. The primary bedroom includes a private en suite bath for added comfort. Enjoy the convenience of an in-unit laundry room and a two-car garage, all thoughtfully designed to support everyday living.
Listing Agent
Black & Cherry Real Estate Brokerage Phone: 702-795-4663 License #B.0060116 Listed on: 05/05/2025
Townhouse Details
Home Type
- Townhome
Year Built
- Built in 2022
Lot Details
- 1,742 Sq Ft Lot
- South Facing Home
- Back Yard Fenced
Parking
- 2 Car Garage
Home Design
- Frame Construction
- Tile Roof
- Stucco
Interior Spaces
- 1,437 Sq Ft Home
- 2-Story Property
- Blinds
Kitchen
- Electric Range
- Microwave
- Dishwasher
- Disposal
Flooring
- Carpet
- Laminate
Bedrooms and Bathrooms
- 3 Bedrooms
- 2 Full Bathrooms
Laundry
- Laundry Room
- Washer and Dryer
Schools
- Ellis Elementary School
- Webb Middle School
- Liberty High School
Utilities
- Central Heating and Cooling System
- Cable TV Available
Listing and Financial Details
- Security Deposit $1,999
- Property Available on 6/10/25
- Tenant pays for electricity, gas, grounds care, key deposit, sewer, trash collection, water
- 12 Month Lease Term
Community Details
Overview
- Property has a Home Owners Association
- Apogee Association, Phone Number (702) 682-9998
- Amigo & Larson Subdivision
- The community has rules related to covenants, conditions, and restrictions
Recreation
- Community Pool
Pet Policy
- Pets allowed on a case-by-case basis
- Pet Deposit $500
Map
Source: Las Vegas REALTORS®
MLS Number: 2680373
- 532 Clearsable Ave
- 3723 Celesta Vista Ave
- 527 Clearsable Ave
- 12728 Feathersong
- 12763 Battista Ln
- 487 Via Renata
- 3763 Sonrisa Vista Ave
- 1900 Arietta Vista St
- 393 Mullen Ave
- 12720 Davis Wright Ct
- 12780 Davis Wright Ct
- 0 Welpman Way
- 12745 Fairfield Ave
- 0 Welpman Unit 2616766
- 1485 Placid Coast Ct
- 1477 Placid Coast Ct
- 1492 Placid Coast Ct
- 1860 Moonbow Falls St
- 180 Bowes Ave
- 2293 Teatro Ave
- 12747 Epperly St
- 1916 Cabeletta Vista St
- 1906 Arietta Vista St
- 534 Lassen Falls Ct
- 1906 Viola Vista St
- 480 Silverweed Ave
- 475 Via Renata
- 1900 Omaggio Vista St
- 3675 Volunteer Blvd
- 1905 Ottava Vista St
- 12800 Oceano Dunes Ct
- 388 Canyon Mist Ct
- 12215 Gilespie St
- 3566 Anastagio Ln
- 175 E Bruner Ave
- 2325 Teatro Ave
- 3590 Credere Ln
- 3574 Dimora St
- 12024 White Lilly St
- 3610 Sunridge Heights Pkwy







